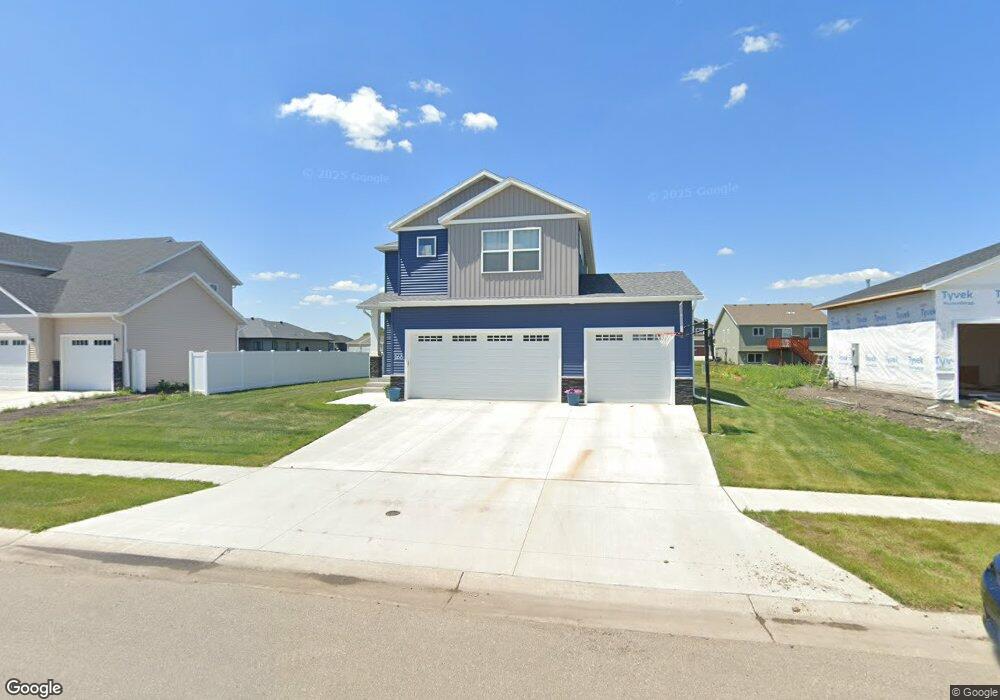268 Redwood Dr Mapleton, ND 58059
Estimated Value: $473,000 - $512,000
4
Beds
3
Baths
3,272
Sq Ft
$149/Sq Ft
Est. Value
About This Home
This home is located at 268 Redwood Dr, Mapleton, ND 58059 and is currently estimated at $486,227, approximately $148 per square foot. 268 Redwood Dr is a home located in Cass County with nearby schools including Mapleton Elementary School.
Ownership History
Date
Name
Owned For
Owner Type
Purchase Details
Closed on
Aug 28, 2020
Sold by
Hawthorne Custom Homes Llc
Bought by
Fleming Thomas R and Fleming Elizabeth J
Current Estimated Value
Home Financials for this Owner
Home Financials are based on the most recent Mortgage that was taken out on this home.
Original Mortgage
$364,231
Outstanding Balance
$320,281
Interest Rate
2.9%
Mortgage Type
New Conventional
Estimated Equity
$165,946
Purchase Details
Closed on
Apr 24, 2020
Sold by
Dakota Pioneer Land Company Llc
Bought by
Hawthorne Custom Homes Llc
Home Financials for this Owner
Home Financials are based on the most recent Mortgage that was taken out on this home.
Original Mortgage
$27,255
Interest Rate
3.5%
Mortgage Type
Credit Line Revolving
Create a Home Valuation Report for This Property
The Home Valuation Report is an in-depth analysis detailing your home's value as well as a comparison with similar homes in the area
Purchase History
| Date | Buyer | Sale Price | Title Company |
|---|---|---|---|
| Fleming Thomas R | $383,403 | The Title Co | |
| Hawthorne Custom Homes Llc | $26,990 | Title Co |
Source: Public Records
Mortgage History
| Date | Status | Borrower | Loan Amount |
|---|---|---|---|
| Open | Fleming Thomas R | $364,231 | |
| Previous Owner | Hawthorne Custom Homes Llc | $27,255 |
Source: Public Records
Tax History
| Year | Tax Paid | Tax Assessment Tax Assessment Total Assessment is a certain percentage of the fair market value that is determined by local assessors to be the total taxable value of land and additions on the property. | Land | Improvement |
|---|---|---|---|---|
| 2024 | $5,609 | $217,050 | $27,150 | $189,900 |
| 2023 | $5,430 | $214,400 | $27,150 | $187,250 |
| 2022 | $2,841 | $122,000 | $27,150 | $94,850 |
| 2021 | $2,650 | $110,800 | $27,150 | $83,650 |
| 2020 | $576 | $24,450 | $24,450 | $0 |
| 2019 | $4,364 | $24,450 | $24,450 | $0 |
| 2018 | $4,371 | $24,450 | $24,450 | $0 |
| 2017 | $577 | $16,600 | $16,600 | $0 |
| 2016 | $157 | $5,000 | $5,000 | $0 |
| 2015 | $3,589 | $150 | $150 | $0 |
Source: Public Records
Map
Nearby Homes
- 272 Redwood Dr
- 262 Redwood Dr
- 377 Carlsbad Ave
- 375 Carlsbad Ave
- 379 Carlsbad Ave
- 276 Redwood Dr
- 256 Redwood Dr
- 269 Redwood Dr
- 373 Carlsbad Ave
- 381 Carlsbad Ave
- 261 Redwood Dr
- 277 Redwood Dr
- 284 Redwood Dr
- 250 Redwood Dr
- 255 Redwood Dr
- 279 Redwood Dr
- 383 Carlsbad Ave
- 371 Carlsbad Ave
- 168 Pine Ave
- 249 Redwood Dr
