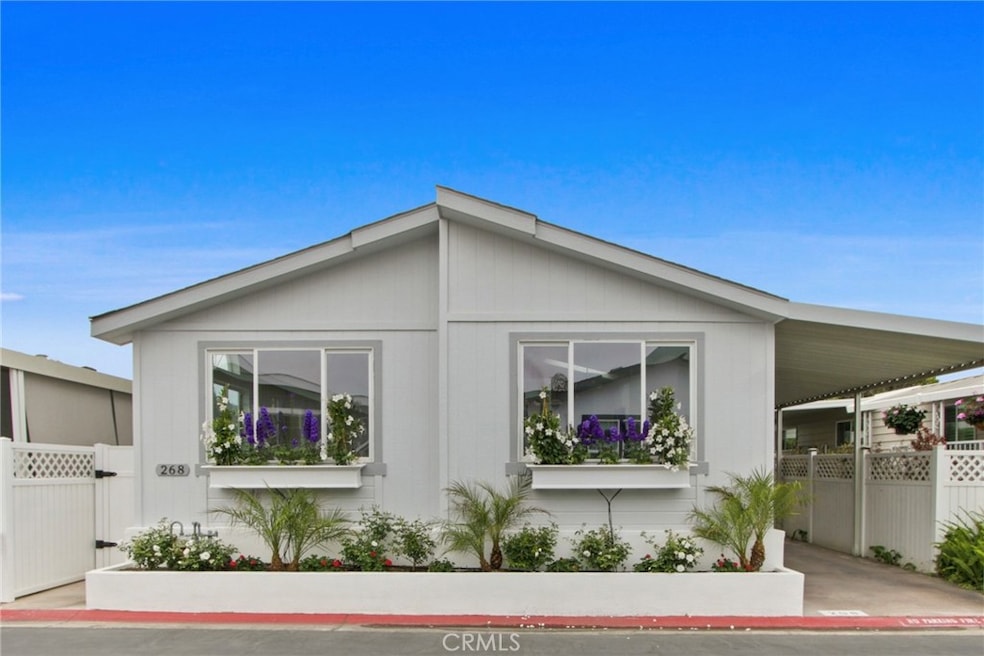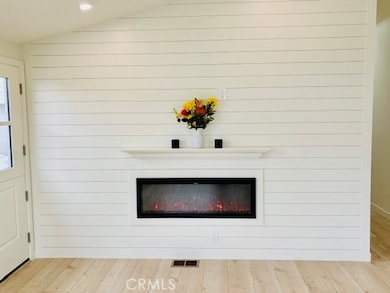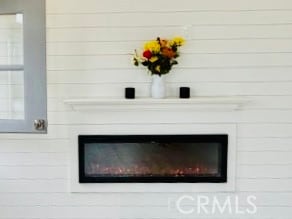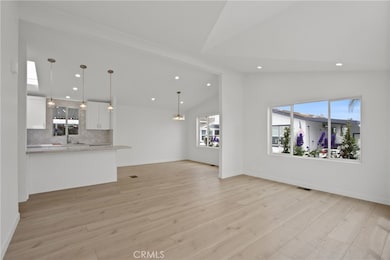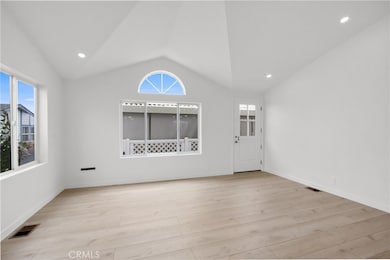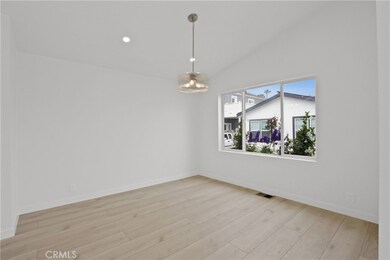268 Revere Way Newport Beach, CA 92660
Bayside NeighborhoodEstimated payment $3,725/month
Highlights
- Marina
- Boat Dock
- Heated Lap Pool
- Corona del Mar Middle and High School Rated A
- Fitness Center
- RV Parking in Community
About This Home
Welcome to the beautiful seaside community of Bayside Village Mobile Home Community...the best kept secret of Newport Beach! Located in a landmark location in the heart of this famous beach town and offering a resort lifestyle for fractions of the cost of neighboring communities, sets this completely reimagined gem. A 2 bdrm, 2 bath manufactured home that evokes a modern beach living vibe from the moment you enter the home through the Dutch door. Impeccably designed with fine finishes such as Quartz counter tops and custom porcelain tile back splashes, level 5 smooth coat walls finished in crisp white, recessed lighting and beautiful laminate floors. Take advantage of the top of the line stainless steel appliances in the kitchen that also features a multi-seat island with a stainless steel farm skin creating great prep space for cooking and entertaining. Abundant natural lighting from the large windows and skylights across the open concept floor plan emits an ambiance of luxurious comfort making this home perfect for entertaining and personal enjoyment. The primary room overlooks the lovely landscaped backyard with an adjoining ensuite bath featuring a beautiful stand alone, porcelain bathtub, walk in shower with porcelain tiling and a double-sink vanity topped with quartz countertops. There is a plethora of storage throughout the home with custom cabinets and closets. This home also has air conditioning and a tankless water heater. Total sq ftg is 1128. Located on land leased land. The monthly space rent is $3300 and includes water, sewer and trash with many fine amenities including 2 CLUBHOUSES, 2 STATE OF THE ART POOLS, 2 JACUZZIS, PRIVATE BEACH WITH 2 GAS FIRE PITS, GAME ROOM, AND A FITNESS CENTER, WEEKLY STREET SWEEPING AND NIGHTLY SECURITY. BOAT SLIPS, GARAGES AVAILABLE FOR RENT. WITHIN WALKING DISTANCE TO SEVERAL BEACH ATTRACTIONS, WORLD CLASS RESTAURANTS, SHOPPING INCLUDING BALBOA ISLAND, FASHION ISLAND AND THE BACK BAY. ENJOY MANY FINE ACTIVITIES AT BAYSIDE VILLAGE SUCH AS KAYAKING, PADDLE BOARDING, WATER AEROBICS AND BOATING. COME AND LIVE THE NEWPORT BEACH LIFESTYLE FOR LESS! No Land Taxes or HOA Dues New residents subject to park approval by Bayside Village Mngt. Land Leases subject to annual increases.
Listing Agent
Select Homes & Investments In Brokerage Phone: 714-315-2660 License #00775553 Listed on: 06/15/2025
Property Details
Home Type
- Manufactured Home
Year Built
- Built in 2000 | Remodeled
Lot Details
- Southwest Facing Home
- Vinyl Fence
- Back Yard
- Density is up to 1 Unit/Acre
- Land Lease of $3,200 per month
Home Design
- Entry on the 1st floor
- Cellulose Insulation
- Composition Roof
- Pier Jacks
- Masonite
Interior Spaces
- 1,128 Sq Ft Home
- 1-Story Property
- Open Floorplan
- Recessed Lighting
- Family Room Off Kitchen
- Living Room
- Center Hall
- Laminate Flooring
- Carbon Monoxide Detectors
Kitchen
- Open to Family Room
- Electric Oven
- Gas Range
- Free-Standing Range
- Microwave
- Freezer
- Dishwasher
- Kitchen Island
- Quartz Countertops
- Self-Closing Drawers
Bedrooms and Bathrooms
- 2 Bedrooms
- 2 Full Bathrooms
- Dual Vanity Sinks in Primary Bathroom
- Walk-in Shower
Laundry
- Laundry Room
- Dryer
- Washer
Parking
- 1 Parking Space
- 1 Attached Carport Space
- Parking Available
- Paved Parking
Accessible Home Design
- Doors swing in
- Doors are 32 inches wide or more
Pool
- Heated Lap Pool
- Heated In Ground Pool
- Heated Spa
Outdoor Features
- Deck
- Concrete Porch or Patio
- Exterior Lighting
Mobile Home
- Mobile home included in the sale
- Mobile Home Model is Westwood
- Mobile Home is 24 x 48 Feet
- Manufactured Home
- Masonite Skirt
Utilities
- Forced Air Heating and Cooling System
- Baseboard Heating
- Natural Gas Connected
- Tankless Water Heater
- Phone Available
Listing and Financial Details
- Tax Lot 1111
- Tax Tract Number 111111
- Assessor Parcel Number 11111111
Community Details
Overview
- No Home Owners Association
- Bayside Village HOA
- Bayside Village Subdivision
- Bayside Village MHP | Phone (949) 673-1331
- Maintained Community
- RV Parking in Community
Amenities
- Outdoor Cooking Area
- Community Fire Pit
- Community Barbecue Grill
- Picnic Area
- Clubhouse
- Banquet Facilities
- Billiard Room
- Meeting Room
- Card Room
- Recreation Room
- Community Storage Space
Recreation
- Boat Dock
- Marina
- Fitness Center
- Community Pool
- Community Spa
- Park
- Dog Park
Pet Policy
- Breed Restrictions
Security
- Security Service
- Resident Manager or Management On Site
Map
Home Values in the Area
Average Home Value in this Area
Property History
| Date | Event | Price | List to Sale | Price per Sq Ft |
|---|---|---|---|---|
| 08/02/2025 08/02/25 | Price Changed | $595,000 | -4.8% | $527 / Sq Ft |
| 06/15/2025 06/15/25 | For Sale | $625,000 | -- | $554 / Sq Ft |
Source: California Regional Multiple Listing Service (CRMLS)
MLS Number: OC25134104
- 264 Mayflower Dr
- 265 Mayflower Dr
- 304 Lexington Cir
- 259 Mayflower Dr
- 298 Lexington Cir
- 237 Plymouth Ave
- 114 Yorktown
- 94 Yorktown
- 113 Yorktown
- 42 Saratoga Unit 42
- 103 Yorktown
- 53 Saratoga
- 50 Saratoga
- 20 Saratoga
- 11 Saratoga
- 3 Linda Isle
- 73 Linda Isle
- 8 Linda Isle
- 612 Harbor Island Dr
- 660 Harbor Island Dr
- 200 Promontory Dr W
- 94 Linda Isle
- 715 Bayside Dr
- 57 Linda Isle Unit 26
- 45 Linda Isle
- 65 Beacon Bay
- 20 Harbor Island
- 919 Bayside Dr
- 2732 Bayshore Dr
- 226 Garnet Ave
- 212 1/2 Garnet Ave
- 314 Ruby Ave
- 312 Ruby Ave
- 315 1/2 Diamond Ave
- 1009 N Bay Front
- 1119 Dolphin Terrace
- 216 1/2 Agate Ave
- 24 Cape Woodbury
- 306 Ruby Ave
- 321 Coral Ave
