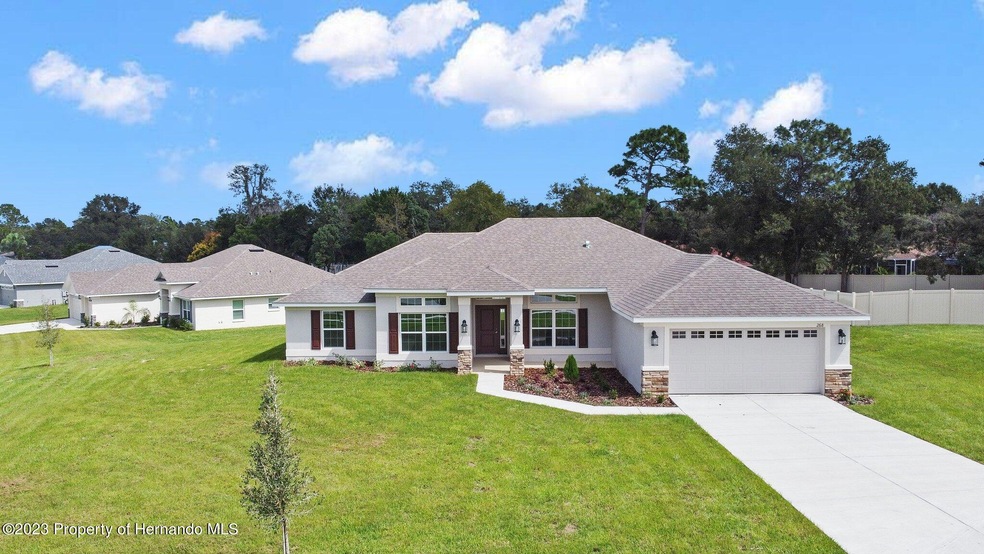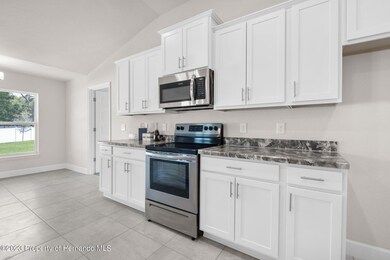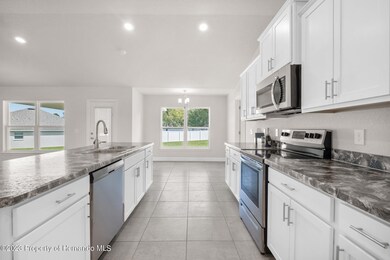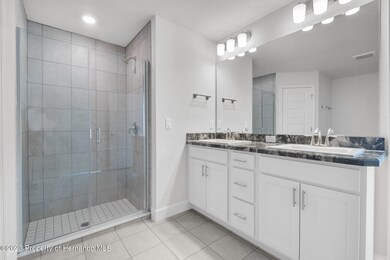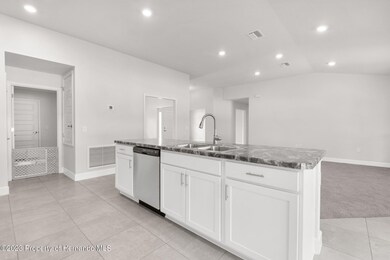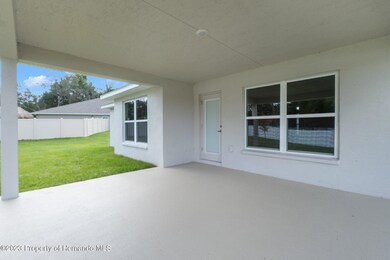
268 Sable Knoll Ct Spring Hill, FL 34609
Highlights
- 0.51 Acre Lot
- Marble Flooring
- Central Heating and Cooling System
- Contemporary Architecture
- 2 Car Attached Garage
- 1-Story Property
About This Home
As of October 2023Active Under Contract accepting back up offers. BRAND NEW GORGEOUS ADAMS HOME - no wait to build!!! MOVE-IN READY!! 4 bedrooms + 2 bathrooms + formal living room + large open family room + formal dining room + dinette + front porch + inside laundry room!! Located in the new subdivision of WYNDSOR PLACE near East Linden Estates! Large half-acre lot on a cul de sac!! Large home with 2,240 sq ft living space! Sidewalks, lamp posts, and underground utilities make this small community of new homes...extremely charming! OPEN FLOOR PLAN with high ceilings! Gorgeous transom windows add natural light and make this home feel light, bright, spacious, and cheery! New modern kitchen layout with the island kitchen with large breakfast bar open to the large family room! Split floor plan gives lots of privacy to the master suite! Large inside laundry room! Master bedroom is spacious with a tray ceiling and and ensuite bathroom with 2 walk-in closets, garden soaking tub, shower, dual sinks, private toilet room. Kitchen has all new appliances! Everything is brand new...Roof, AC unit, appliances, light fixtures, plumbing fixtures, flooring, everything! Gorgeous front elevation with charming front porch to decorate for the holidays! Stacked rock accents and shutters on the front of the home! Call to go see it today before it's gone!
Last Agent to Sell the Property
Home-Land Real Estate Inc License #BK3315876 Listed on: 10/04/2023
Last Buyer's Agent
NON MEMBER
NON MEMBER
Home Details
Home Type
- Single Family
Est. Annual Taxes
- $601
Year Built
- Built in 2023
Lot Details
- 0.51 Acre Lot
- Property fronts a county road
- Property is zoned PDP, Planned Development Project
HOA Fees
- $60 Monthly HOA Fees
Parking
- 2 Car Attached Garage
Home Design
- Contemporary Architecture
- Fixer Upper
- Concrete Siding
- Block Exterior
Interior Spaces
- 2,240 Sq Ft Home
- 1-Story Property
Kitchen
- Electric Oven
- Microwave
- Dishwasher
- Disposal
Flooring
- Carpet
- Marble
Bedrooms and Bathrooms
- 4 Bedrooms
- Split Bedroom Floorplan
- 2 Full Bathrooms
Schools
- Suncoast Elementary School
- Powell Middle School
- Springstead High School
Utilities
- Central Heating and Cooling System
- Cable TV Available
Community Details
- Wyndsor Place Subdivision
Listing and Financial Details
- Tax Lot 6
- Assessor Parcel Number R33-223-18-8035-0000-0060
Ownership History
Purchase Details
Home Financials for this Owner
Home Financials are based on the most recent Mortgage that was taken out on this home.Purchase Details
Similar Homes in Spring Hill, FL
Home Values in the Area
Average Home Value in this Area
Purchase History
| Date | Type | Sale Price | Title Company |
|---|---|---|---|
| Warranty Deed | $449,000 | None Listed On Document | |
| Special Warranty Deed | $409,900 | Paramount Title |
Property History
| Date | Event | Price | Change | Sq Ft Price |
|---|---|---|---|---|
| 10/13/2023 10/13/23 | Sold | $449,000 | 0.0% | $200 / Sq Ft |
| 10/06/2023 10/06/23 | Pending | -- | -- | -- |
| 10/04/2023 10/04/23 | For Sale | $449,000 | +9.6% | $200 / Sq Ft |
| 09/14/2023 09/14/23 | Sold | $409,850 | +1.0% | $183 / Sq Ft |
| 06/29/2023 06/29/23 | Pending | -- | -- | -- |
| 02/01/2023 02/01/23 | For Sale | $405,850 | -- | $181 / Sq Ft |
Tax History Compared to Growth
Tax History
| Year | Tax Paid | Tax Assessment Tax Assessment Total Assessment is a certain percentage of the fair market value that is determined by local assessors to be the total taxable value of land and additions on the property. | Land | Improvement |
|---|---|---|---|---|
| 2024 | $595 | $335,731 | $39,627 | $296,104 |
| 2023 | $595 | $34,872 | $0 | $0 |
| 2022 | $601 | $31,702 | $31,702 | $0 |
| 2021 | $434 | $26,418 | $26,418 | $0 |
Agents Affiliated with this Home
-
K
Seller's Agent in 2023
Karen Urso
Adams Homes Realty, Inc
(352) 650-6083
124 in this area
195 Total Sales
-

Seller's Agent in 2023
Kimberly Pye
Home-Land Real Estate Inc
(352) 397-8514
214 in this area
684 Total Sales
-
L
Seller Co-Listing Agent in 2023
Len Urso
Adams Homes Realty, Inc
(352) 650-2426
127 in this area
155 Total Sales
-
N
Buyer's Agent in 2023
NON MEMBER
NON MEMBER
Map
Source: Hernando County Association of REALTORS®
MLS Number: 2234322
APN: R33-223-18-8035-0000-0060
- 12635 Sunset Woods Dr
- 12673 Sunset Woods Dr
- 12495 Bell Hollow Ct
- 0 Hilary St
- 12848 Hilary St
- 14717 Linden Dr
- 14680 Linden Dr
- 13028 Jocelyn Way
- 13063 County Line Rd Unit 92
- 13063 County Line Rd Unit 161
- 206 Forest Wood Ct
- 14636 Linden Dr
- 13167 Roseanna Dr
- 12340 Woodette Ct
- 11395 Lavender Loop
- 12334 Willowtree Ct
- 455 Cressida Cir
- 12295 Clarendon Ct
- 354 Hillshire Place
- 270 Hillshire Place
