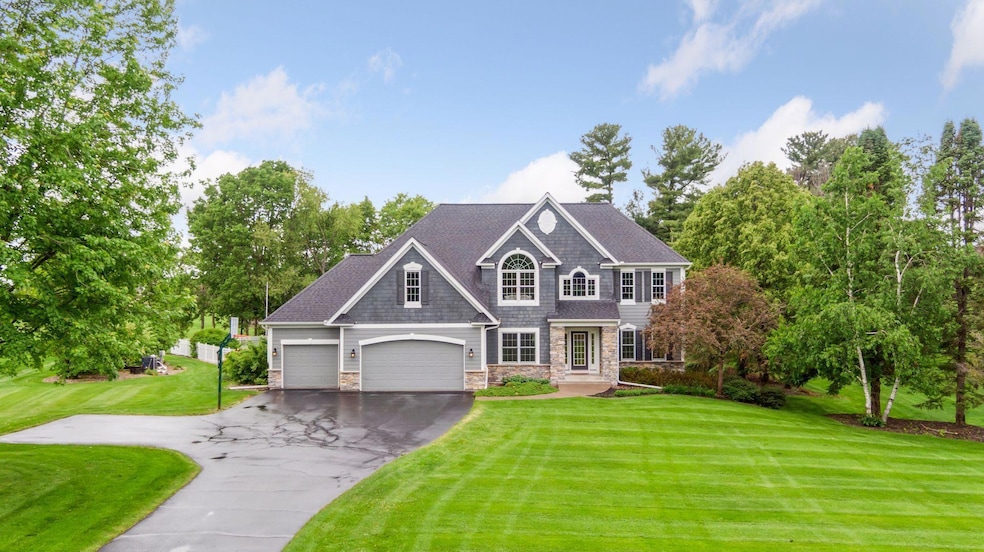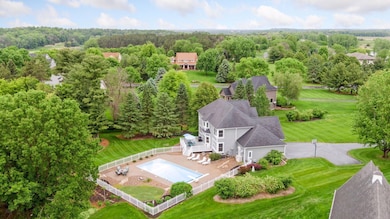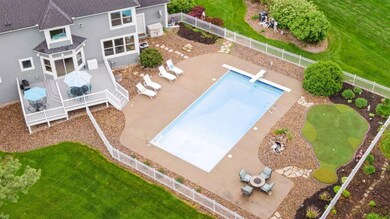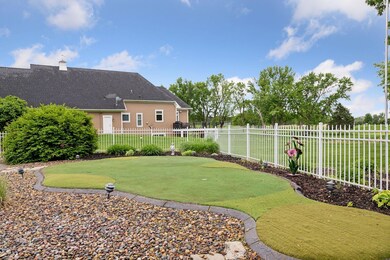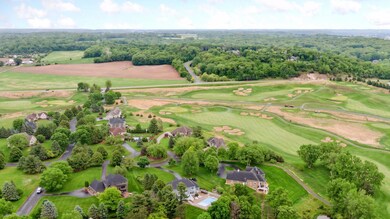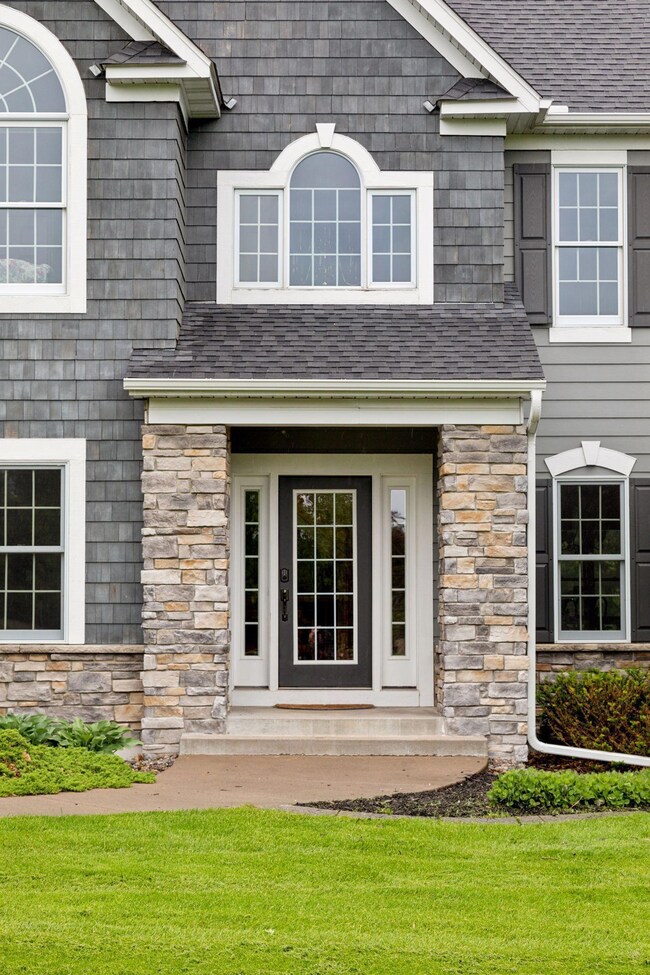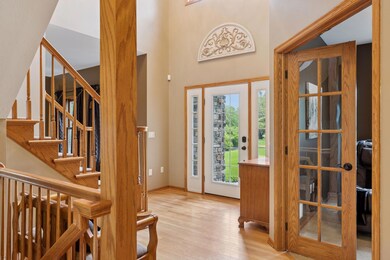268 Saint Andrews Dr Hudson, WI 54016
Troy NeighborhoodEstimated payment $4,988/month
Highlights
- Heated In Ground Pool
- Fireplace in Primary Bedroom
- Vaulted Ceiling
- River Falls High School Rated 9+
- Recreation Room
- Radiant Floor
About This Home
Welcome to your dream home in Hudson’s highly desirable Troy Villages neighborhood. This immaculately maintained residence blends timeless design with modern functionality, offering a lifestyle of comfort, sophistication, and convenience. Tucked away on a quiet cul-de-sac and sitting on over 1.15 lush green acres, this 4-bedroom, 5-bath beauty backs up to a peaceful pond and offers a serene natural setting ideal for both relaxation and entertaining. Walk into a soaring vaulted entry that immediately feels grand and inviting. Off the front, you’ll find a bright office that’s ideal for working from home, plus a charming sitting room that opens to a formal dining area, perfect for dinner parties and holiday gatherings. The heart of the home is a gourmet kitchen equipped with stainless-steel appliances, ample cabinetry, granite countertops, decorative backsplash, and a center island overlooking the cozy living room, complete with a gas fireplace and custom built-in shelving. A spacious laundry room, stylish powder room, and a 3-car garage, which includes a private half bath, ideal for workshop use or keeping messes out of the main living area. Outdoors, step down from the beautiful wood deck to your private backyard oasis. Enjoy a large underground heated pool, a custom patio designed for dining and entertainment, and a putting green, all surrounded by mature trees and manicured green space. Whether hosting summer celebrations or enjoying quiet evenings by the water, this backyard sets the stage for unforgettable memories. The upper-level primary suite is truly a sanctuary, featuring a beautiful tray ceiling, cozy gas fireplace, luxurious soaker tub, walk-in shower, dual sinks, and in-floor heating. It’s the kind of space you’ll never want to leave! Plus, with three more spacious bedrooms, a full bath, and a bonus room ready for endless possibilities, you’ve got room to grow and play. Downstairs, the lower level shines. You’ll find a huge great room featuring a built-in entertainment center, in-floor heat, a study, quiet office space, a 3/4 bathroom, and a fabulous wet bar setup complete with a wine cooler, fridge, microwave, and dishwasher, perfect for entertaining or relaxing after a long day. The home inspection has been completed for you. See supplements for photos, tour, Matterport Floorplan, and more. Opportunities like this don’t last long. Schedule your private tour today and come experience everything this incredible home has to offer!
Home Details
Home Type
- Single Family
Est. Annual Taxes
- $7,371
Year Built
- Built in 1998
Lot Details
- 1.16 Acre Lot
- Lot Dimensions are 89x341x202x384
- Cul-De-Sac
- Partially Fenced Property
- Irregular Lot
- Few Trees
HOA Fees
- $79 Monthly HOA Fees
Parking
- 3 Car Attached Garage
- Parking Storage or Cabinetry
- Insulated Garage
- Garage Door Opener
Home Design
- Pitched Roof
- Architectural Shingle Roof
- Wood Siding
- Shake Siding
Interior Spaces
- 2-Story Property
- Vaulted Ceiling
- Gas Fireplace
- Entrance Foyer
- Family Room
- Living Room with Fireplace
- 2 Fireplaces
- Sitting Room
- Dining Room
- Home Office
- Recreation Room
- Bonus Room
- Radiant Floor
Kitchen
- Built-In Oven
- Cooktop
- Microwave
- Dishwasher
- Wine Cooler
- Stainless Steel Appliances
- Trash Compactor
- Disposal
- The kitchen features windows
Bedrooms and Bathrooms
- 4 Bedrooms
- Fireplace in Primary Bedroom
Laundry
- Laundry Room
- Dryer
- Washer
Finished Basement
- Basement Fills Entire Space Under The House
- Drainage System
- Basement Storage
- Natural lighting in basement
Utilities
- Forced Air Heating and Cooling System
- Humidifier
- Vented Exhaust Fan
- Underground Utilities
- 200+ Amp Service
- Well
- Electric Water Heater
- Water Softener is Owned
Additional Features
- Air Exchanger
- Heated In Ground Pool
Community Details
- Association fees include professional mgmt, shared amenities
- Troy Village HOA, Phone Number (715) 554-1170
- Troy Village Subdivision
Listing and Financial Details
- Assessor Parcel Number 040124470000
Map
Home Values in the Area
Average Home Value in this Area
Tax History
| Year | Tax Paid | Tax Assessment Tax Assessment Total Assessment is a certain percentage of the fair market value that is determined by local assessors to be the total taxable value of land and additions on the property. | Land | Improvement |
|---|---|---|---|---|
| 2024 | $74 | $717,000 | $134,100 | $582,900 |
| 2023 | $7,050 | $717,000 | $134,100 | $582,900 |
| 2022 | $6,950 | $717,000 | $134,100 | $582,900 |
| 2021 | $6,956 | $491,000 | $82,500 | $408,500 |
| 2020 | $7,267 | $491,000 | $82,500 | $408,500 |
| 2019 | $6,918 | $491,000 | $82,500 | $408,500 |
| 2018 | $6,812 | $491,000 | $82,500 | $408,500 |
| 2017 | $6,715 | $491,000 | $82,500 | $408,500 |
| 2016 | $6,715 | $491,000 | $82,500 | $408,500 |
| 2015 | $7,055 | $491,000 | $82,500 | $408,500 |
| 2014 | $6,595 | $491,000 | $82,500 | $408,500 |
| 2013 | $7,058 | $491,000 | $82,500 | $408,500 |
Property History
| Date | Event | Price | List to Sale | Price per Sq Ft |
|---|---|---|---|---|
| 10/27/2025 10/27/25 | Price Changed | $815,000 | -2.4% | $176 / Sq Ft |
| 07/15/2025 07/15/25 | Price Changed | $835,000 | -5.6% | $181 / Sq Ft |
| 05/31/2025 05/31/25 | For Sale | $885,000 | -- | $192 / Sq Ft |
Source: NorthstarMLS
MLS Number: 6692546
APN: 040-1244-70-000
- 266 Troon Ct
- 316 Saint Annes Pkwy
- 309 Lindsay Rd
- 326 S Cove Rd
- XXX Plainview Dr
- 294 Cove Rd
- 308 N Cove Rd
- 241A Glen Cir
- 24x Cove Rd
- XXX Glen Cir
- 316 Shelby Court Lot 33
- 312 Shelby Court Lot 32
- 504 E Cove Rd
- 1880 Riviera Ave S
- 380 Cedar Ct
- 16460 Upper 22nd St S
- 15955 35th St S
- 3343 Saint Croix Trail S
- 15945 35th St S
- 15800 33rd St S
- 1850 Mayer Rd
- 1900-1920 Aspen Dr
- 1810 Aspen Dr
- 1905 Ironwood Bay
- 2229 Salvia Ln
- 2000 Maxwell Dr
- 1551-1601 Heggen St
- 146 Dunberry Pass
- 2222 Hanley Rd
- 1401 Namekagon St
- 600 Old Highway 35 S
- 80 Heritage Blvd
- 2988 Radio Rd
- 1496 Pebble Trail
- 907 Coulee Rd Unit 108
- 631 13th St S
- 88 Bridgewater Trail
- 527 13th St S
- 77 Coulee Rd
- 340 12th St S
