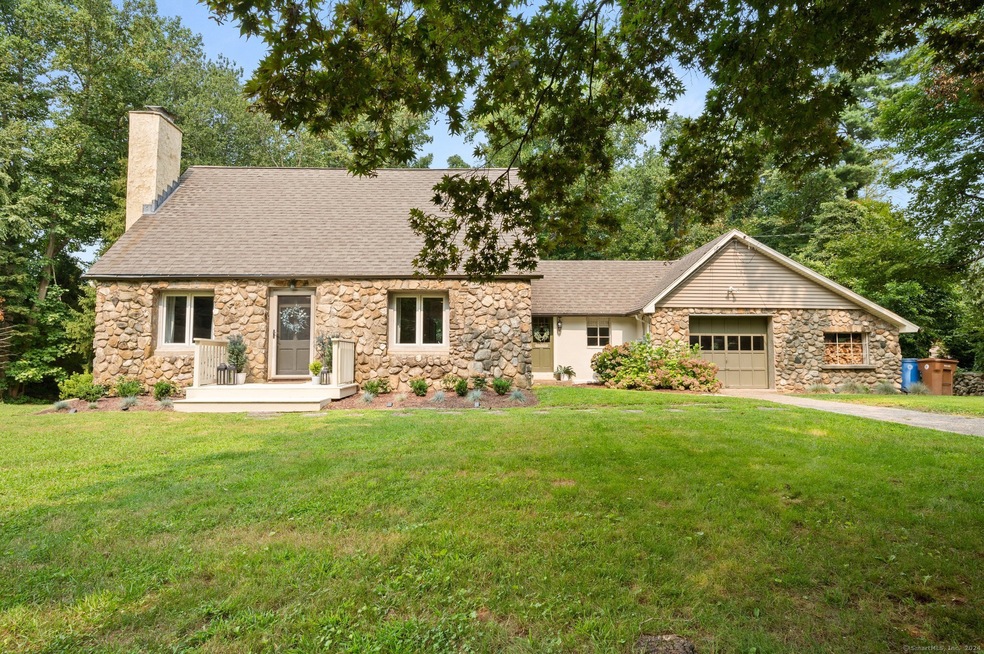
268 Soundview Ave Shelton, CT 06484
Highlights
- Cape Cod Architecture
- Attic
- Patio
- Deck
- 1 Fireplace
- Ceiling Fan
About This Home
As of October 2024Welcome to this charming abode that looks straight out of a fairy tale. Set upon 1.34 acres is this quaint, two bedroom, stone home with timeless finishing touches and boasts an oversized one car garage. Outside the home has plenty of space for entertainment with a custom built bluestone patio that guides you to a trellis covered area for entertaining and mason crafted fire pit. A lovely gated deck is the perfect spot to unwind morning or night. This story book home features two full baths, a beautiful kitchen with a walk-in pantry, floating butcher block island and cozy bench seating with storage. Finish your long days nestled on the couch in front of a picturesque fireplace. Nothing to do but move right in!
Last Agent to Sell the Property
William Raveis Real Estate License #RES.0813468 Listed on: 09/03/2024

Home Details
Home Type
- Single Family
Est. Annual Taxes
- $4,063
Year Built
- Built in 1948
Lot Details
- 1.34 Acre Lot
Home Design
- Cape Cod Architecture
- Stone Foundation
- Stone Frame
- Frame Construction
- Asphalt Shingled Roof
- Stone Siding
- Vinyl Siding
- Stone
Interior Spaces
- 1,212 Sq Ft Home
- Ceiling Fan
- 1 Fireplace
- Attic or Crawl Hatchway Insulated
- Laundry on main level
Kitchen
- Oven or Range
- Microwave
- Dishwasher
Bedrooms and Bathrooms
- 2 Bedrooms
- 2 Full Bathrooms
Unfinished Basement
- Basement Hatchway
- Crawl Space
- Basement Storage
Parking
- 1 Car Garage
- Parking Deck
Outdoor Features
- Deck
- Patio
Utilities
- Radiator
- Heating System Uses Oil
- Heating System Uses Wood
- Private Company Owned Well
- Fuel Tank Located in Basement
Listing and Financial Details
- Assessor Parcel Number 291879
Ownership History
Purchase Details
Home Financials for this Owner
Home Financials are based on the most recent Mortgage that was taken out on this home.Purchase Details
Home Financials for this Owner
Home Financials are based on the most recent Mortgage that was taken out on this home.Purchase Details
Purchase Details
Similar Homes in the area
Home Values in the Area
Average Home Value in this Area
Purchase History
| Date | Type | Sale Price | Title Company |
|---|---|---|---|
| Warranty Deed | $455,000 | None Available | |
| Warranty Deed | $455,000 | None Available | |
| Warranty Deed | $455,000 | None Available | |
| Warranty Deed | $288,000 | -- | |
| Warranty Deed | $232,000 | -- | |
| Warranty Deed | $168,000 | -- | |
| Warranty Deed | $288,000 | -- | |
| Warranty Deed | $232,000 | -- | |
| Warranty Deed | $168,000 | -- |
Mortgage History
| Date | Status | Loan Amount | Loan Type |
|---|---|---|---|
| Open | $409,500 | Purchase Money Mortgage | |
| Closed | $409,500 | Purchase Money Mortgage | |
| Previous Owner | $230,400 | Purchase Money Mortgage |
Property History
| Date | Event | Price | Change | Sq Ft Price |
|---|---|---|---|---|
| 10/23/2024 10/23/24 | Sold | $455,000 | +13.8% | $375 / Sq Ft |
| 09/10/2024 09/10/24 | Pending | -- | -- | -- |
| 09/06/2024 09/06/24 | For Sale | $400,000 | +38.9% | $330 / Sq Ft |
| 06/07/2017 06/07/17 | Sold | $288,000 | -0.7% | $238 / Sq Ft |
| 05/25/2017 05/25/17 | Pending | -- | -- | -- |
| 05/10/2017 05/10/17 | Price Changed | $289,900 | +13.7% | $239 / Sq Ft |
| 05/01/2017 05/01/17 | For Sale | $254,900 | -- | $210 / Sq Ft |
Tax History Compared to Growth
Tax History
| Year | Tax Paid | Tax Assessment Tax Assessment Total Assessment is a certain percentage of the fair market value that is determined by local assessors to be the total taxable value of land and additions on the property. | Land | Improvement |
|---|---|---|---|---|
| 2025 | $3,986 | $211,820 | $98,280 | $113,540 |
| 2024 | $4,063 | $211,820 | $98,280 | $113,540 |
| 2023 | $3,700 | $211,820 | $98,280 | $113,540 |
| 2022 | $3,700 | $211,820 | $98,280 | $113,540 |
| 2021 | $3,559 | $161,560 | $71,960 | $89,600 |
| 2020 | $3,622 | $161,560 | $71,960 | $89,600 |
| 2019 | $3,622 | $161,560 | $71,960 | $89,600 |
| 2017 | $3,588 | $161,560 | $71,960 | $89,600 |
| 2015 | $3,612 | $161,910 | $71,960 | $89,950 |
| 2014 | $3,612 | $161,910 | $71,960 | $89,950 |
Agents Affiliated with this Home
-
E
Seller's Agent in 2024
Emily Curtis
William Raveis Real Estate
-
C
Buyer's Agent in 2024
Camron Cottam
RE/MAX
-
E
Seller's Agent in 2017
Eileen Larsen
RE/MAX
-
J
Buyer's Agent in 2017
Joyce Marshall
Carey & Guarrera Real Estate
Map
Source: SmartMLS
MLS Number: 24039777
APN: SHEL-000136-000000-000003
- 356 Summerfield Gardens Unit 356
- 71 Old Dairy Ln
- 227 Meadow St
- 941 Constitution Blvd N
- 44 Rock Ridge Rd
- 18 Frans Way
- 43 1/2 Willoughby Rd
- 143 Soundview Ave
- 37 Foley Ave
- 259 Riverview Ave
- 234 Riverview Ave Unit 236
- 26 Wabuda Place
- 14 Queen St
- 0 Riverview Ave
- 51 Greystone
- 46 West St
- 93 Shelton Ave
- 90 Soundview Ave
- 91 Shelton Ave
- 61 Maler Ave
