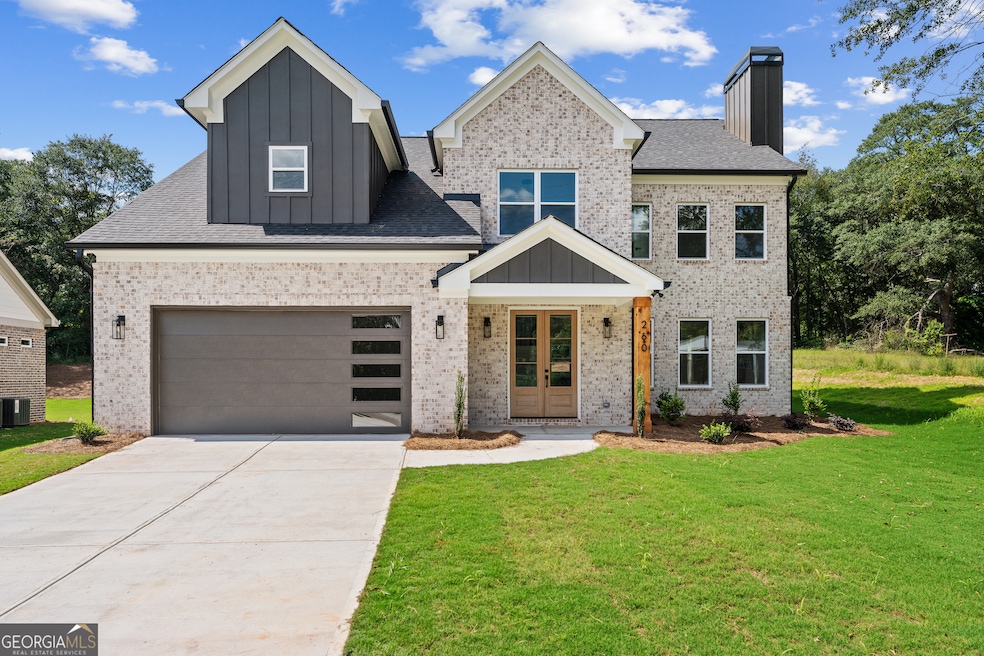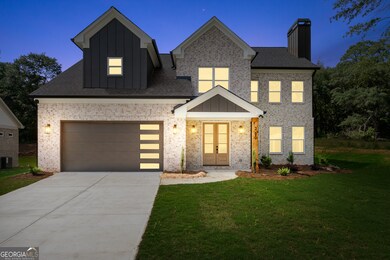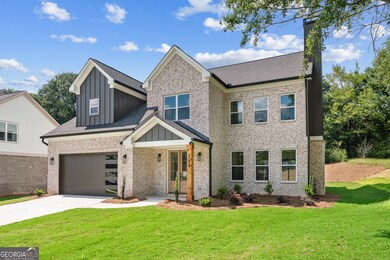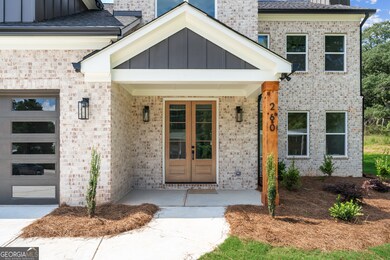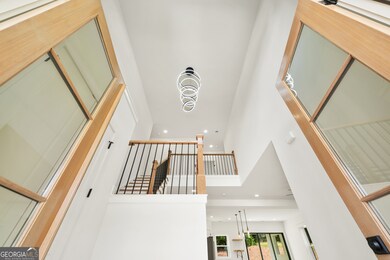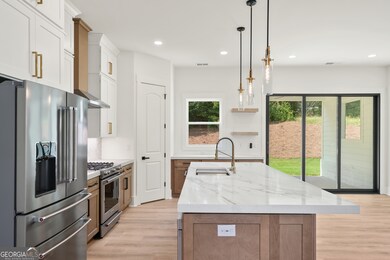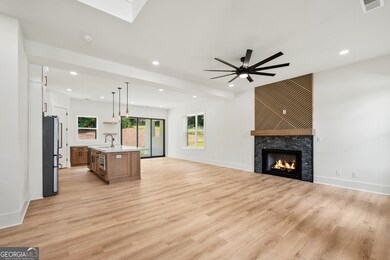268 Stone Mountain St Lawrenceville, GA 30046
Estimated payment $3,480/month
Highlights
- Main Floor Primary Bedroom
- No HOA
- Tile Flooring
- High Ceiling
- Stainless Steel Appliances
- Three Sided Brick Exterior Elevation
About This Home
New Construction in the Heart of Downtown Lawrenceville - Welcome to 268 Stone Mountain Street - a stunning, brand-new 5-bedroom, 4.5-bathroom home offering modern luxury, comfort, and convenience just steps from the vibrant downtown Lawrenceville square. This thoughtfully designed 3,615 sq ft residence features a spacious open floor plan with 10-foot ceilings on the main level and 9-foot ceilings upstairs, creating a bright and airy atmosphere throughout. The owner's suite is conveniently located on the main floor, providing comfort and privacy. Highlights include a chef-inspired high end kitchen with stainless steel appliances, elegant quartz countertops, and ample cabinetry. Enjoy durable luxury vinyl plank (LVP) flooring throughout the main level and plush carpeting in the upstairs bedrooms- including a versatile in- law suite on the upper floor. The home also includes a two-car garage and is filled with high-end upgrades and finishes throughout. Walkable access to local shops, restaurants, entertainment, and community events-all just minutes from your front door.
Home Details
Home Type
- Single Family
Est. Annual Taxes
- $576
Year Built
- Built in 2025 | Under Construction
Lot Details
- 0.33 Acre Lot
- Level Lot
Parking
- 2 Car Garage
Home Design
- Three Sided Brick Exterior Elevation
Interior Spaces
- 3,615 Sq Ft Home
- 2-Story Property
- High Ceiling
- Ceiling Fan
- Family Room with Fireplace
- Laundry in Hall
Kitchen
- Microwave
- Dishwasher
- Stainless Steel Appliances
Flooring
- Carpet
- Tile
- Vinyl
Bedrooms and Bathrooms
- 5 Bedrooms | 1 Primary Bedroom on Main
Schools
- Lawrenceville Elementary School
- Moore Middle School
- Central High School
Utilities
- Central Heating and Cooling System
- Underground Utilities
- Electric Water Heater
Community Details
- No Home Owners Association
Map
Home Values in the Area
Average Home Value in this Area
Tax History
| Year | Tax Paid | Tax Assessment Tax Assessment Total Assessment is a certain percentage of the fair market value that is determined by local assessors to be the total taxable value of land and additions on the property. | Land | Improvement |
|---|---|---|---|---|
| 2025 | -- | $18,000 | $18,000 | -- |
| 2024 | $576 | $18,000 | $18,000 | -- |
| 2023 | $576 | $18,000 | $18,000 | $0 |
| 2022 | $0 | $10,800 | $10,800 | $0 |
| 2021 | $377 | $10,800 | $10,800 | $0 |
| 2020 | $377 | $10,800 | $10,800 | $0 |
| 2019 | $264 | $7,600 | $7,600 | $0 |
| 2018 | $266 | $7,600 | $7,600 | $0 |
| 2016 | $309 | $8,800 | $8,800 | $0 |
| 2015 | $154 | $4,320 | $4,320 | $0 |
| 2014 | $155 | $4,320 | $4,320 | $0 |
Property History
| Date | Event | Price | List to Sale | Price per Sq Ft | Prior Sale |
|---|---|---|---|---|---|
| 11/22/2025 11/22/25 | Pending | -- | -- | -- | |
| 11/11/2025 11/11/25 | Price Changed | $649,900 | -5.7% | $180 / Sq Ft | |
| 07/23/2025 07/23/25 | For Sale | $689,000 | +451.2% | $191 / Sq Ft | |
| 10/26/2023 10/26/23 | Sold | $125,000 | -7.4% | -- | View Prior Sale |
| 10/11/2023 10/11/23 | Pending | -- | -- | -- | |
| 09/17/2023 09/17/23 | For Sale | $135,000 | -- | -- |
Purchase History
| Date | Type | Sale Price | Title Company |
|---|---|---|---|
| Limited Warranty Deed | $95,000 | -- | |
| Warranty Deed | $73,800 | -- | |
| Warranty Deed | $69,000 | -- | |
| Warranty Deed | $60,000 | -- | |
| Warranty Deed | -- | -- | |
| Deed | $55,000 | -- | |
| Warranty Deed | -- | -- |
Source: Georgia MLS
MLS Number: 10569876
APN: 5-142-168
- Hawthorne Plan at Towns at Enclave
- Frederick Plan at Towns at Enclave
- Richmond Plan at Towns at Enclave
- 168 Constitution Blvd Unit 12
- 541 Fundao Ln Unit 27
- 707 Sherwood Dr
- 268 Perry Point Run
- 288 Perry Point Run
- 317 Phillips St Scenic Hwy
- Strauss Plan at Alexander Towns
- Mendelssohn Plan at Alexander Towns
- Mozart Plan at Alexander Towns
- 622 Green St
- 188 Pine Forest Dr
- 535 Fundao Ln Unit 30
- 547 Fundao Ln Unit 24
- 537 Fundao Ln Unit 29
- 539 Fundao Ln Unit 28
- 543 Fundao Ln Unit 26
- 373 Stone Mountain St Unit D1
- 393 Stone Mountain St Unit H1
- 277 Lancelot Way
- 775 Longleaf Dr
- 426 Windsor Farms Dr
- 424 Charleston Ln
- 250 Applewood Dr
- 452 Charleston Ln
- 492 Summit Ridge Dr
- 30 S Clayton St
- 315 Ridgecrest Dr
- 76 Sandalwood Cir
- 880 Five Forks Trickum Rd Unit 882
- 692 Overlook Glen Dr
- 910 Lawrenceville Hwy
- 1612 Dover Creek Ln
- 236 Mateo Walk
- 230 Leigh Kay Dr
- 248 N Clayton St
- 77 E Pike St
