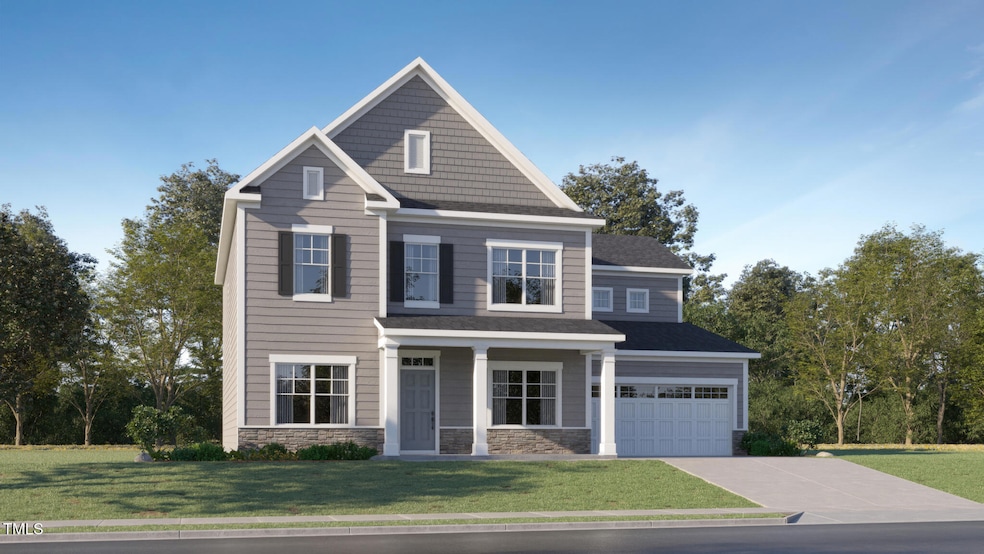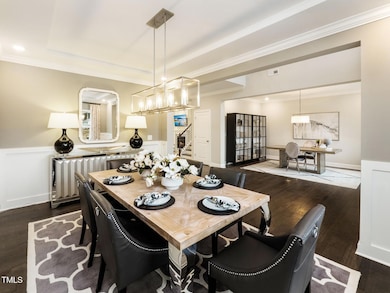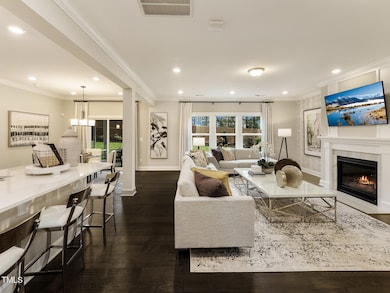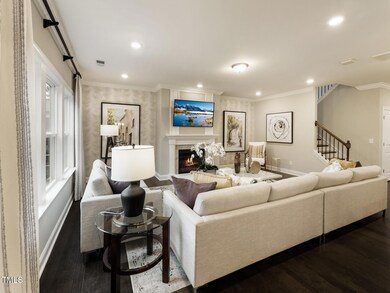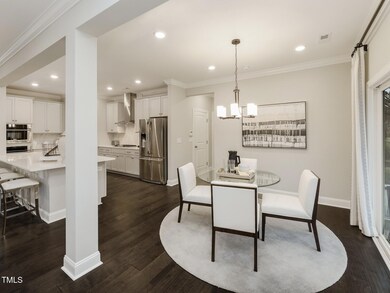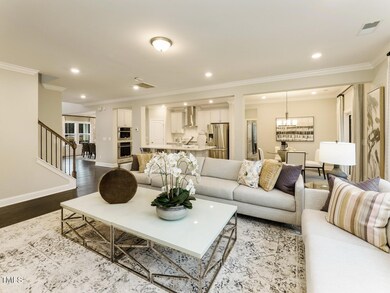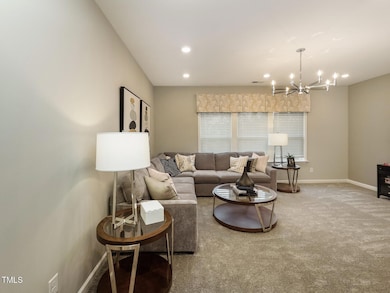268 Tennyson Dr Garner, NC 27529
Estimated payment $3,566/month
Highlights
- Water Views
- Fitness Center
- Deck
- Cleveland Elementary School Rated A-
- New Construction
- Traditional Architecture
About This Home
The Hastings - Grand Design and Modern Comfort in the Highland Collection at Annandale Discover the Hastings, a stunning two-story home in the Highland Collection at Annandale, thoughtfully designed to elevate everyday living and entertaining. From the moment you step into the dramatic two-story foyer, you're welcomed by a spacious flex room and formal dining area—ideal for hosting gatherings or creating a home office. At the heart of the home is the expansive open-concept main living area, featuring a Grand Gourmet Kitchen outfitted with a large island, quartz countertops, a 5-burner cooktop, stainless steel chimney hood, and premium stainless steel appliances. The kitchen opens seamlessly to the bright and airy living room and breakfast nook, which leads to a screened-in porch and grilling patio—perfect for outdoor dining and relaxing. A main-floor bedroom with a full bath and walk-in shower offers privacy for overnight guests or multigenerational living. Upstairs, the luxurious owner's suite boasts a spa-inspired bathroom with double walk-in closets, creating a private retreat to unwind. Two additional bedrooms, a full bath, laundry room, and a spacious game room with French doors provide plenty of space for entertainment, creativity, or relaxation. Designer touches include luxury vinyl plank flooring throughout the main living areas, black iron open railings on both levels, and upgraded LVP tread stairs that lead to the second floor. Located in the vibrant Annandale master-planned community in Garner, NC, residents enjoy resort-style amenities including a swimming pool, 24/7 fitness center, clubhouse, playground, and athletic field. With easy access to major roads and downtown Raleigh, you're close to everything—top-rated schools, Swift Creek Shopping Plaza, White Oak Crossing, and outdoor destinations like Lake Benson Park and Hinnant Farms Vineyard & Winery. Images are representative and reflect the model home.
Home Details
Home Type
- Single Family
Year Built
- Built in 2026 | New Construction
HOA Fees
Parking
- 3 Car Attached Garage
- Garage Door Opener
- Private Driveway
- 2 Open Parking Spaces
Home Design
- Home is estimated to be completed on 3/31/26
- Traditional Architecture
- Block Foundation
- Frame Construction
- Shingle Roof
- Vinyl Siding
Interior Spaces
- 3,209 Sq Ft Home
- 2-Story Property
- Smooth Ceilings
- Recessed Lighting
- Fireplace
- Family Room
- Dining Room
- Home Office
- Game Room
- Screened Porch
- Water Views
- Laundry Room
Kitchen
- Breakfast Area or Nook
- Built-In Self-Cleaning Convection Oven
- Gas Cooktop
- Range Hood
- Microwave
- Plumbed For Ice Maker
- Dishwasher
- Kitchen Island
- Quartz Countertops
- Disposal
Flooring
- Carpet
- Tile
- Luxury Vinyl Tile
Bedrooms and Bathrooms
- 4 Bedrooms | 1 Main Level Bedroom
- Primary bedroom located on second floor
- Walk-In Closet
- 3 Full Bathrooms
- Separate Shower in Primary Bathroom
- Soaking Tub
- Bathtub with Shower
- Separate Shower
Attic
- Scuttle Attic Hole
- Unfinished Attic
Schools
- Cleveland Elementary And Middle School
- W Johnston High School
Utilities
- Forced Air Zoned Heating and Cooling System
- Heating System Uses Natural Gas
- Tankless Water Heater
Additional Features
- Deck
- 0.34 Acre Lot
Listing and Financial Details
- Assessor Parcel Number 06-E-03-047-W
Community Details
Overview
- Hrw Management Association, Phone Number (919) 787-9000
- Built by Lennar Homes
- Annandale Subdivision, Hastings Floorplan
Recreation
- Community Playground
- Fitness Center
- Community Pool
- Trails
Map
Home Values in the Area
Average Home Value in this Area
Property History
| Date | Event | Price | List to Sale | Price per Sq Ft | Prior Sale |
|---|---|---|---|---|---|
| 12/03/2025 12/03/25 | Sold | $564,895 | 0.0% | $181 / Sq Ft | View Prior Sale |
| 11/26/2025 11/26/25 | Off Market | $564,895 | -- | -- | |
| 11/21/2025 11/21/25 | For Sale | $564,895 | -- | $181 / Sq Ft |
Source: Doorify MLS
MLS Number: 10133241
APN: 06E03047W
- 228 Tennyson Dr
- 336 Tennyson Dr
- 561 Ravensworth Dr Unit 147
- 595 Ravensworth Dr
- 623 Ravensworth Dr Unit Lot 149
- 42 Braddock Ct
- 122 Fountainhead Ln
- 56 Braddock Ct
- 467 Ravensworth Dr
- 160 W Fountainhead Ln
- 66 Tennyson Dr
- 84 Fountainhead Ln
- 226 Fairbanks Ave
- 61 Merrifield Ln
- 361 Ravensworth Dr
- 119 Fairbanks Ave
- 77 Fairbanks Ave
- 97 Fairbanks Ave
- 208 Fairbanks Ave
- 57 Fairbanks Ave
Ask me questions while you tour the home.
