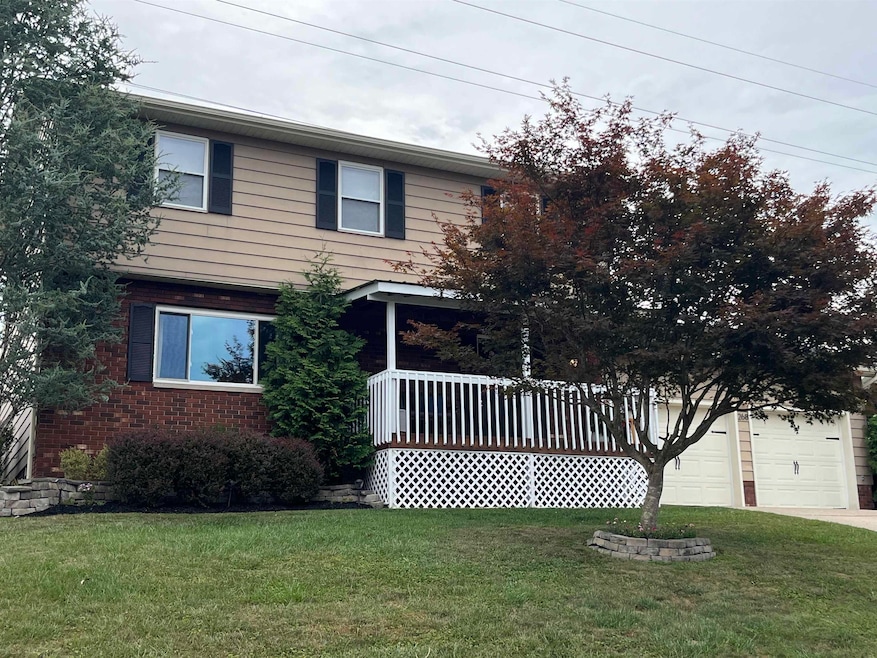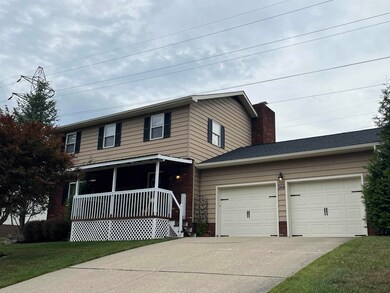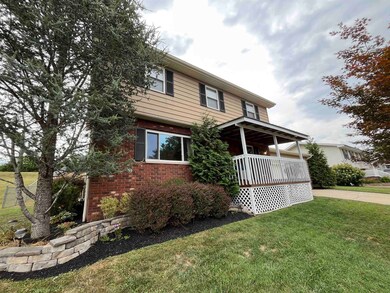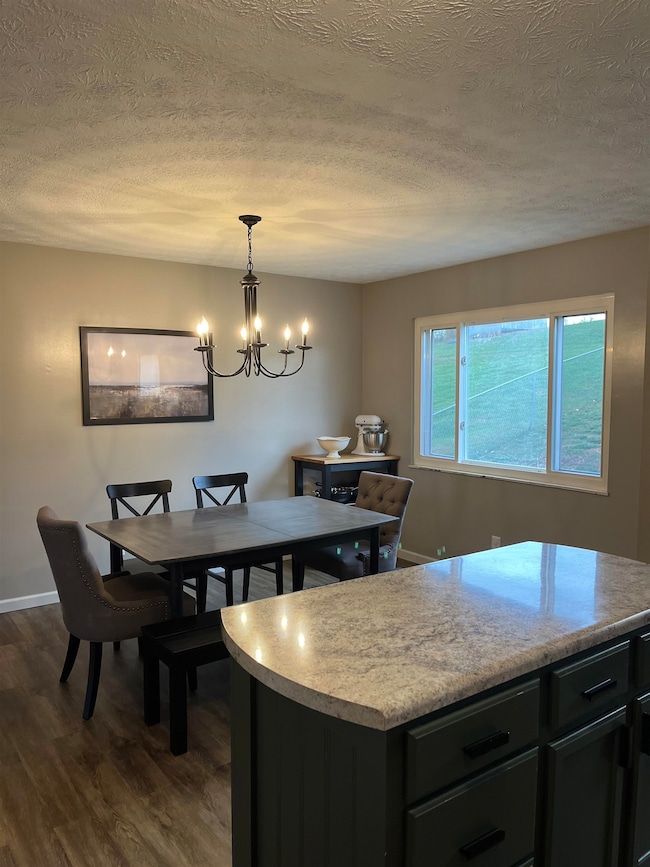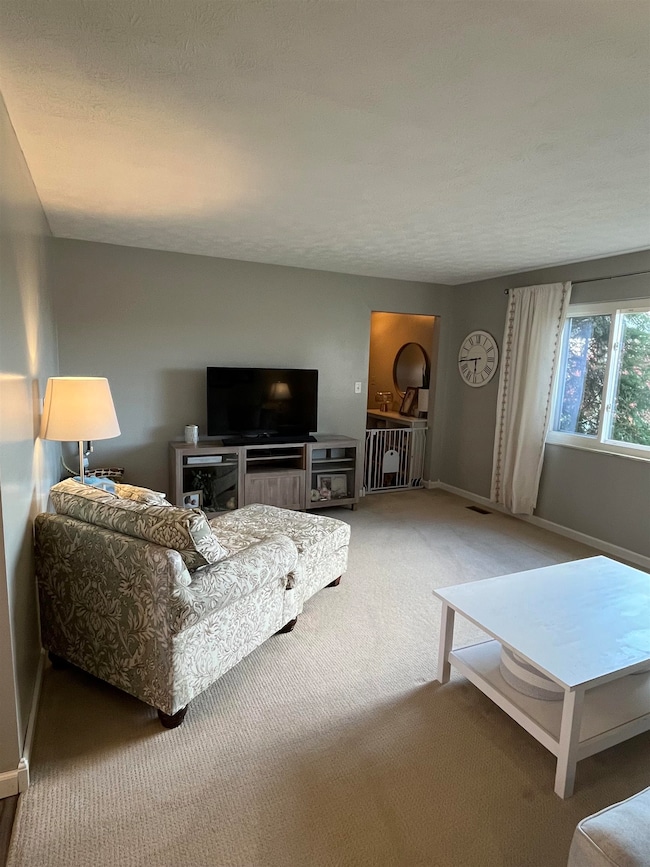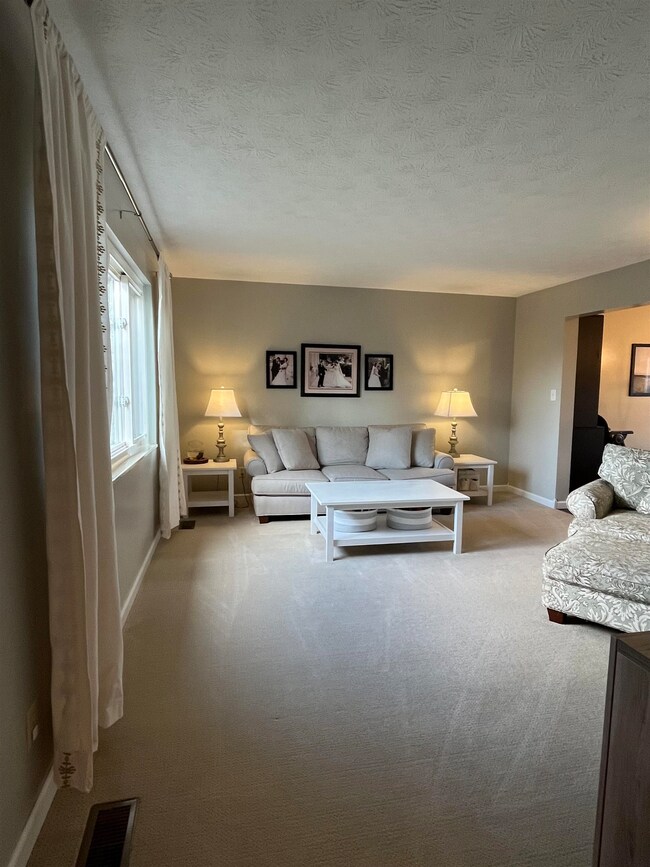
268 Twin View Ln Huntington, WV 25704
Buffalo Creek NeighborhoodHighlights
- Porch
- Patio
- Wood Burning Fireplace
- 2 Car Attached Garage
- Ceiling Fan
- Wall to Wall Carpet
About This Home
As of February 2025Lovely, move in ready, 4 bedroom, 2.5 bathroom home. Offering a woodburning fireplace in the den, beautiful appliance stocked kitchen open to the dining area, large master bedroom with private bathroom. The covered front porch, screened in porch on the rear of the home, off of the den and the patio with built in fire-pit, along with the fenced rear yard adds to the outdoor enjoyment. The oversized 2 car garage can handle your vehicle needs and supply additional storage, work bench, etc......Plus, newer flooring through much of the home, a new roof was installed in 2019. This home is ready for you.
Home Details
Home Type
- Single Family
Est. Annual Taxes
- $1,068
Year Built
- Built in 1979
Lot Details
- 0.32 Acre Lot
- Chain Link Fence
- Sloped Lot
Home Design
- Shingle Roof
- Aluminum Siding
Interior Spaces
- 1,824 Sq Ft Home
- 2-Story Property
- Ceiling Fan
- Wood Burning Fireplace
- Insulated Windows
- Crawl Space
- Fire and Smoke Detector
Kitchen
- Oven or Range
- Dishwasher
Flooring
- Wall to Wall Carpet
- Vinyl
Bedrooms and Bathrooms
- 4 Bedrooms
Attic
- Scuttle Attic Hole
- Pull Down Stairs to Attic
Parking
- 2 Car Attached Garage
- Off-Street Parking
Outdoor Features
- Patio
- Porch
Schools
- Buffalo Elementary School
- Buffalo Middle School
- Spring Valley High School
Utilities
- Heat Pump System
- Electric Water Heater
- Cable TV Available
Community Details
- Twin Valley Subdivision
Listing and Financial Details
- Assessor Parcel Number 308
Ownership History
Purchase Details
Home Financials for this Owner
Home Financials are based on the most recent Mortgage that was taken out on this home.Purchase Details
Home Financials for this Owner
Home Financials are based on the most recent Mortgage that was taken out on this home.Purchase Details
Home Financials for this Owner
Home Financials are based on the most recent Mortgage that was taken out on this home.Purchase Details
Home Financials for this Owner
Home Financials are based on the most recent Mortgage that was taken out on this home.Similar Homes in Huntington, WV
Home Values in the Area
Average Home Value in this Area
Purchase History
| Date | Type | Sale Price | Title Company |
|---|---|---|---|
| Deed | $228,500 | None Listed On Document | |
| Warranty Deed | $136,000 | Bes Title Agency Inc | |
| Deed | $142,500 | None Available | |
| Warranty Deed | -- | None Available |
Mortgage History
| Date | Status | Loan Amount | Loan Type |
|---|---|---|---|
| Open | $217,000 | New Conventional | |
| Closed | $217,000 | New Conventional | |
| Previous Owner | $121,040 | Adjustable Rate Mortgage/ARM | |
| Previous Owner | $139,918 | FHA | |
| Previous Owner | $75,000 | Credit Line Revolving | |
| Previous Owner | $10,075 | Unknown |
Property History
| Date | Event | Price | Change | Sq Ft Price |
|---|---|---|---|---|
| 02/07/2025 02/07/25 | Sold | $228,500 | +1.6% | $125 / Sq Ft |
| 12/16/2024 12/16/24 | Pending | -- | -- | -- |
| 12/13/2024 12/13/24 | For Sale | $225,000 | -- | $123 / Sq Ft |
Tax History Compared to Growth
Tax History
| Year | Tax Paid | Tax Assessment Tax Assessment Total Assessment is a certain percentage of the fair market value that is determined by local assessors to be the total taxable value of land and additions on the property. | Land | Improvement |
|---|---|---|---|---|
| 2024 | $1,103 | $90,060 | $11,520 | $78,540 |
| 2023 | $1,087 | $88,500 | $11,520 | $76,980 |
| 2022 | $1,072 | $86,760 | $11,520 | $75,240 |
| 2021 | $1,059 | $85,740 | $11,520 | $74,220 |
| 2020 | $1,052 | $84,960 | $11,520 | $73,440 |
| 2019 | $1,036 | $83,400 | $11,520 | $71,880 |
| 2018 | $1,019 | $81,840 | $11,520 | $70,320 |
Agents Affiliated with this Home
-

Seller's Agent in 2025
Jeff Maddox
GREAT AMERICAN REALTY
(304) 429-3565
3 in this area
47 Total Sales
-

Buyer's Agent in 2025
Melanie Slayton
Village Realty Group, Inc.
(304) 544-2016
1 in this area
18 Total Sales
Map
Source: Huntington Board of REALTORS®
MLS Number: 180235
APN: 02-9D-03080000
- 2754 Walkers Branch Rd
- 48 Walnut Ln
- 2758 Walkers Branch Rd
- 100 Oak Ridge Ln
- 407 Ralph Rd
- 559 Hidden Valley Rd
- 12 Willowtree Dr
- 470 Oak Ln
- 1922 Buena Vista Dr
- 3133 Mason St
- 132 Valley View Dr
- 1588 Sheri Ln
- 1529 Whaley Ct
- 1528 Greenbrier Dr
- 1189 S Jefferson Dr
- .58 Goodwill Rd
- 1536 N Jefferson Dr Unit 1674 Piedmont HTS
- 1269 Waco Rd
- 1220 Spring Valley Dr
- 2235 Route 75
