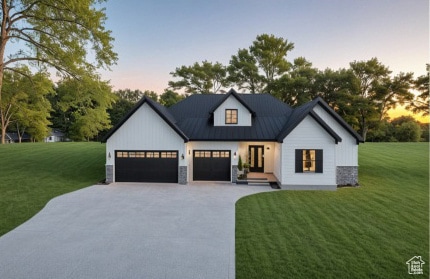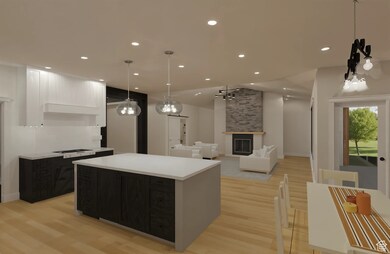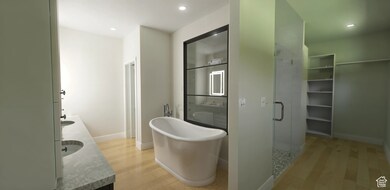268 W 3400 S Unit 5 Nibley, UT 84321
Estimated payment $4,464/month
Highlights
- New Construction
- 0.72 Acre Lot
- Rambler Architecture
- Heritage School Rated A-
- ENERGY STAR Certified Homes
- Great Room
About This Home
REDUCED PRICE! Now offering a buyers concession of $10,000 for a rate buy down or closing costs! This thoughtfully designed home combines everyday functionality with timeless style. With three spacious bedrooms including a luxurious main-level master suite complete with a generous en-suite bath and walk-in closet it offers both comfort and convenience. This home is designed with a large kitchen with a pantry, a spacious drop zone, an oversized 3-car garage for storage and more. Let's start building your dream home today! Home is TBB, list price includes the land but will be purchased through a third party. Call agent with questions. Photos are renderings of different builder options available.
Listing Agent
Kiley Mathis
Abode & Co. Real Estate LLC License #7382125 Listed on: 05/15/2025
Home Details
Home Type
- Single Family
Year Built
- Built in 2025 | New Construction
Lot Details
- 0.72 Acre Lot
- Property is zoned Single-Family
Parking
- 3 Car Attached Garage
Home Design
- Rambler Architecture
- Stone Siding
- Low Volatile Organic Compounds (VOC) Products or Finishes
- Asphalt
- Stucco
Interior Spaces
- 2,493 Sq Ft Home
- 1-Story Property
- Sliding Doors
- Great Room
- Gas Dryer Hookup
Kitchen
- Breakfast Area or Nook
- Walk-In Pantry
- Gas Range
- Free-Standing Range
- Granite Countertops
- Disposal
Flooring
- Carpet
- Tile
Bedrooms and Bathrooms
- 3 Main Level Bedrooms
- Walk-In Closet
- Bathtub With Separate Shower Stall
Eco-Friendly Details
- ENERGY STAR Certified Homes
Schools
- Heritage Elementary School
- South Cache Middle School
- Ridgeline High School
Utilities
- Forced Air Heating and Cooling System
- Natural Gas Connected
Community Details
- No Home Owners Association
- Johnson Meadows Subdivision
Listing and Financial Details
- Home warranty included in the sale of the property
Map
Home Values in the Area
Average Home Value in this Area
Property History
| Date | Event | Price | List to Sale | Price per Sq Ft |
|---|---|---|---|---|
| 10/01/2025 10/01/25 | Price Changed | $712,000 | -0.4% | $286 / Sq Ft |
| 05/24/2025 05/24/25 | Price Changed | $714,999 | -0.7% | $287 / Sq Ft |
| 05/14/2025 05/14/25 | For Sale | $720,000 | -- | $289 / Sq Ft |
Source: UtahRealEstate.com
MLS Number: 2085157
- 3262 S 470 W
- 262 W 3400 S Unit 11
- 324 W 3400 S Unit 7
- 278 W 3400 S Unit 10
- 294 W 3400 S Unit 9
- 308 W 3400 S Unit 8
- 338 W 3400 S Unit 6
- 3400 S 250 W Unit 2
- 328 W 3515 S
- 189 W 3175 S
- 173 W 3175 S
- 412 W 3085 S
- 396 W 3650 S
- 191 W 3175 S Unit U629
- 191 W 3175 S
- 400 W 3085 S
- 185 W 3175 S
- 186 W 3175 S
- 182 W 3175 S
- 374 Ropelato Dr


