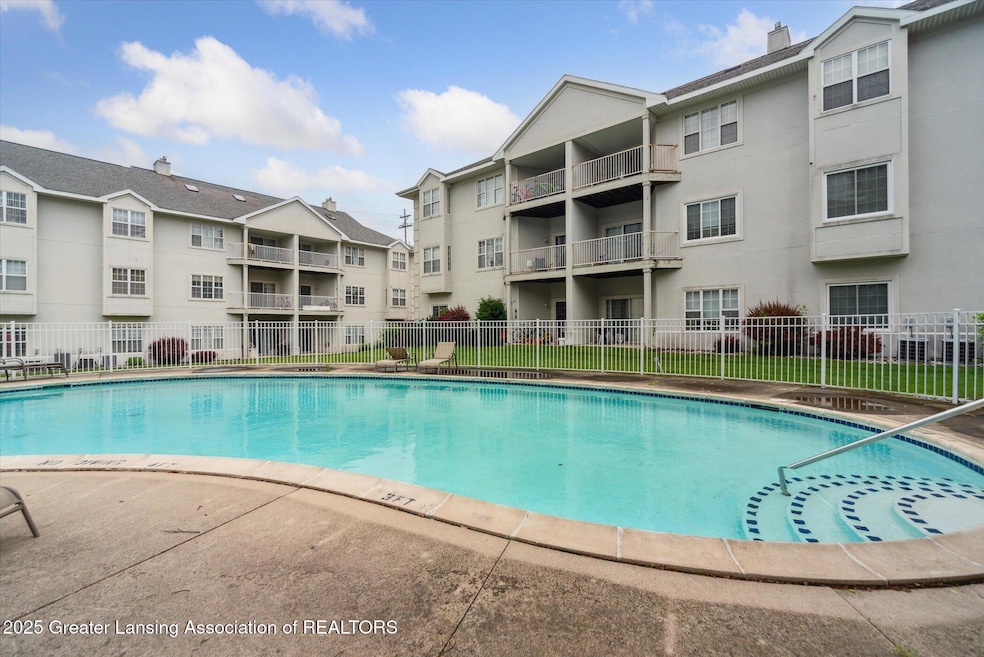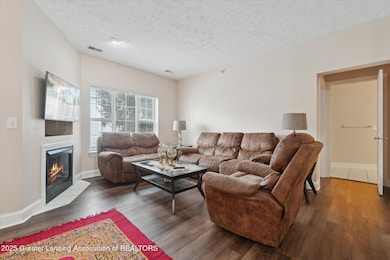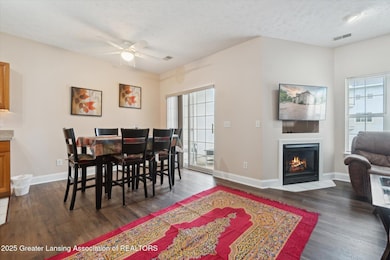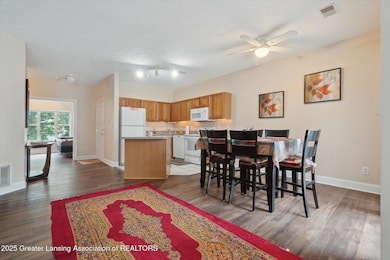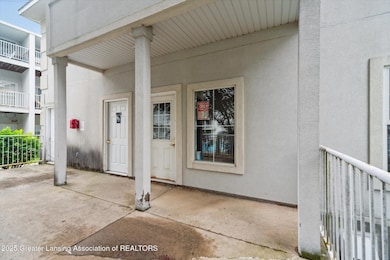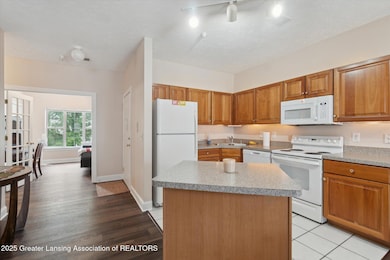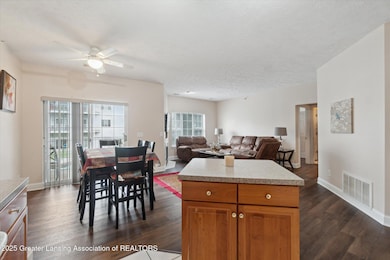268 W Saginaw St Unit 202 East Lansing, MI 48823
Highlights
- Boat Slip
- Fitness Center
- Open Floorplan
- Green Elementary School Rated A-
- In Ground Pool
- Clubhouse
About This Home
Wonderful 3 bedroom 2 full bath home in East Lansing Schools with over 1,300 sq ft! Great location for a condo, just minutes from MSU. Open floor plan with a great deck overlooking community pool. Kitchen offers a nice island and plenty of cabinet space. Master bedroom offers walk in closet, walk in shower and tub. Washer/dryer unit is accessible from laundry closet. Second floor unit.
Listing Agent
RE/MAX Real Estate Professionals License #6506045750 Listed on: 06/16/2025

Condo Details
Home Type
- Condominium
Est. Annual Taxes
- $3,601
Year Built
- Built in 2001
Interior Spaces
- 1,377 Sq Ft Home
- 1-Story Property
- Open Floorplan
- Living Room
- Dining Room
- Neighborhood Views
Kitchen
- Oven
- Range
- Microwave
- Dishwasher
- Disposal
Bedrooms and Bathrooms
- 3 Bedrooms
- 2 Full Bathrooms
Laundry
- Laundry closet
- Washer and Dryer
Home Security
Parking
- Detached Garage
- 1 Carport Space
- Driveway
- Parking Lot
Outdoor Features
- In Ground Pool
- Boat Slip
- Balcony
- Deck
- Covered Patio or Porch
Utilities
- Forced Air Heating and Cooling System
- Heating System Uses Natural Gas
- Gas Water Heater
Community Details
Overview
- Boardwalk Subdivision
- Community Parking
Amenities
- Clubhouse
Recreation
- Fitness Center
- Community Pool
Security
- Card or Code Access
- Fire Sprinkler System
Map
Source: Greater Lansing Association of Realtors®
MLS Number: 288970
APN: 20-01-12-403-118
- 268 W Saginaw St Unit 103
- 338 W Saginaw St Unit 48
- 500 Woodingham Dr Unit 23
- 1426 Roxburgh Ave Unit 7
- 1440 Roxburgh Ave
- 404 Gainsborough Dr
- 502 Gainsborough Dr
- 1412 N Harrison Rd
- 953 Rosewood Ave
- 904 Sunset Ln
- 815 Westlawn Ave
- 408 Whitehills Dr
- 420 Woodland Pass
- 407 Walbridge Dr
- 509 Walbridge Dr
- 620 Ardson Rd
- 539 Sunset Ln
- 1130 Wolf Ct
- 1609 Gilcrest Ave
- 1008 Touraine Ave
- 238 W Saginaw St
- 410 Pine Forest Dr
- 204 E Pointe Ln
- 301 Rampart Way
- 509 Walbridge Dr
- 755 Burcham Dr
- 233 Abbot Rd
- 211 Ann St
- 213 Ann St
- 227 Beal St
- 314 Mac Ave
- 295 Arbor Glen Dr
- 2160 Regency Dr
- 1705 Coolidge Rd
- 3225-3227 Holiday Dr
- 426 W Lake Lansing Rd
- 1551 Pebblecreek Blvd
- 540 Glenmoor Rd
- 1501 N Shore Dr
- 1856 Coolidge Rd
