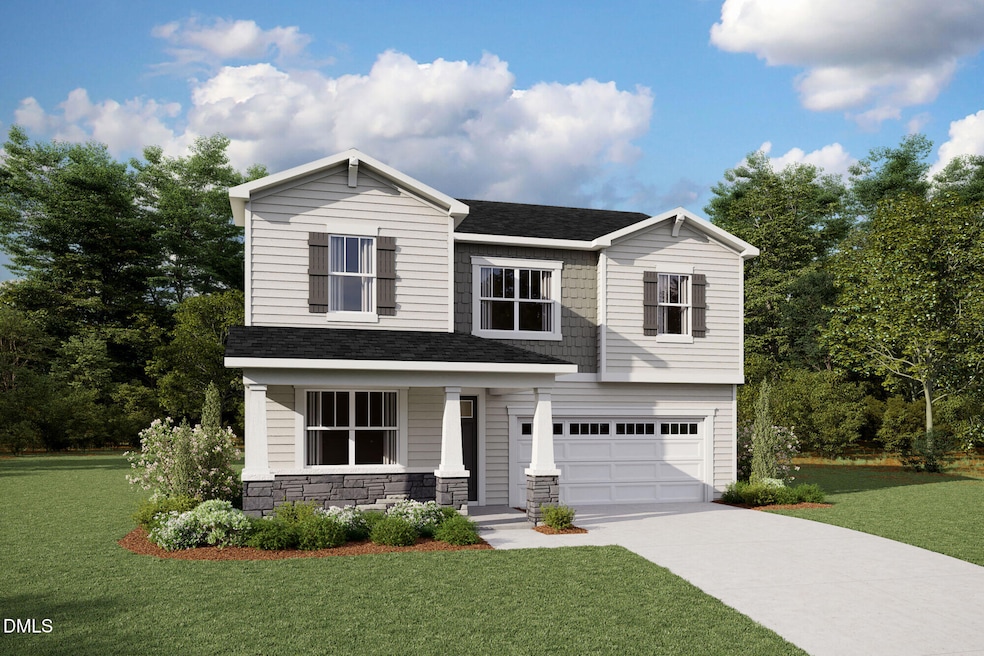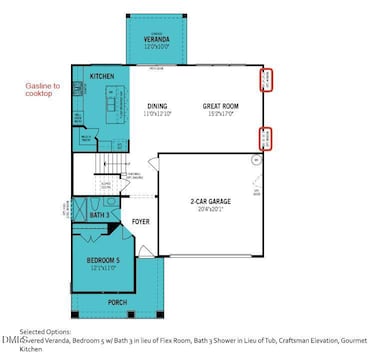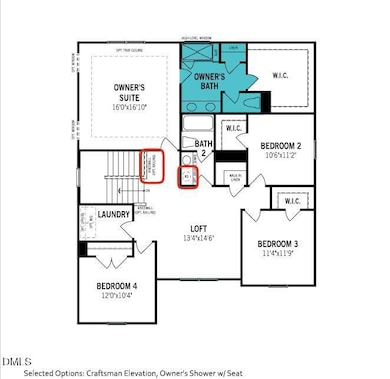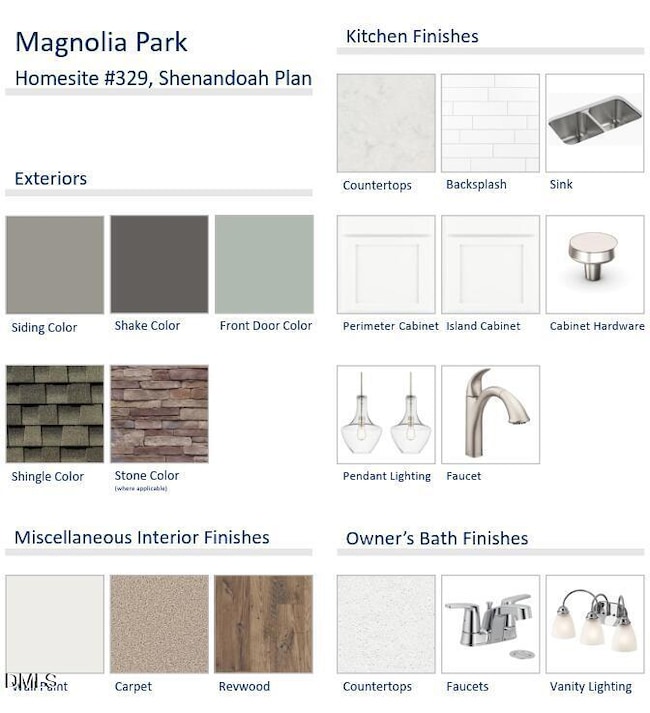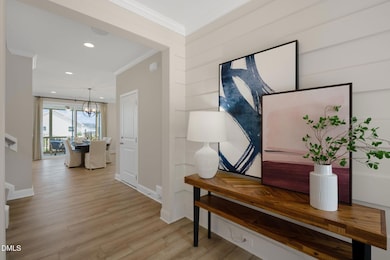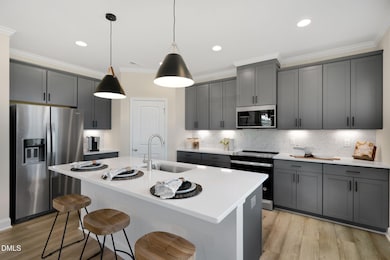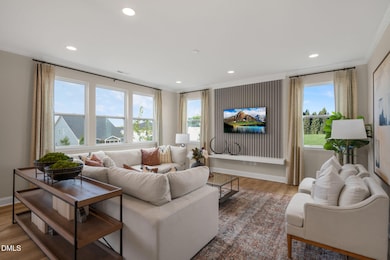268 Yellow River Way Garner, NC 27529
Estimated payment $3,301/month
Highlights
- Fitness Center
- Craftsman Architecture
- Community Pool
- Remodeled in 2025
- Clubhouse
- 2 Car Attached Garage
About This Home
Parade of Homes award-winning floorplan!
The Shenandoah offers an exceptional living experience, thoughtfully designed to complement an active lifestyle. The heart of the home, a combined Great Room, dining room, and gourmet kitchen with a breakfast island, provides a seamless space for creating culinary delights, entertaining guests, and sharing memorable moments.
This versatile home also features a convenient fifth bedroom or guest suite on the first floor, ideal for guests or overnight visitors. The upstairs boasts an additional spacious loft, providing even more room for relaxation, hobbies, or gatherings. The expansive primary suite serves as a tranquil retreat, offering a luxurious ensuite bath and a generously sized walk-in closet. Bedrooms 2 through 4 provide comfortable and private accommodations for family members or guests. Anticipating May completion. There is still time to customize design selections.
Home Details
Home Type
- Single Family
Year Built
- Remodeled in 2025
Lot Details
- 6,970 Sq Ft Lot
- Southeast Facing Home
HOA Fees
- $45 Monthly HOA Fees
Parking
- 2 Car Attached Garage
- 2 Open Parking Spaces
Home Design
- Home is estimated to be completed on 5/30/26
- Craftsman Architecture
- Traditional Architecture
- Slab Foundation
- Stem Wall Foundation
- Frame Construction
- Architectural Shingle Roof
- Vinyl Siding
Interior Spaces
- 2,567 Sq Ft Home
- 2-Story Property
- Pull Down Stairs to Attic
Kitchen
- Built-In Oven
- Cooktop with Range Hood
- Microwave
- Dishwasher
Flooring
- Carpet
- Luxury Vinyl Tile
- Vinyl
Bedrooms and Bathrooms
- 5 Bedrooms | 1 Main Level Bedroom
- Primary bedroom located on second floor
- 3 Full Bathrooms
Schools
- Wake County Schools Elementary And Middle School
- Wake County Schools High School
Utilities
- Central Air
- Heat Pump System
Listing and Financial Details
- Assessor Parcel Number 1619809906
Community Details
Overview
- Elite Management Association, Phone Number (919) 233-7660
- Built by Mattamy Homes
- Magnolia Park Subdivision, Shenandoah Floorplan
Amenities
- Clubhouse
Recreation
- Community Playground
- Fitness Center
- Community Pool
- Dog Park
- Trails
Map
Home Values in the Area
Average Home Value in this Area
Tax History
| Year | Tax Paid | Tax Assessment Tax Assessment Total Assessment is a certain percentage of the fair market value that is determined by local assessors to be the total taxable value of land and additions on the property. | Land | Improvement |
|---|---|---|---|---|
| 2025 | -- | $80,000 | $80,000 | -- |
Property History
| Date | Event | Price | List to Sale | Price per Sq Ft |
|---|---|---|---|---|
| 11/09/2025 11/09/25 | For Sale | $519,293 | -- | $202 / Sq Ft |
Source: Doorify MLS
MLS Number: 10132224
- 263 Yellow River Way
- 323 Yellow River Way
- 295 Yellow River Way
- 319 Yellow River Way
- 267 Yellow River Way
- 300 Yellow River Way
- 288 Yellow River Way
- 328 Yellow River Way
- 272 Yellow River Way
- 312 Yellow River Way
- 240 Yellow River Way
- 279 Yellow River Way
- 311 Yellow River Way
- 287 Yellow River Way
- 327 Yellow River Way
- 296 Yellow River Way
- 275 Yellow River Way
- 284 Yellow River Way
- 291 Yellow River Way
- 276 Yellow River Way
- 168 Kobus Ct
- 140 Kobus Ct
- 155 Pinkie Ln
- 433 Squirrel Oaks Ln
- 481 Squirrel Oaks Ln
- 1312 Arbor Greene Dr
- 1220 Arbor Greene Dr
- 110 Steam Engine Way
- 141 Bellfare Dr
- 107 Sleeper Car Ln
- 170 Trailing Bluff Way
- 151 Tumbling Rock Way
- 219 Coalyard Dr
- 234 Velvet Ridge Way
- 104 Tumbling Rock Way
- 155 Pinkie Ln
- 425 Ln
- 113 Vanilla Orchid Ln
- 525 Hazy Hills Ln
- 3761 Wakefield Ln Unit A
