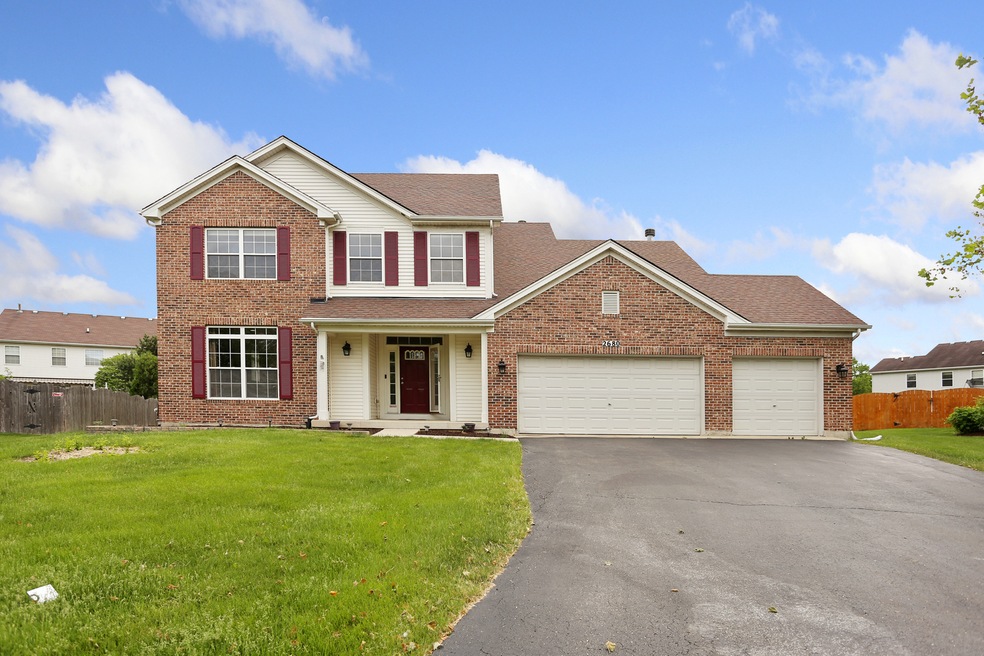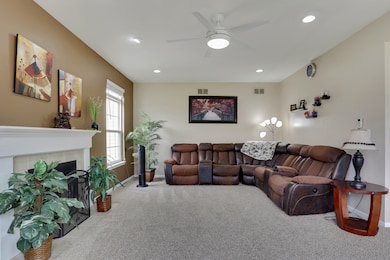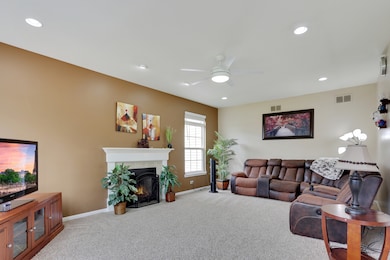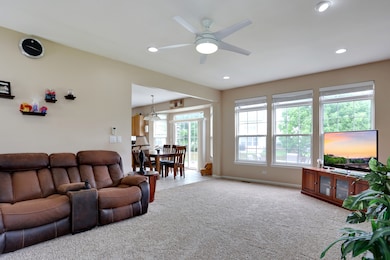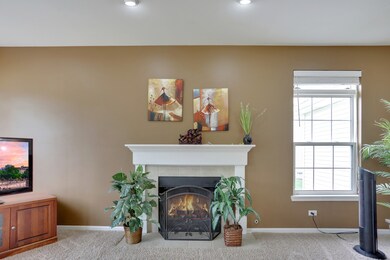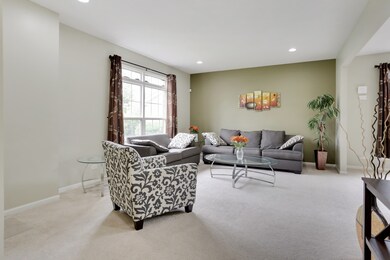
2680 Darfler Ct Unit 1 Aurora, IL 60503
Far Southeast NeighborhoodHighlights
- Home Theater
- Property is near a park
- Whirlpool Bathtub
- Homestead Elementary School Rated A-
- Recreation Room
- Den
About This Home
As of August 2021Beautiful and Spacious home, ready to move-in. Ultimate combo of Cul-De-Sac location and Largest lot in sub-division. Gorgeous Gourmet kitchen w/ Stainless Appliances and newly put Granite counter-tops (2021). Family room w/ fireplace and First floor Den which can be used as Bedroom. 1st floor Full Bath. Master suite w/ luxury bath and spacious walk-in closet. Spacious bedrooms with plenty of light and ventilation. Fully finished basement w/ 5th Bedroom & Bath, 2nd Family room, Media room and Game Room & Wet Bar!! Spacious fenced Back yard. Sump pump was replaced in 2013. One of the two water heater was replaced in 2015. Recessed lighting in family room and living room was done in 2018. **** 1. Transom windows are being repaired - vendor will complete then in 2-3 weeks. 2. Fresh paints in the bathrooms for a new look. 3. All cabinets are varnished and knobs installed.****
Last Agent to Sell the Property
Keller Williams Infinity License #475172825 Listed on: 07/06/2021

Home Details
Home Type
- Single Family
Est. Annual Taxes
- $12,415
Year Built
- Built in 2001
Lot Details
- 7,841 Sq Ft Lot
- Lot Dimensions are 52x187x155x140
- Cul-De-Sac
- Paved or Partially Paved Lot
HOA Fees
- $17 Monthly HOA Fees
Parking
- 3 Car Attached Garage
- Garage Transmitter
- Garage Door Opener
- Driveway
- Parking Included in Price
Home Design
- Asphalt Roof
- Concrete Perimeter Foundation
Interior Spaces
- 3,213 Sq Ft Home
- 2-Story Property
- Wet Bar
- Wood Burning Fireplace
- Family Room with Fireplace
- Breakfast Room
- Formal Dining Room
- Home Theater
- Den
- Recreation Room
- Game Room
- Unfinished Attic
- Storm Screens
Kitchen
- Range
- Microwave
- Dishwasher
- Stainless Steel Appliances
- Disposal
Bedrooms and Bathrooms
- 4 Bedrooms
- 5 Potential Bedrooms
- Bathroom on Main Level
- Dual Sinks
- Whirlpool Bathtub
- Separate Shower
Laundry
- Laundry on main level
- Dryer
- Washer
Finished Basement
- Basement Fills Entire Space Under The House
- Finished Basement Bathroom
Schools
- Homestead Elementary School
- Bednarcik Junior High School
- Oswego East High School
Utilities
- Forced Air Heating and Cooling System
- Heating System Uses Natural Gas
- 200+ Amp Service
Additional Features
- Patio
- Property is near a park
Community Details
- Association Phone (815) 609-2330
- Barrington Ridge Subdivision
- Property managed by Barrington Ridge Homeowners Association
Listing and Financial Details
- Homeowner Tax Exemptions
Ownership History
Purchase Details
Purchase Details
Home Financials for this Owner
Home Financials are based on the most recent Mortgage that was taken out on this home.Purchase Details
Home Financials for this Owner
Home Financials are based on the most recent Mortgage that was taken out on this home.Purchase Details
Home Financials for this Owner
Home Financials are based on the most recent Mortgage that was taken out on this home.Purchase Details
Purchase Details
Home Financials for this Owner
Home Financials are based on the most recent Mortgage that was taken out on this home.Similar Homes in Aurora, IL
Home Values in the Area
Average Home Value in this Area
Purchase History
| Date | Type | Sale Price | Title Company |
|---|---|---|---|
| Quit Claim Deed | -- | None Listed On Document | |
| Warranty Deed | $405,000 | Chicago Title Insurance Co | |
| Warranty Deed | $293,000 | First American Title | |
| Warranty Deed | $311,000 | First American Title | |
| Warranty Deed | $329,000 | First American Title | |
| Warranty Deed | $272,000 | Chicago Title Insurance Co |
Mortgage History
| Date | Status | Loan Amount | Loan Type |
|---|---|---|---|
| Open | $162,000 | Credit Line Revolving | |
| Previous Owner | $234,400 | New Conventional | |
| Previous Owner | $110,000 | Credit Line Revolving | |
| Previous Owner | $248,800 | Purchase Money Mortgage | |
| Previous Owner | $290,000 | Unknown | |
| Previous Owner | $20,000 | Credit Line Revolving | |
| Previous Owner | $270,450 | No Value Available |
Property History
| Date | Event | Price | Change | Sq Ft Price |
|---|---|---|---|---|
| 08/30/2021 08/30/21 | Sold | $405,000 | -2.4% | $126 / Sq Ft |
| 07/06/2021 07/06/21 | Pending | -- | -- | -- |
| 07/06/2021 07/06/21 | For Sale | $414,900 | +41.6% | $129 / Sq Ft |
| 04/26/2013 04/26/13 | Sold | $293,000 | -2.3% | $91 / Sq Ft |
| 03/16/2013 03/16/13 | Pending | -- | -- | -- |
| 03/15/2013 03/15/13 | Price Changed | $299,900 | -2.3% | $93 / Sq Ft |
| 02/20/2013 02/20/13 | Price Changed | $307,000 | -2.5% | $96 / Sq Ft |
| 02/05/2013 02/05/13 | Price Changed | $315,000 | 0.0% | $98 / Sq Ft |
| 02/05/2013 02/05/13 | For Sale | $315,000 | -0.9% | $98 / Sq Ft |
| 01/17/2013 01/17/13 | Pending | -- | -- | -- |
| 11/12/2012 11/12/12 | For Sale | $317,900 | -- | $99 / Sq Ft |
Tax History Compared to Growth
Tax History
| Year | Tax Paid | Tax Assessment Tax Assessment Total Assessment is a certain percentage of the fair market value that is determined by local assessors to be the total taxable value of land and additions on the property. | Land | Improvement |
|---|---|---|---|---|
| 2023 | $10,546 | $138,521 | $20,547 | $117,974 |
| 2022 | $12,538 | $136,988 | $19,437 | $117,551 |
| 2021 | $12,965 | $130,464 | $18,511 | $111,953 |
| 2020 | $12,415 | $128,397 | $18,218 | $110,179 |
| 2019 | $12,969 | $124,779 | $17,705 | $107,074 |
| 2018 | $12,089 | $112,944 | $17,315 | $95,629 |
| 2017 | $11,988 | $110,028 | $16,868 | $93,160 |
| 2016 | $11,881 | $107,660 | $16,505 | $91,155 |
| 2015 | $12,278 | $103,519 | $15,870 | $87,649 |
| 2014 | $12,278 | $101,720 | $21,000 | $80,720 |
| 2013 | $12,278 | $101,720 | $21,000 | $80,720 |
Agents Affiliated with this Home
-

Seller's Agent in 2021
Sairavi Suribhotla
Keller Williams Infinity
(513) 349-7284
23 in this area
400 Total Sales
-

Seller Co-Listing Agent in 2021
Raj Potluri
Keller Williams Infinity
(732) 501-8040
12 in this area
255 Total Sales
-

Buyer's Agent in 2021
Raj Patel
American Star Realty
(630) 205-6353
1 in this area
87 Total Sales
-

Seller's Agent in 2013
Cheryl Dudek
Coldwell Banker Real Estate Group
(630) 774-9504
2 in this area
60 Total Sales
-

Buyer's Agent in 2013
Amy Fichtel Schwartz
Keller Williams Innovate - Aurora
(630) 650-5555
80 Total Sales
Map
Source: Midwest Real Estate Data (MRED)
MLS Number: 11145740
APN: 01-06-203-021
- 2673 Dunrobin Cir
- 2136 Colonial St Unit 1
- 2111 Colonial St
- 2746 Middleton Ct Unit 3
- 2003 Seaview Dr
- 2556 Hillsboro Blvd
- 2255 Georgetown Cir
- 1984 Seaview Dr
- 2735 Hillsboro Blvd Unit 3
- 2486 Georgetown Cir
- 2495 Hafenrichter Rd
- 2330 Georgetown Cir Unit 16
- 2610 Spinnaker Dr
- 2319 Georgetown Ct Unit 144
- 2416 Oakfield Dr
- 2422 Georgetown Cir Unit 9/6
- 2402 Oakfield Ct
- 2396 Oakfield Ct
- 2406 Georgetown Cir Unit 84
- 2124 Grayhawk Dr
