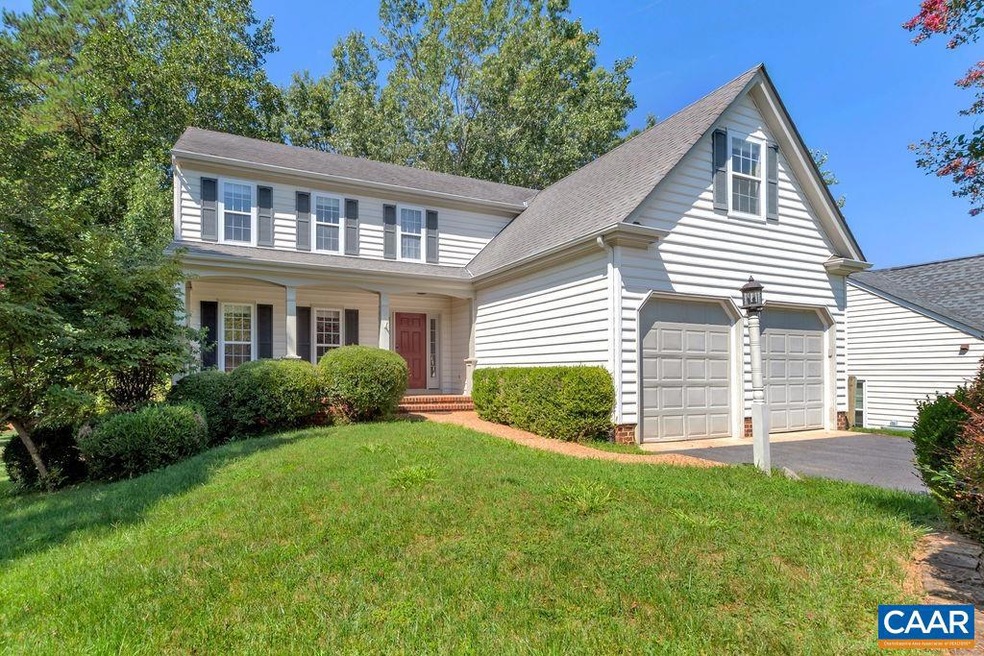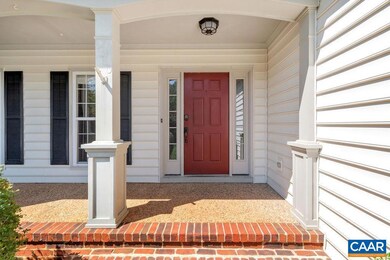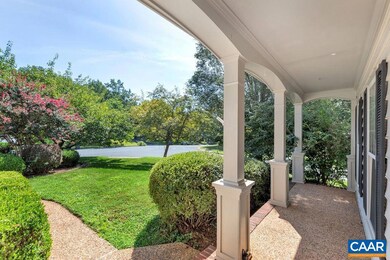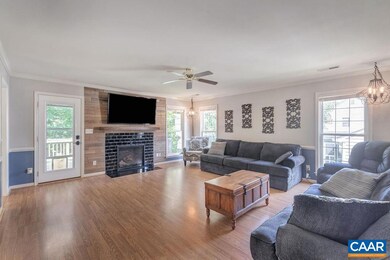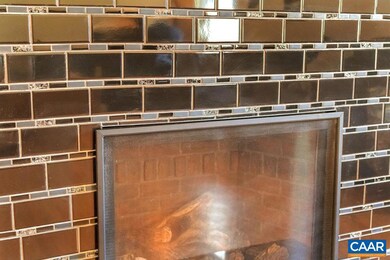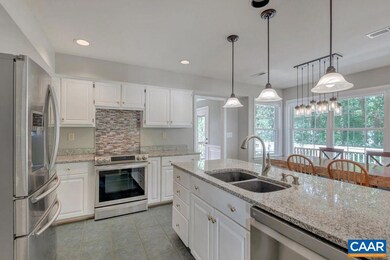
2680 Fernleaf Rd Charlottesville, VA 22911
Highlights
- Outdoor Pool
- Clubhouse
- Family Room with Fireplace
- Hollymead Elementary School Rated A
- Deck
- Recreation Room
About This Home
As of November 2022Charming home in Forest Lakes South with lots of room to spread out. Multiple living spaces including 5 bedrooms plus a large bonus room. Find hardwood floors, chair rail, and crown molding on first floor. Kitchen features white cabinets, granite countertops, stainless steel appliances, and large island. The primary bedroom boasts vaulted ceilings, dual vanities, and walk-in closet. In the walk-out basement, find a bedroom with built-in desk, built-in Murphy bed, full bathroom, and a flex space/workshop. A deck flanks the entire backside of the house, as well as a patio off the terrace level with a fire pit, and fully fenced back yard. Located on a cul-de-sac walking distance to the Forest Lakes South pool and recreation area. New roof will be installed prior to settlement. Open House Sunday, 10/23 from 11am-1pm.
Last Agent to Sell the Property
NEST REALTY GROUP License #0225255351 Listed on: 08/30/2022

Last Buyer's Agent
LORING WOODRIFF REAL ESTATE ASSOCIATES License #0225197940
Home Details
Home Type
- Single Family
Est. Annual Taxes
- $4,512
Year Built
- Built in 1996
Lot Details
- 0.28 Acre Lot
- Cul-De-Sac
- Landscaped
- Property is zoned PUD Planned Unit Development
HOA Fees
- $95 Monthly HOA Fees
Home Design
- Poured Concrete
- Composition Shingle Roof
- Vinyl Siding
Interior Spaces
- 2-Story Property
- Gas Fireplace
- Family Room with Fireplace
- Living Room
- Dining Room
- Recreation Room
- Bonus Room
Kitchen
- Induction Cooktop
- Microwave
- Dishwasher
- Kitchen Island
- Granite Countertops
- Disposal
Bedrooms and Bathrooms
- Walk-In Closet
- Bathroom on Main Level
Laundry
- Laundry Room
- Washer and Dryer Hookup
Finished Basement
- Walk-Out Basement
- Basement Windows
Parking
- 2 Car Attached Garage
- Front Facing Garage
Outdoor Features
- Outdoor Pool
- Deck
- Playground
- Front Porch
Schools
- Hollymead Elementary School
- Sutherland Middle School
- Albemarle High School
Utilities
- Dual Heating Fuel
- Heat Pump System
- Cable TV Available
Listing and Financial Details
- Assessor Parcel Number 046B5-00-0G-03600
Community Details
Overview
- Association fees include area maint, club house, exercise room, play area, pool, tennis
- $58 HOA Transfer Fee
- Forest Lakes South Subdivision
Amenities
- Clubhouse
Recreation
- Tennis Courts
- Soccer Field
- Community Basketball Court
- Community Playground
- Exercise Course
- Community Pool
- Trails
Ownership History
Purchase Details
Home Financials for this Owner
Home Financials are based on the most recent Mortgage that was taken out on this home.Purchase Details
Home Financials for this Owner
Home Financials are based on the most recent Mortgage that was taken out on this home.Similar Homes in Charlottesville, VA
Home Values in the Area
Average Home Value in this Area
Purchase History
| Date | Type | Sale Price | Title Company |
|---|---|---|---|
| Deed | $549,900 | Chicago Title | |
| Deed | $470,000 | Chicago Title Ins Co |
Mortgage History
| Date | Status | Loan Amount | Loan Type |
|---|---|---|---|
| Open | $525,000 | New Conventional | |
| Closed | $522,405 | New Conventional | |
| Previous Owner | $370,000 | New Conventional | |
| Previous Owner | $177,500 | New Conventional |
Property History
| Date | Event | Price | Change | Sq Ft Price |
|---|---|---|---|---|
| 11/21/2022 11/21/22 | Sold | $549,900 | 0.0% | $173 / Sq Ft |
| 10/22/2022 10/22/22 | Pending | -- | -- | -- |
| 10/17/2022 10/17/22 | Price Changed | $549,900 | -1.8% | $173 / Sq Ft |
| 10/07/2022 10/07/22 | Price Changed | $560,000 | -2.6% | $176 / Sq Ft |
| 09/15/2022 09/15/22 | For Sale | $575,000 | 0.0% | $181 / Sq Ft |
| 09/07/2022 09/07/22 | Pending | -- | -- | -- |
| 08/30/2022 08/30/22 | For Sale | $575,000 | -- | $181 / Sq Ft |
Tax History Compared to Growth
Tax History
| Year | Tax Paid | Tax Assessment Tax Assessment Total Assessment is a certain percentage of the fair market value that is determined by local assessors to be the total taxable value of land and additions on the property. | Land | Improvement |
|---|---|---|---|---|
| 2025 | -- | $571,900 | $157,500 | $414,400 |
| 2024 | -- | $541,800 | $153,000 | $388,800 |
| 2023 | $4,627 | $541,800 | $165,000 | $376,800 |
| 2022 | $4,057 | $475,000 | $155,000 | $320,000 |
| 2021 | $4,015 | $470,100 | $155,000 | $315,100 |
| 2020 | $3,908 | $457,600 | $155,000 | $302,600 |
| 2019 | $3,913 | $458,200 | $155,000 | $303,200 |
| 2018 | $3,629 | $422,100 | $155,000 | $267,100 |
| 2017 | $3,716 | $442,900 | $140,000 | $302,900 |
| 2016 | $3,630 | $432,600 | $120,000 | $312,600 |
| 2015 | $1,796 | $438,600 | $120,000 | $318,600 |
| 2014 | -- | $422,800 | $120,000 | $302,800 |
Agents Affiliated with this Home
-

Seller's Agent in 2022
Melissa Moody
NEST REALTY GROUP
(262) 227-0950
1 in this area
64 Total Sales
-

Buyer's Agent in 2022
Kristin Cummings Streed
LORING WOODRIFF REAL ESTATE ASSOCIATES
(434) 409-5619
2 in this area
109 Total Sales
Map
Source: Charlottesville area Association of Realtors®
MLS Number: 634243
APN: 046B5-00-0G-03600
