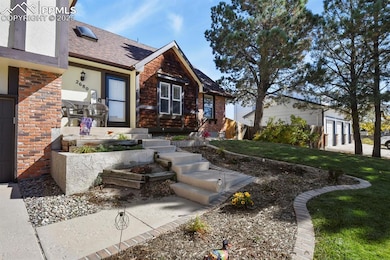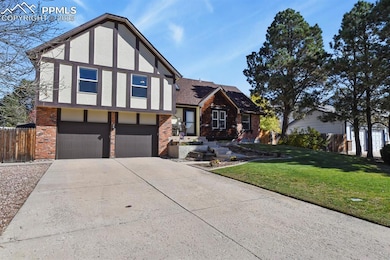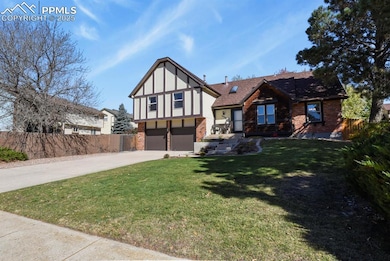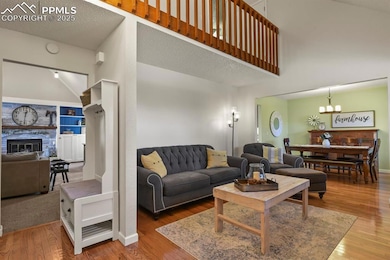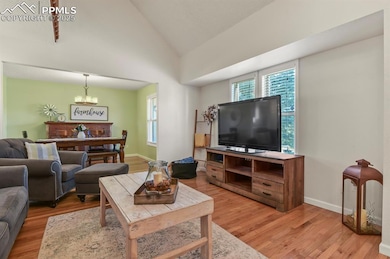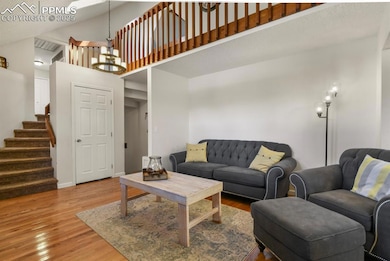2680 Norwich Dr Colorado Springs, CO 80920
Briargate NeighborhoodEstimated payment $3,212/month
Highlights
- Deck
- Vaulted Ceiling
- Skylights
- Rampart High School Rated A-
- Wood Flooring
- 2 Car Attached Garage
About This Home
Beautiful Briargate 2-Story Home with gorgeous, mature trees and huge level backyard! Lovely, move-in ready, and in D20! Nearly 1/4 acre lot! Vaulted ceilings and stylish gas fireplace welcome you to this inviting home! An updated kitchen with stainless steel appliances and a pantry, a formal dining room, and a spacious vaulted family room with gorgeous fireplace wall, all perfectly placed for your needs. 4 generous bedrooms upstairs with one separated that would make a great office space. The Primary bathroom has a large soaking tub and a separate shower. All bathrooms are stylishly refreshed! Updated lighting throughout the house! Amazing Deck with over 400 sq ft of useable space! Gas line for your grill! Spacious storage shed stays! Oversized garage (750+ sq ft!) with newer garage doors and a large workshop area! Nearly new electrical panel and prepped for EV! Central Air and Whole House fan! Radon system already installed. Newer Pella sliding glass door! Ring camera doorbell and swingset are a bonus! The spacious basement is partially finished with a bedroom, rough-in for a bath, a storage room with shelving, a large open space and ready for your final touches...what will you use it for? Tons of sweat equity potential! Don't miss this Wonderful Home!
Home Details
Home Type
- Single Family
Est. Annual Taxes
- $2,223
Year Built
- Built in 1985
Lot Details
- 10,289 Sq Ft Lot
- Level Lot
- Landscaped with Trees
Parking
- 2 Car Attached Garage
- Oversized Parking
- Workshop in Garage
- Garage Door Opener
Home Design
- Brick Exterior Construction
- Shingle Roof
- Wood Siding
- Stucco
Interior Spaces
- 3,180 Sq Ft Home
- 2-Story Property
- Vaulted Ceiling
- Ceiling Fan
- Skylights
- Gas Fireplace
- Six Panel Doors
- Basement Fills Entire Space Under The House
- Laundry on upper level
Kitchen
- Oven
- Microwave
- Dishwasher
- Disposal
Flooring
- Wood
- Carpet
- Ceramic Tile
Bedrooms and Bathrooms
- 4 Bedrooms
- Soaking Tub
Accessible Home Design
- Remote Devices
Outdoor Features
- Deck
- Shed
Utilities
- Forced Air Heating and Cooling System
- Heating System Uses Natural Gas
Map
Home Values in the Area
Average Home Value in this Area
Tax History
| Year | Tax Paid | Tax Assessment Tax Assessment Total Assessment is a certain percentage of the fair market value that is determined by local assessors to be the total taxable value of land and additions on the property. | Land | Improvement |
|---|---|---|---|---|
| 2025 | $2,223 | $37,470 | -- | -- |
| 2024 | $2,189 | $38,360 | $5,360 | $33,000 |
| 2022 | $1,977 | $28,010 | $4,340 | $23,670 |
| 2021 | $2,186 | $28,810 | $4,460 | $24,350 |
| 2020 | $2,008 | $24,670 | $3,720 | $20,950 |
| 2019 | $1,988 | $24,670 | $3,720 | $20,950 |
| 2018 | $1,798 | $21,950 | $2,880 | $19,070 |
| 2017 | $1,792 | $21,950 | $2,880 | $19,070 |
| 2016 | $1,654 | $20,240 | $2,930 | $17,310 |
| 2015 | $1,651 | $20,240 | $2,930 | $17,310 |
| 2014 | -- | $18,750 | $2,930 | $15,820 |
Property History
| Date | Event | Price | List to Sale | Price per Sq Ft | Prior Sale |
|---|---|---|---|---|---|
| 11/14/2025 11/14/25 | Price Changed | $575,000 | -1.7% | $181 / Sq Ft | |
| 10/27/2025 10/27/25 | Price Changed | $585,000 | -2.5% | $184 / Sq Ft | |
| 10/24/2025 10/24/25 | For Sale | $599,999 | +7.1% | $189 / Sq Ft | |
| 07/14/2023 07/14/23 | Off Market | $560,000 | -- | -- | |
| 06/29/2023 06/29/23 | Sold | $560,000 | +0.2% | $176 / Sq Ft | View Prior Sale |
| 05/21/2023 05/21/23 | Pending | -- | -- | -- | |
| 05/18/2023 05/18/23 | For Sale | $559,000 | -- | $176 / Sq Ft |
Purchase History
| Date | Type | Sale Price | Title Company |
|---|---|---|---|
| Warranty Deed | $560,000 | Stewart Title | |
| Warranty Deed | $270,000 | Fidelity National Title Ins | |
| Warranty Deed | $185,000 | Stewart Title | |
| Warranty Deed | $187,000 | Security Title | |
| Deed | $139,000 | -- | |
| Deed | -- | -- |
Mortgage History
| Date | Status | Loan Amount | Loan Type |
|---|---|---|---|
| Open | $448,000 | New Conventional | |
| Previous Owner | $229,500 | New Conventional | |
| Previous Owner | $189,720 | VA |
Source: Pikes Peak REALTOR® Services
MLS Number: 9635544
APN: 62334-01-036
- 8755 Turnbridge Place
- 2326 Parliament Dr
- 2632 Marston Heights
- 8735 Chapel Square Ct
- 2644 Marston Heights
- 2340 Winstead View
- 2281 Havenridge Dr
- 2270 Cloverdale Dr
- 8335 Sutterfield Dr
- 8935 Coberdale Ct
- 8161 Regiment Ct
- 1931 London Carriage Grove
- 2114 Summerset Dr
- 3138 Soaring Bird Cir
- 9619 Carriage Creek Point
- 7849 Flicker Grove
- 8184 Brigantine Dr
- 2006 Summerset Dr
- 9659 Carriage Creek Point
- 2615 Thrush Grove
- 2845 Freewood Point
- 2555 Raywood View
- 8175 Summerset Dr
- 2720 Mirage Dr
- 1510-1550 Chapel Hills Dr
- 8015 Siltstone Point
- 1721 Telstar St
- 2925 Rhapsody Dr
- 3296 Greenmoor Ct
- 7623 Safari Cir
- 2647 Bannister Ct
- 7522 Madrid Ct
- 7940 Brayden Point
- 8909 Alpine Valley Dr
- 7528 Liberty Bell Dr
- 8385 Freemantle Dr
- 8633 Bellcove Cir
- 7429 Liberty Bell Dr
- 3710 Brisbane Dr
- 3928 Smoke Tree Dr

