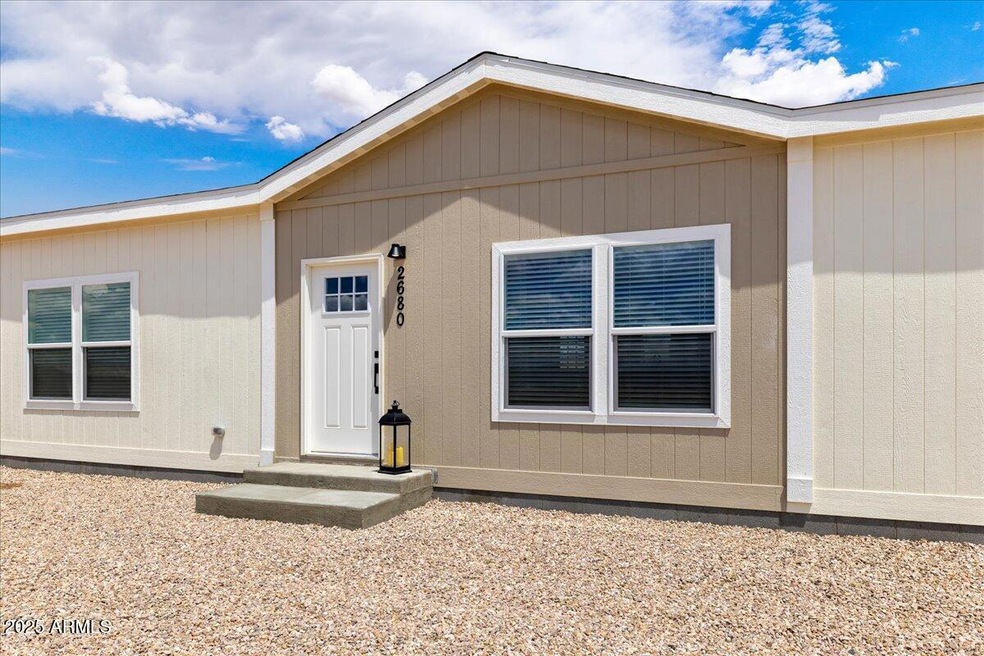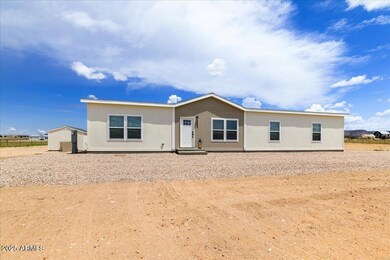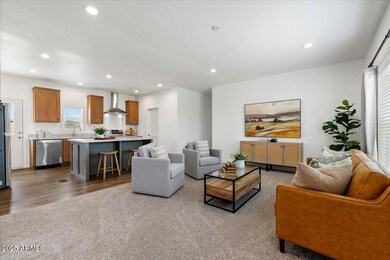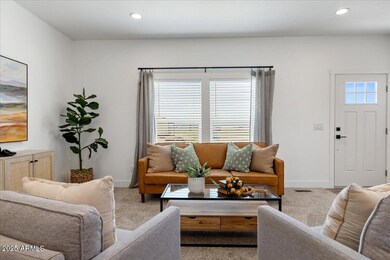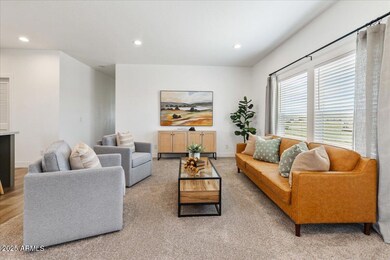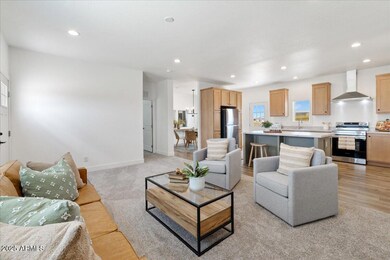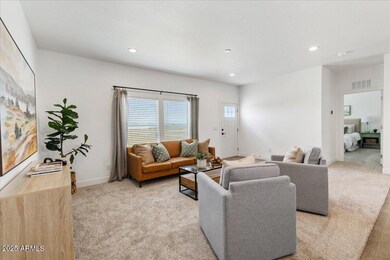
2680 W Pilots Rest Airstrip Paulden, AZ 86334
Paulden NeighborhoodEstimated payment $2,233/month
Total Views
1,151
3
Beds
2
Baths
1,790
Sq Ft
$223
Price per Sq Ft
Highlights
- Horses Allowed On Property
- 2.16 Acre Lot
- No HOA
- RV Access or Parking
- Mountain View
- Direct Access Garage
About This Home
Rare opportunity to own over 2 acres with direct access to the private runway at Pilots Rest Airstrip--all in a quiet, peaceful setting. This brand-new, energy-efficient 2025 home features 9-ft ceilings, a stylish two-tone kitchen with island, stainless steel appliances, and sleek range hood. The split floor plan offers 3 beds, 2 baths, and a spacious primary suite with dual vanities, walk-in shower, and large closet. Includes a versatile flex room, custom chandeliers, great storage, a 10'x10' shed, and a new home filtration system.
Property Details
Home Type
- Mobile/Manufactured
Est. Annual Taxes
- $291
Year Built
- Built in 2025
Lot Details
- 2.16 Acre Lot
- No Common Walls
Home Design
- Wood Frame Construction
- Composition Roof
- Vinyl Siding
Interior Spaces
- 1,790 Sq Ft Home
- 1-Story Property
- Ceiling height of 9 feet or more
- Double Pane Windows
- ENERGY STAR Qualified Windows with Low Emissivity
- Vinyl Clad Windows
- Mountain Views
Kitchen
- ENERGY STAR Qualified Appliances
- Kitchen Island
Flooring
- Carpet
- Vinyl
Bedrooms and Bathrooms
- 3 Bedrooms
- Primary Bathroom is a Full Bathroom
- 2 Bathrooms
- Dual Vanity Sinks in Primary Bathroom
Parking
- Direct Access Garage
- RV Access or Parking
Schools
- Del Rio Elementary School
Utilities
- Central Air
- Heating Available
- Well
- Water Purifier
- Septic Tank
Additional Features
- No Interior Steps
- ENERGY STAR Qualified Equipment for Heating
- Outdoor Storage
- Horses Allowed On Property
Community Details
- No Home Owners Association
- Association fees include no fees
- Built by Clayton
- S19 T18n R2w Subdivision
Listing and Financial Details
- Tax Lot C
- Assessor Parcel Number 304-01-122-C
Map
Create a Home Valuation Report for This Property
The Home Valuation Report is an in-depth analysis detailing your home's value as well as a comparison with similar homes in the area
Home Values in the Area
Average Home Value in this Area
Tax History
| Year | Tax Paid | Tax Assessment Tax Assessment Total Assessment is a certain percentage of the fair market value that is determined by local assessors to be the total taxable value of land and additions on the property. | Land | Improvement |
|---|---|---|---|---|
| 2026 | $291 | -- | -- | -- |
| 2024 | $285 | -- | -- | -- |
| 2023 | $285 | $5,250 | $5,250 | $0 |
| 2022 | $275 | $3,605 | $3,605 | $0 |
| 2021 | $280 | $3,470 | $3,470 | $0 |
Source: Public Records
Property History
| Date | Event | Price | Change | Sq Ft Price |
|---|---|---|---|---|
| 04/03/2025 04/03/25 | For Sale | $400,000 | +433.3% | $223 / Sq Ft |
| 07/30/2024 07/30/24 | Sold | $75,000 | -4.5% | -- |
| 06/09/2024 06/09/24 | Pending | -- | -- | -- |
| 02/05/2024 02/05/24 | For Sale | $78,500 | 0.0% | -- |
| 01/12/2024 01/12/24 | Pending | -- | -- | -- |
| 12/04/2023 12/04/23 | For Sale | $78,500 | -- | -- |
Source: Arizona Regional Multiple Listing Service (ARMLS)
Purchase History
| Date | Type | Sale Price | Title Company |
|---|---|---|---|
| Warranty Deed | $75,000 | Yavapai Title Agency | |
| Warranty Deed | $23,000 | Yavapai Title Agency Inc |
Source: Public Records
Mortgage History
| Date | Status | Loan Amount | Loan Type |
|---|---|---|---|
| Open | $256,620 | Construction | |
| Closed | $256,620 | Construction |
Source: Public Records
Similar Homes in Paulden, AZ
Source: Arizona Regional Multiple Listing Service (ARMLS)
MLS Number: 6881027
APN: 304-01-122C
Nearby Homes
- 2460 W Hard Cider Tr
- 2154 W Altimeter Way
- 243x W Chardonnay Way
- 00 W Cherry Blossom Ln
- 00 W Cherry Blossom Ln
- 25870 N Merlot Ln
- 25860 N Cabernet Ln
- 3125 W Big Chino Rd
- 26455 N Bull Snake Rd
- 3225 W Rocky Rd
- 139L Big Chino Rd
- 0 N Firestone Dr Unit PAR1069640
- 25755 N Matli Ln
- 00 N Wild Mountain Way
- 00 N Stagecoach Pass
- 0 W Chianti Ln Unit PAR1072603
- 2795 W Bingham Blvd
- 3805 W Chianti Ln
- 27107 N Bolt Dr
- 3127 W Malapai Rd
- 1450 Taft Ave
- 1531 Essex Way
- 2677 Capella Dr
- 2590 W Green Brier Dr
- 7625 N Williamson Valley Rd Unit ID1257806P
- 7625 N Williamson Valley Rd Unit ID1257805P
- 6357 Harvest Moon Ave
- 1352 Warbler Way
- 1356 Warbler Way
- 8863 Tromontana Rd
- 8736 N Peaceful Valley Way
- 1530 W Ridge Dr
- 5712 Ginseng Way
- 7624 E Amber Ridge Way
- 1898 W Buena Vista Trail
- 5395 Granite Dells Pkwy
- 7551 E Dusty Boot Rd
- 7099 N Valley Vista Rd
- 7454 E Granite View Unit 2
- 4075 Az-89 Unit ID1257802P
