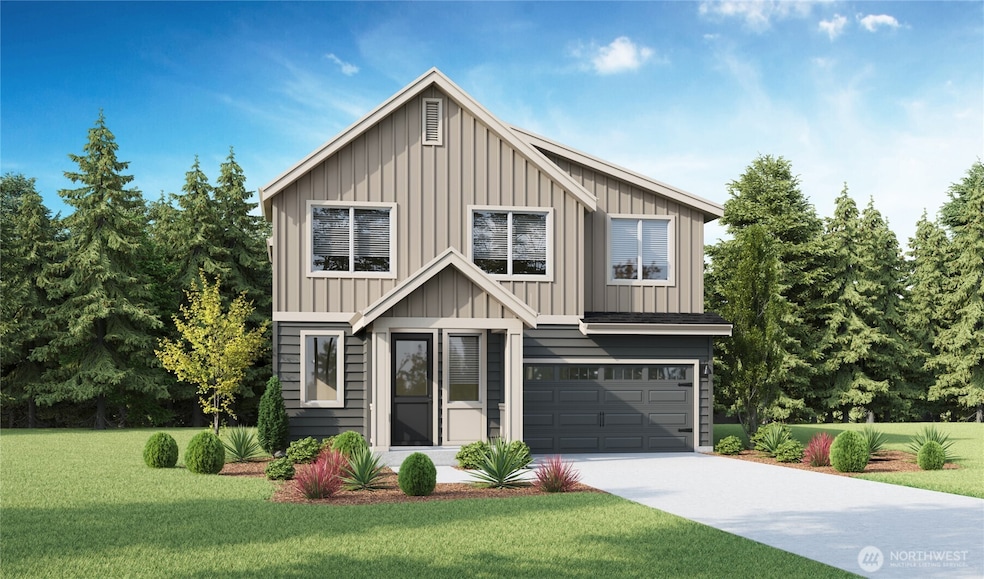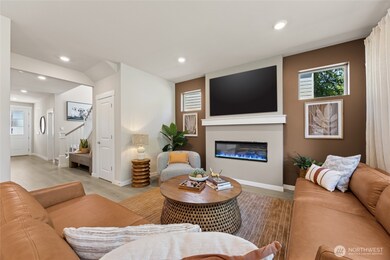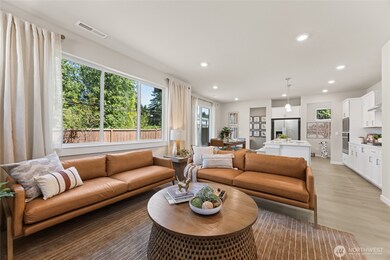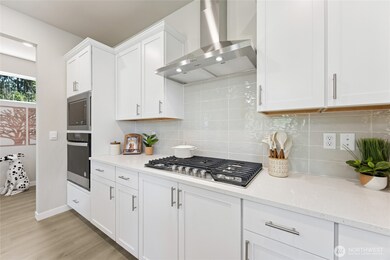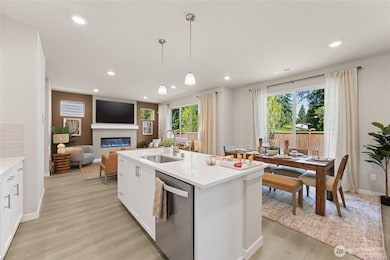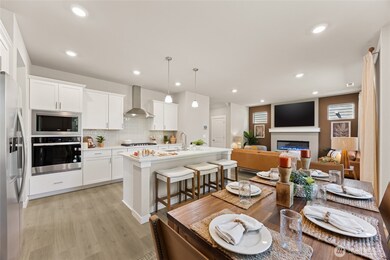26800 NE 143rd Cir Unit 27 Duvall, WA 98019
Estimated payment $7,398/month
Highlights
- Under Construction
- Territorial View
- Corner Lot
- Cherry Valley Elementary School Rated A-
- Traditional Architecture
- Walk-In Pantry
About This Home
*CORNER LOT*- Skylit Ridge welcomes all to our brand new floorplan 2504- 5bed+loft+ tech space and main floor bed w/3/4 bath enjoys lots of natural light for a home office or guests. Upstairs you access the spacious owner’s suite+ a walk in closet and huge ensuite bath+ 3 bedroom and a loft for everyone. 2-car garage. Additional highlights include central A/C, heat pump, smart features, and a fully fenced and landscaped yard. Buyers must register their broker on first visit. Enjoy living in Duvall w/shops, restaurants, trails/hiking! SPECIAL INCENTIVES.
Source: Northwest Multiple Listing Service (NWMLS)
MLS#: 2406789
Home Details
Home Type
- Single Family
Year Built
- Built in 2025 | Under Construction
Lot Details
- 8,000 Sq Ft Lot
- North Facing Home
- Corner Lot
HOA Fees
- $105 Monthly HOA Fees
Parking
- 2 Car Attached Garage
Home Design
- Traditional Architecture
- Poured Concrete
- Composition Roof
- Wood Siding
Interior Spaces
- 2,504 Sq Ft Home
- 2-Story Property
- Electric Fireplace
- Dining Room
- Territorial Views
- Storm Windows
Kitchen
- Walk-In Pantry
- Stove
- Microwave
- Dishwasher
- Disposal
Flooring
- Carpet
- Laminate
- Vinyl Plank
- Vinyl
Bedrooms and Bathrooms
- Walk-In Closet
- Bathroom on Main Level
Schools
- Cherry Vly Elementary School
- Tolt Mid Middle School
- Cedarcrest High School
Utilities
- Heat Pump System
Community Details
- Association fees include common area maintenance
- J&M Management Association
- Secondary HOA Phone (253) 848-1947
- Built by D.R. Horton
- Duvall Subdivision
- The community has rules related to covenants, conditions, and restrictions
Listing and Financial Details
- Tax Lot 27
- Assessor Parcel Number 7809800270
Map
Home Values in the Area
Average Home Value in this Area
Property History
| Date | Event | Price | List to Sale | Price per Sq Ft |
|---|---|---|---|---|
| 08/13/2025 08/13/25 | Pending | -- | -- | -- |
| 07/11/2025 07/11/25 | For Sale | $1,164,995 | -- | $465 / Sq Ft |
Source: Northwest Multiple Listing Service (NWMLS)
MLS Number: 2406789
- 26804 143rd Cir
- 26808 NE 143rd Cir
- 26808 NE 143rd Cir Unit 25
- 26817 NE 143rd Cir Unit 3
- 26825 NE 143rd Cir
- 26825 NE 143rd Cir Unit 5
- 26829 NE 143rd Cir
- 26829 NE 143rd Cir Unit 6
- Plan 2660 at Skylit Ridge
- Plan 2766 at Skylit Ridge
- Plan 1999 at Skylit Ridge
- Plan 1998 at Skylit Ridge
- Plan 2001 at Skylit Ridge
- Plan 2885 at Skylit Ridge
- Plan 2504 at Skylit Ridge
- Plan 2663 at Skylit Ridge
- Plan 2200 at Skylit Ridge
- Plan 2250 at Skylit Ridge
- Plan 1987 at Skylit Ridge
- Plan 1968 at Skylit Ridge
