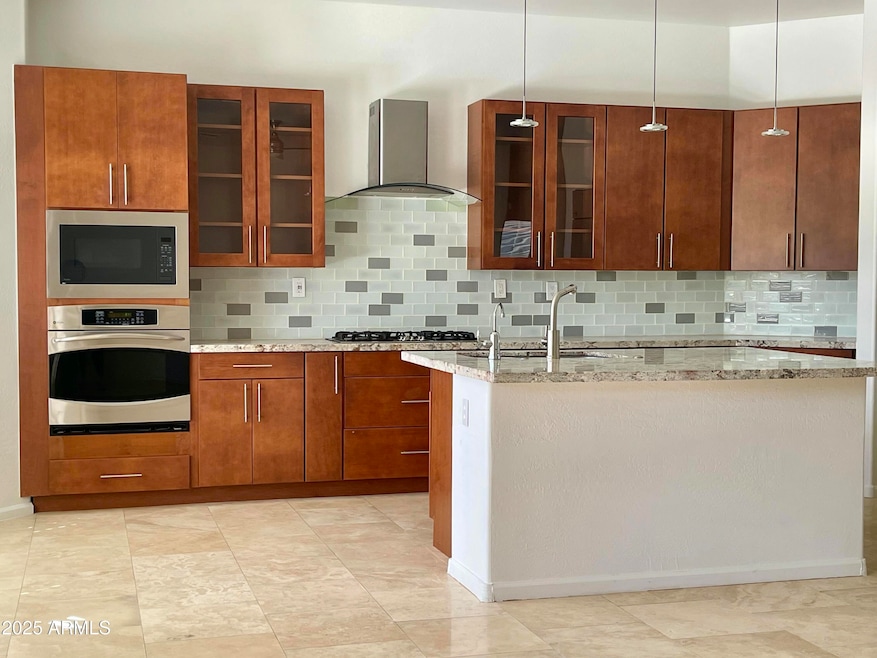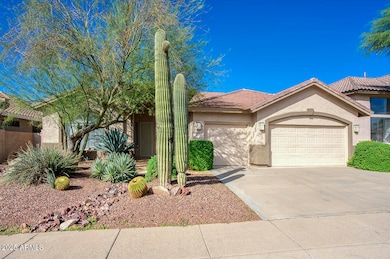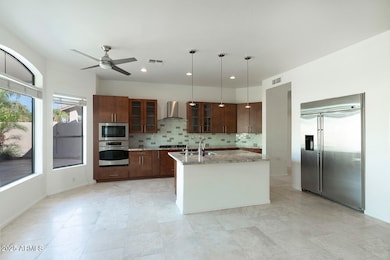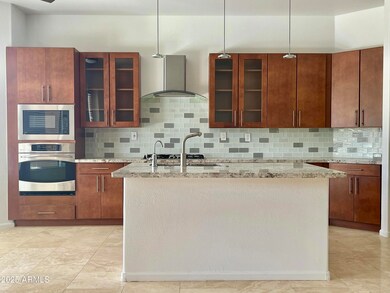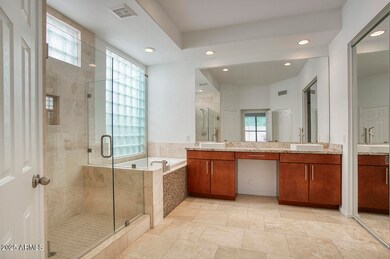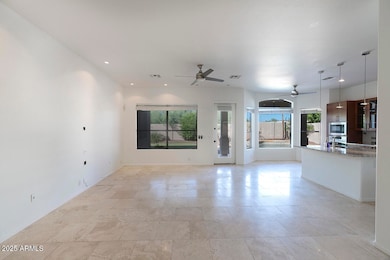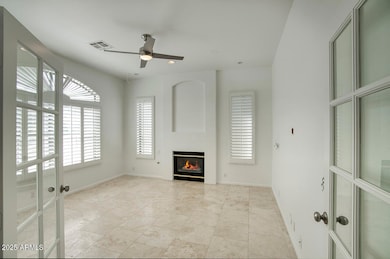26804 N 45th Place Cave Creek, AZ 85331
Desert View NeighborhoodEstimated payment $4,873/month
Highlights
- Play Pool
- Granite Countertops
- Eat-In Kitchen
- Horseshoe Trails Elementary School Rated A
- Covered Patio or Porch
- Dual Vanity Sinks in Primary Bathroom
About This Home
Modern comfort meets timeless design in this beautifully upgraded home featuring an open floorplan with 10' ceilings and a split primary suite. Gourmet kitchen with European full-overlay cabinets, quartz counters, GE SS built-ins, and reverse osmosis. Travertine floors and showers throughout add elegance. Flex room wired for surround sound—perfect for office, gym, or media. Enjoy resort-style living with pool & waterfall feature, putting area, and 3-car garage. The spacious primary boasts a walk-in closet and private bath. Open, bright, and designed for the perfect balance of luxury and function. Move-in ready and made to impress!
Home Details
Home Type
- Single Family
Est. Annual Taxes
- $2,599
Year Built
- Built in 1996
Lot Details
- 7,770 Sq Ft Lot
- Desert faces the front and back of the property
- Block Wall Fence
- Artificial Turf
- Front and Back Yard Sprinklers
- Sprinklers on Timer
HOA Fees
- $45 Monthly HOA Fees
Parking
- 3 Car Garage
Home Design
- Wood Frame Construction
- Tile Roof
- Stucco
Interior Spaces
- 2,582 Sq Ft Home
- 1-Story Property
- Ceiling height of 9 feet or more
- Ceiling Fan
- Gas Fireplace
- Stone Flooring
Kitchen
- Eat-In Kitchen
- Breakfast Bar
- Built-In Electric Oven
- Gas Cooktop
- Built-In Microwave
- Kitchen Island
- Granite Countertops
Bedrooms and Bathrooms
- 4 Bedrooms
- Primary Bathroom is a Full Bathroom
- 2.5 Bathrooms
- Dual Vanity Sinks in Primary Bathroom
- Bathtub With Separate Shower Stall
Outdoor Features
- Play Pool
- Covered Patio or Porch
Schools
- Horseshoe Trails Elementary School
- Sonoran Trails Middle School
- Cactus Shadows High School
Utilities
- Central Air
- Heating System Uses Natural Gas
Community Details
- Association fees include ground maintenance
- First Service Resid Association, Phone Number (480) 551-4300
- Built by Del Webb
- Tatum Highlands Subdivision
Listing and Financial Details
- Tax Lot 12
- Assessor Parcel Number 212-12-027
Map
Home Values in the Area
Average Home Value in this Area
Tax History
| Year | Tax Paid | Tax Assessment Tax Assessment Total Assessment is a certain percentage of the fair market value that is determined by local assessors to be the total taxable value of land and additions on the property. | Land | Improvement |
|---|---|---|---|---|
| 2025 | $2,672 | $45,102 | -- | -- |
| 2024 | $2,491 | $42,954 | -- | -- |
| 2023 | $2,491 | $56,450 | $11,290 | $45,160 |
| 2022 | $2,422 | $43,310 | $8,660 | $34,650 |
| 2021 | $2,581 | $41,880 | $8,370 | $33,510 |
| 2020 | $2,522 | $38,610 | $7,720 | $30,890 |
| 2019 | $2,432 | $36,620 | $7,320 | $29,300 |
| 2018 | $2,337 | $35,210 | $7,040 | $28,170 |
| 2017 | $2,251 | $33,800 | $6,760 | $27,040 |
| 2016 | $2,214 | $34,830 | $6,960 | $27,870 |
| 2015 | $2,002 | $31,550 | $6,310 | $25,240 |
Property History
| Date | Event | Price | List to Sale | Price per Sq Ft | Prior Sale |
|---|---|---|---|---|---|
| 10/15/2025 10/15/25 | For Sale | $874,990 | +150.1% | $339 / Sq Ft | |
| 05/18/2012 05/18/12 | Sold | $349,800 | 0.0% | $135 / Sq Ft | View Prior Sale |
| 04/22/2012 04/22/12 | Pending | -- | -- | -- | |
| 04/22/2012 04/22/12 | Price Changed | $349,800 | -2.8% | $135 / Sq Ft | |
| 04/06/2012 04/06/12 | For Sale | $360,000 | -- | $139 / Sq Ft |
Purchase History
| Date | Type | Sale Price | Title Company |
|---|---|---|---|
| Interfamily Deed Transfer | -- | None Available | |
| Warranty Deed | $349,800 | Security Title Agency | |
| Interfamily Deed Transfer | -- | Lsi Title Agency Inc | |
| Interfamily Deed Transfer | -- | Fidelity National Title | |
| Corporate Deed | $182,814 | First American Title | |
| Corporate Deed | -- | First American Title |
Mortgage History
| Date | Status | Loan Amount | Loan Type |
|---|---|---|---|
| Open | $262,300 | New Conventional | |
| Previous Owner | $264,000 | New Conventional | |
| Previous Owner | $272,500 | New Conventional | |
| Previous Owner | $155,000 | New Conventional |
Source: Arizona Regional Multiple Listing Service (ARMLS)
MLS Number: 6934030
APN: 212-12-027
- 4629 E Red Bird Rd
- 4454 E Rowel Rd
- 4438 E Rowel Rd
- 4601 E Pinnacle Vista Dr
- 4224 E Spur Dr
- 4550 E Bent Tree Dr
- 26201 N 47th Place
- 4224 E Maya Way
- 27435 N 45th St
- 27423 N 44th St
- 27429 N 44th St
- 26641 N 42nd St
- 4615 E Prickly Pear Trail
- 4714 E Prickly Pear Trail
- 26811 N 41st Ct
- 4136 E Spur Dr
- 27812 N 46th Place
- 4537 E Blue Sky Dr
- 4331 E Prickly Pear Trail
- 4025 E Paso Trail
- 4522 E Rowel Rd
- 4564 E Chisum Trail
- 27231 N 47th St
- 4550 E Bent Tree Dr
- 4620 E Paso Trail
- 4614 E Prickly Pear Trail
- 4615 E Prickly Pear Trail
- 4125 E Hide Trail
- 4624 E Juana Ct
- 5004 E Desert Vista Trail
- 28444 N 47th St
- 4443 E Morning Vista Ln
- 4823 E Barwick Dr
- 5938 E Ironwood Dr
- 29862 N Tatum Blvd
- 4169 E Hallihan Dr
- 4303 E Hamblin Dr
- 4325 E Montgomery Rd
- 4711 E Daley Ln
- 5222 E Hashknife Rd
