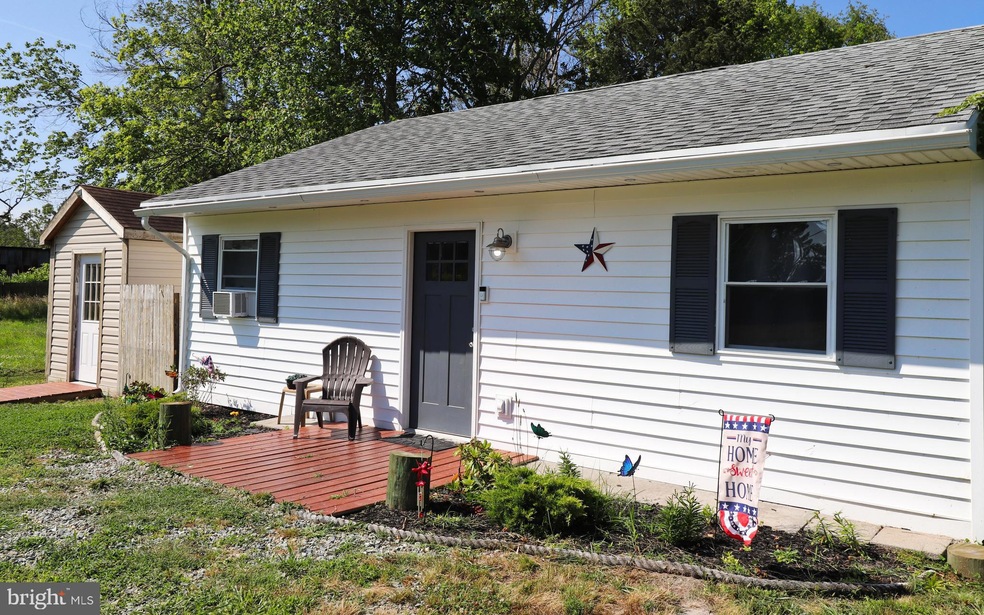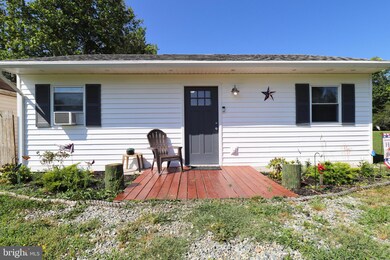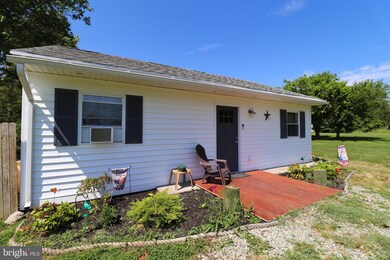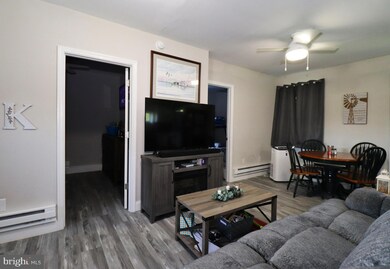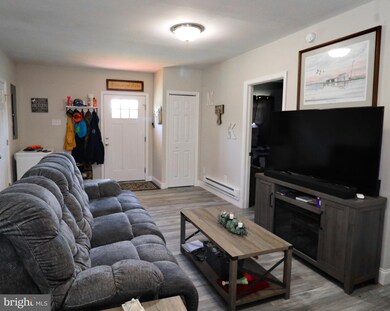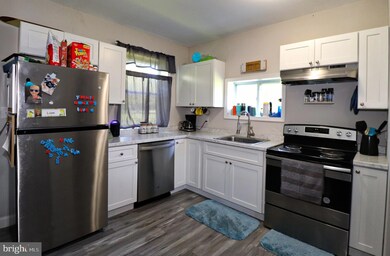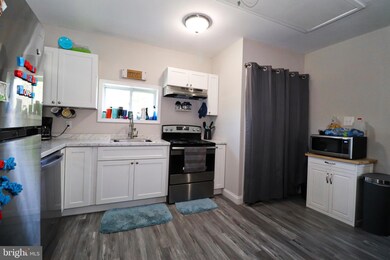
26809 Rumbley Rd Westover, MD 21871
Westover NeighborhoodHighlights
- Rambler Architecture
- Additional Land
- Electric Baseboard Heater
- No HOA
- Ceiling Fan
About This Home
As of August 2023Welcome to this picturesque country retreat! Located just minutes from the marina and hunting impoundment, this recently renovated property offers a tranquil escape from the hustle and bustle of city life while providing the perfect balance of comfort, minimalism and natural beauty. Upon arrival, you will be captivated by the charming curb appeal of this meticulously maintained home. Having gone through a complete remodel -including the roof and siding- less than 3 years ago, everything is like new! Situated on over half an acre of land, the large backyard is a blank canvas, offering endless possibilities for creating your own serene oasis, whether it be a garden, pool or even a few hunting stands! Step inside and prepare to be impressed with LVP flooring, new appliances, upgraded Rinnai Insta Hot Water heater and the versatility of the living area! If that wasn’t enough, the nearby waterways and natural preserves provide endless options for outdoor activities such as biking, boating, fishing and hunting. Don’t miss the opportunity to make this extraordinary property your own. Whether you are seeking a peaceful weekend getaway or a permanent residence, this is the perfect place to call home! Schedule your private showing today!
Last Agent to Sell the Property
Keller Williams Realty Delmarva License #5005561 Listed on: 06/16/2023

Home Details
Home Type
- Single Family
Est. Annual Taxes
- $328
Year Built
- Built in 1942 | Remodeled in 2022
Lot Details
- 0.61 Acre Lot
- Additional Land
- Property is zoned C0-1
Parking
- Driveway
Home Design
- Rambler Architecture
- Shingle Roof
- Vinyl Siding
Interior Spaces
- 900 Sq Ft Home
- Property has 1 Level
- Ceiling Fan
- Crawl Space
- Washer and Dryer Hookup
Kitchen
- Stove
- Dishwasher
Bedrooms and Bathrooms
- 2 Main Level Bedrooms
- 1 Full Bathroom
Location
- Flood Risk
Utilities
- Electric Baseboard Heater
- Electric Water Heater
Community Details
- No Home Owners Association
Listing and Financial Details
- Tax Lot 1
- Assessor Parcel Number 2006100600
Ownership History
Purchase Details
Home Financials for this Owner
Home Financials are based on the most recent Mortgage that was taken out on this home.Purchase Details
Home Financials for this Owner
Home Financials are based on the most recent Mortgage that was taken out on this home.Purchase Details
Home Financials for this Owner
Home Financials are based on the most recent Mortgage that was taken out on this home.Purchase Details
Home Financials for this Owner
Home Financials are based on the most recent Mortgage that was taken out on this home.Purchase Details
Purchase Details
Purchase Details
Purchase Details
Similar Homes in Westover, MD
Home Values in the Area
Average Home Value in this Area
Purchase History
| Date | Type | Sale Price | Title Company |
|---|---|---|---|
| Deed | $154,900 | None Listed On Document | |
| Deed | $154,900 | None Listed On Document | |
| Deed | $124,900 | Sage Title | |
| Deed | $15,000 | None Available | |
| Deed | $15,000 | None Available | |
| Deed | $35,000 | -- | |
| Deed | $35,000 | -- | |
| Deed | $28,600 | -- | |
| Deed | -- | -- |
Mortgage History
| Date | Status | Loan Amount | Loan Type |
|---|---|---|---|
| Open | $152,093 | FHA | |
| Previous Owner | $118,655 | New Conventional | |
| Previous Owner | $52,000 | Credit Line Revolving |
Property History
| Date | Event | Price | Change | Sq Ft Price |
|---|---|---|---|---|
| 08/09/2023 08/09/23 | Sold | $154,900 | +3.3% | $172 / Sq Ft |
| 07/09/2023 07/09/23 | Pending | -- | -- | -- |
| 06/16/2023 06/16/23 | For Sale | $149,900 | +20.0% | $167 / Sq Ft |
| 07/19/2022 07/19/22 | Sold | $124,900 | +4.2% | $139 / Sq Ft |
| 03/27/2022 03/27/22 | For Sale | $119,900 | -- | $133 / Sq Ft |
Tax History Compared to Growth
Tax History
| Year | Tax Paid | Tax Assessment Tax Assessment Total Assessment is a certain percentage of the fair market value that is determined by local assessors to be the total taxable value of land and additions on the property. | Land | Improvement |
|---|---|---|---|---|
| 2024 | $1,227 | $110,300 | $31,300 | $79,000 |
| 2023 | $1,115 | $100,267 | $0 | $0 |
| 2022 | $165 | $29,700 | $0 | $0 |
| 2021 | $165 | $29,500 | $21,300 | $8,200 |
| 2020 | $328 | $29,500 | $21,300 | $8,200 |
| 2019 | $328 | $29,500 | $21,300 | $8,200 |
| 2018 | $0 | $31,500 | $23,300 | $8,200 |
| 2017 | $350 | $31,500 | $0 | $0 |
| 2016 | $406 | $31,500 | $0 | $0 |
| 2015 | $406 | $36,500 | $0 | $0 |
| 2014 | $524 | $36,500 | $0 | $0 |
Agents Affiliated with this Home
-

Seller's Agent in 2023
Aubrey Campbell
Keller Williams Realty Delmarva
(302) 393-0169
6 in this area
105 Total Sales
-

Seller Co-Listing Agent in 2023
Bret Davis
Keller Williams Realty Delmarva
(240) 994-6481
6 in this area
106 Total Sales
-

Buyer's Agent in 2023
Katrilla Giddens
Coldwell Banker Realty
(443) 366-1670
1 in this area
81 Total Sales
-
M
Seller's Agent in 2022
Marti Hawkins
ERA Martin Associates
(410) 603-6116
3 in this area
168 Total Sales
-

Seller Co-Listing Agent in 2022
Roger Sansom
ERA Martin Associates
(410) 251-8574
8 in this area
146 Total Sales
-
C
Buyer's Agent in 2022
Candace Colburn
Long & Foster
(302) 540-7701
2 in this area
12 Total Sales
Map
Source: Bright MLS
MLS Number: MDSO2003378
APN: 06-100600
- 26793 Rumbley Rd
- 7558 Catlin Rd
- 0 Rumbley Rd Unit MDSO2005690
- 0 Rumbley Rd Unit MDSO2005452
- 0 Rumbley Rd Unit MDSO2005364
- 27425 Fairmount Rd
- 27606 Fairmount Rd
- 27665 Fairmount Rd
- 25722 Drum Point Rd
- 25724 Frenchtown Rd
- 27746 Waters Ln
- 0 Dockside Ln
- 28085 Coves Way
- -R R R Maddox Rd
- 7366 River Rd
- 8579 Fontaine Rd
- 0 Fontaine Rd
- 7080 Charles Cannon Rd
- 0 Davis Rd
- 5205 Debra Rd
