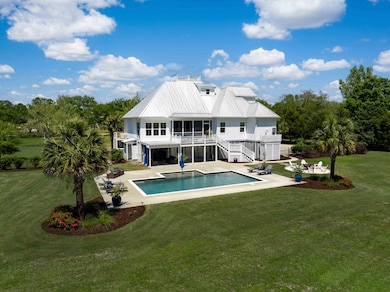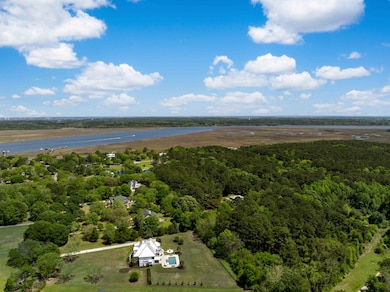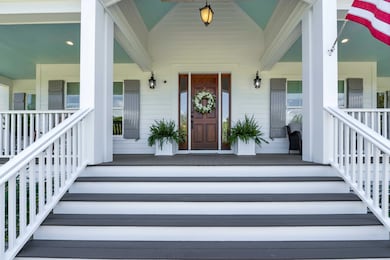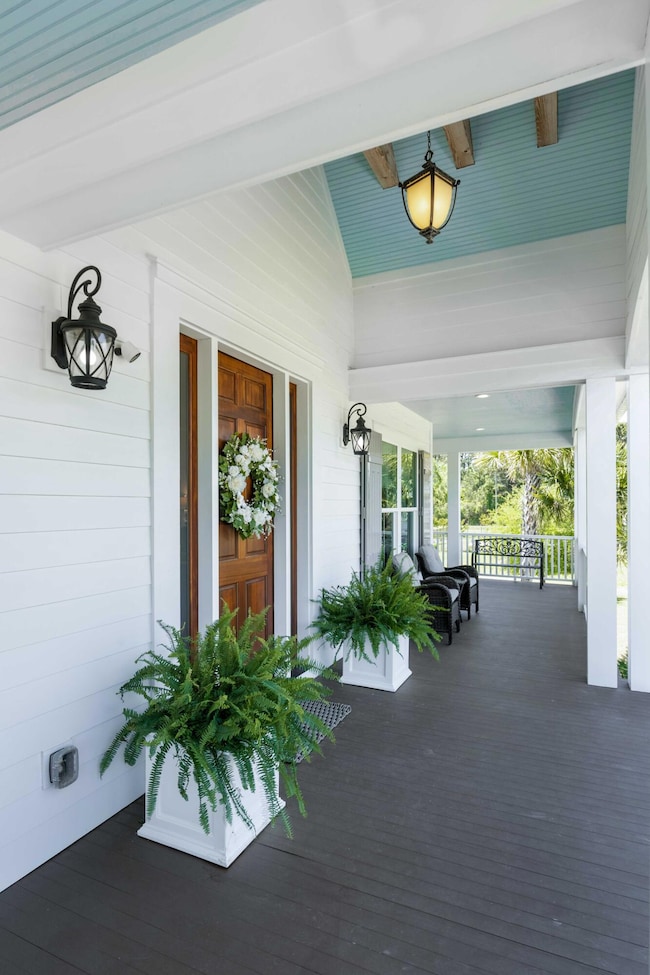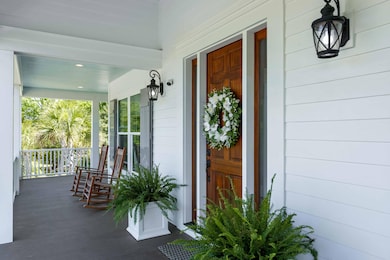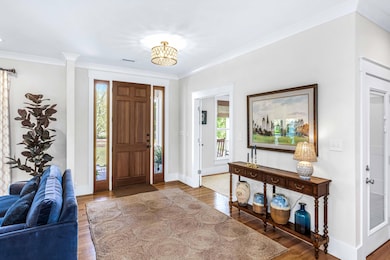2681 Burden Creek Rd Johns Island, SC 29455
Estimated payment $11,487/month
Highlights
- Boat Dock
- 2.25 Acre Lot
- Deck
- In Ground Pool
- Craftsman Architecture
- Cathedral Ceiling
About This Home
Nestled on 2.25 acres in the coveted waterfront community of Stono Pointe on Johns Island, this meticulously designed and updated residence blends Lowcountry charm with refined luxury. The neighborhood offers the exclusive lifestyle of a true coastal golf cart community, featuring a deep water dock with a covered pier head and ample floating dock space for the small enclave of homeowners, as well as a tennis court for recreation.The heart of this property is its private backyard oasis, designed for year-round enjoyment. A custom saltwater pool with a beach entry takes center stage, accompanied by a covered outdoor kitchen, patio dining and lounging, a poolside bathroom, and an outdoor shower. Mature landscaping, landscape lighting, irrigation, and a mosquito spray system create a comfortable and enchanting atmosphere for entertaining or relaxing. The backyard is fully perimeter fenced and backs up to the privacy of undisturbed woods.
The home's exterior reflects both elegance and practicality, with hurricane-rated working shutters, a durable metal roof, and two propane tanks, including one dedicated to the whole-home generator. This elevated home also features an elevator for your convenience. The blending of architecture that is easy on the eyes with the foresight of durable materials comes with a peace of mind you can settle into each time you pull up the driveway.
Step inside to find a home of immaculate design and finish, with hardwood flooring throughout, designer tile in bath and utility spaces, and beautiful shiplap details. Natural light fills the vaulted main living area, which features a gas fireplace, custom built-ins, and seamless porch access. The formal living room, just off the foyer, sets a gracious tone for guests if you are not enjoying the full front porch, back porch, or pool area.
The chef's kitchen is equipped with quartz countertops, a spacious island, gas cooktop, wet bar, and an expansive walk-in pantry. The kitchen becomes a gathering place as it is open to an eat in dining area as well as the great room, so no moments are missed with your loved ones.
The primary suite is tucked at the back of the home, offering a spacious and quiet retreat with porch access and a spa-like bathroom complete with a soaking tub, walk-in shower, dual vanities, and an oversized custom walk-in closet. Bespoke details, including basket weave tile, coastal wallpaper accents, and a custom shiplap wall, set the bar for luxury in this thoughtfully designed space. A guest suite, large laundry, and powder room complete the main level.
Upstairs, you'll find three additional bedrooms.Bedroom one is ensuite with an attached flex space or office, and the other two share a newly renovated Jack & Jill bath. A balcony overlooking the main living area ties this space to together.
On the third floor, a versatile loft/flex space offers endless possibilities, from a yoga studio to a another office. A spiral staircase ascends to the rooftop perch, the perfect spot to wind down your evenings overlooking the Stono River and enjoying the wildlife that roams the area.
Downstairs, the garage offers ample parking, golf cart storage, an extra laundry area, room for a gym, and direct pool access.
Located just minutes from downtown Charleston and convenient to Kiawah Island's golf, beaches, and fine dining, this Johns Island address combines seclusion, sophistication, and accessibility.
Home Details
Home Type
- Single Family
Est. Annual Taxes
- $5,032
Year Built
- Built in 2018
Lot Details
- 2.25 Acre Lot
- Elevated Lot
- Partially Fenced Property
- Privacy Fence
- Aluminum or Metal Fence
- Level Lot
- Irrigation
Parking
- 3 Car Attached Garage
- Garage Door Opener
- Off-Street Parking
Home Design
- Craftsman Architecture
- Traditional Architecture
- Raised Foundation
- Metal Roof
- Cement Siding
Interior Spaces
- 3,937 Sq Ft Home
- 3-Story Property
- Elevator
- Smooth Ceilings
- Cathedral Ceiling
- Ceiling Fan
- Gas Log Fireplace
- Entrance Foyer
- Great Room with Fireplace
- Formal Dining Room
- Home Office
- Sun or Florida Room
- Utility Room with Study Area
- Exterior Basement Entry
Kitchen
- Eat-In Kitchen
- Walk-In Pantry
- Built-In Electric Oven
- Gas Cooktop
- Microwave
- Dishwasher
- Kitchen Island
- Disposal
Flooring
- Wood
- Stone
- Ceramic Tile
Bedrooms and Bathrooms
- 5 Bedrooms
- Walk-In Closet
- In-Law or Guest Suite
- Soaking Tub
- Garden Bath
Laundry
- Laundry Room
- Washer and Electric Dryer Hookup
Accessible Home Design
- Adaptable For Elevator
Outdoor Features
- In Ground Pool
- Shared Dock
- Deck
- Covered Patio or Porch
- Exterior Lighting
- Separate Outdoor Workshop
Schools
- Angel Oak Elementary School 4K-1/Johns Island Elementary School 2-5
- Haut Gap Middle School
- St. Johns High School
Utilities
- Cooling Available
- Central Heating
- Heat Pump System
- Tankless Water Heater
- Septic Tank
Community Details
Overview
- Property has a Home Owners Association
- Stono Point Subdivision
Recreation
- Boat Dock
- Tennis Courts
Map
Home Values in the Area
Average Home Value in this Area
Tax History
| Year | Tax Paid | Tax Assessment Tax Assessment Total Assessment is a certain percentage of the fair market value that is determined by local assessors to be the total taxable value of land and additions on the property. | Land | Improvement |
|---|---|---|---|---|
| 2024 | $5,032 | $39,560 | $0 | $0 |
| 2023 | $5,032 | $39,560 | $0 | $0 |
| 2022 | $4,733 | $39,560 | $0 | $0 |
| 2021 | $4,971 | $39,560 | $0 | $0 |
| 2020 | $5,159 | $39,560 | $0 | $0 |
| 2019 | $5,092 | $38,360 | $0 | $0 |
| 2017 | $1,934 | $7,460 | $0 | $0 |
| 2016 | $1,870 | $7,460 | $0 | $0 |
| 2015 | $1,784 | $7,460 | $0 | $0 |
| 2014 | $1,530 | $0 | $0 | $0 |
| 2011 | -- | $0 | $0 | $0 |
Property History
| Date | Event | Price | List to Sale | Price per Sq Ft | Prior Sale |
|---|---|---|---|---|---|
| 09/25/2025 09/25/25 | For Sale | $2,100,000 | +119.0% | $533 / Sq Ft | |
| 11/14/2018 11/14/18 | Sold | $959,000 | -2.6% | $244 / Sq Ft | View Prior Sale |
| 10/07/2018 10/07/18 | Pending | -- | -- | -- | |
| 07/20/2018 07/20/18 | For Sale | $985,000 | -- | $250 / Sq Ft |
Purchase History
| Date | Type | Sale Price | Title Company |
|---|---|---|---|
| Deed | -- | -- | |
| Deed | $959,000 | None Available | |
| Deed | $170,000 | None Available | |
| Deed | $114,000 | -- | |
| Deed | $59,750 | -- |
Mortgage History
| Date | Status | Loan Amount | Loan Type |
|---|---|---|---|
| Previous Owner | $144,500 | Future Advance Clause Open End Mortgage | |
| Previous Owner | $53,775 | Unknown |
Source: CHS Regional MLS
MLS Number: 25026213
APN: 317-00-00-056
- 2772 Burden Creek Rd
- 2786 Burden Creek Rd
- 2790 Burden Creek Rd
- 2495 River Rd
- 2649 Starfish Dr
- 2287 Shoreline Dr
- 2224 Shoreline Dr
- 2234 River Rd
- 3170 Vanessa Lynne Ln
- 3166 Vanessa Lynne Ln
- 3154 Vanessa Lynne Ln
- 2652 Private Lefler Dr
- 3148 Vanessa Lynne Ln
- 3144 Vanessa Lynne Ln
- 3143 Vanessa Lynne Ln
- 2420 Jasper Patterson Dr
- 3132 Vanessa Lynne Ln
- 2419 Jasper Patterson Dr
- 2693 Battle Trail Dr
- 3131 Vanessa Lynne Ln
- 2735 Exchange Landing Rd
- 2619 Exchange Landing Rd
- 2027 Blue Bayou Blvd
- 2319 Brinkley Rd
- 1294 Apex Ln
- 625 Semaht St
- 1150 Aruba Cir
- 1830 Produce Ln
- 1823 Produce Ln
- 779 Riverland Dr
- 2030 Wildts Battery Blvd
- 1001 Riverland Woods Place
- 555 Linger Longer Dr
- 1805 S Mayflower Dr
- 452 Riverland Dr Unit ID1344795P
- 15 Stardust Way
- 1047 Bradford Ave
- 3297 Walter Dr
- 3254 Hartwell St
- 3014 Reva Ridge Dr

