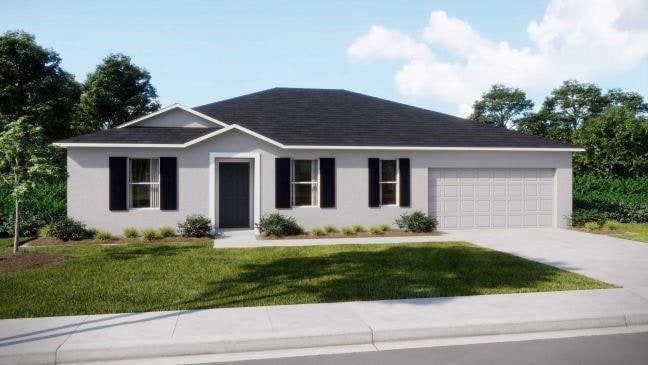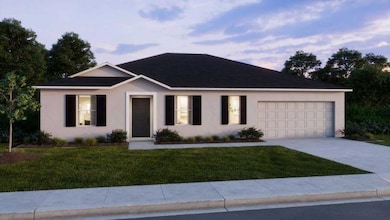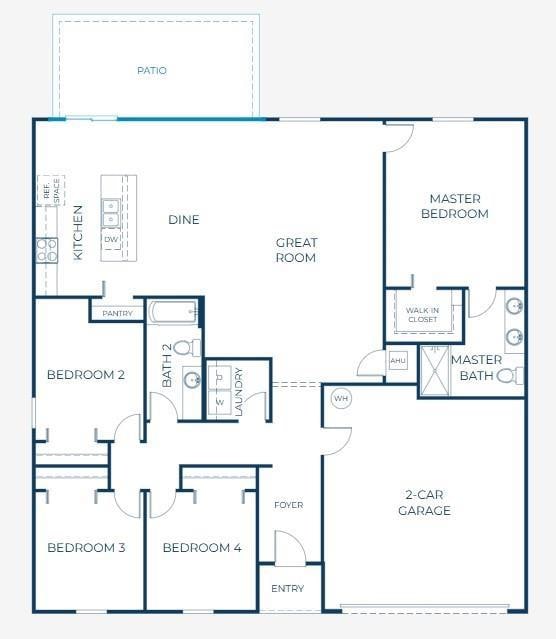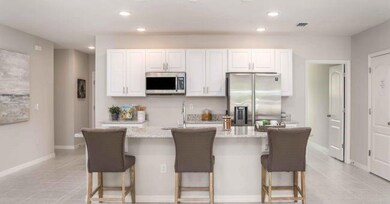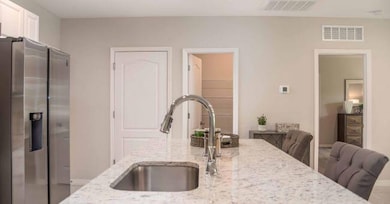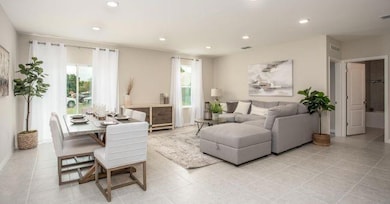2681 SW Eastman St Port Saint Lucie, FL 34953
Cashmere Cove NeighborhoodEstimated payment $2,617/month
Highlights
- Great Room
- Walk-In Pantry
- 2 Car Attached Garage
- Den
- Hurricane or Storm Shutters
- Eat-In Kitchen
About This Home
Pre-Construction. To be built. Port St. Lucie, FL, is a growing city on Florida's Treasure Coast, offering a blend of suburban living & natural beauty with parks, beaches, and shopping.
Enter your new Willow floorplan through a covered front door, where a flexible space by the foyer can be used as a dining room, office, or playroom. This home features three secondary bedrooms, with built-in closets and plenty of space.
The kitchen, with granite countertops, a walk-in pantry, and an island with bar-top seating, flows seamlessly into the great room. Baseboard and trim, plus ceramic tile flooring throughout the main living areas, enhance the home's elegance, while the bedrooms feature cozy carpet.
Home Details
Home Type
- Single Family
Est. Annual Taxes
- $1,109
Year Built
- Built in 2025
Lot Details
- 10,625 Sq Ft Lot
- West Facing Home
- Property is zoned RS-2 PSL
Parking
- 2 Car Attached Garage
- Driveway
Home Design
- Shingle Roof
- Composition Roof
Interior Spaces
- 2,052 Sq Ft Home
- 1-Story Property
- Blinds
- Entrance Foyer
- Great Room
- Den
- Utility Room
- Laundry Room
Kitchen
- Eat-In Kitchen
- Walk-In Pantry
- Electric Range
- Microwave
- Dishwasher
- Kitchen Island
- Disposal
Flooring
- Carpet
- Ceramic Tile
Bedrooms and Bathrooms
- 4 Main Level Bedrooms
- Split Bedroom Floorplan
- Walk-In Closet
- 2 Full Bathrooms
- Dual Sinks
Home Security
- Hurricane or Storm Shutters
- Fire and Smoke Detector
Schools
- St. Lucie Elementary School
- St. Lucie West K-8 Middle School
- Treasure Coast High School
Additional Features
- Patio
- Central Heating and Cooling System
Community Details
- Built by Maronda Homes
- Port St Lucie Sec 05 Subdivision, Willow F Floorplan
Listing and Financial Details
- Tax Lot 5
- Assessor Parcel Number 342052006670009
Map
Home Values in the Area
Average Home Value in this Area
Tax History
| Year | Tax Paid | Tax Assessment Tax Assessment Total Assessment is a certain percentage of the fair market value that is determined by local assessors to be the total taxable value of land and additions on the property. | Land | Improvement |
|---|---|---|---|---|
| 2024 | $1,000 | $94,700 | $94,700 | -- |
| 2023 | $1,000 | $80,500 | $80,500 | $0 |
| 2022 | $904 | $70,400 | $70,400 | $0 |
| 2021 | $694 | $38,400 | $38,400 | $0 |
| 2020 | $793 | $22,500 | $22,500 | $0 |
| 2019 | $756 | $19,700 | $19,700 | $0 |
| 2018 | $692 | $15,300 | $15,300 | $0 |
| 2017 | $660 | $13,100 | $13,100 | $0 |
| 2016 | $637 | $12,600 | $12,600 | $0 |
| 2015 | $602 | $10,000 | $10,000 | $0 |
| 2014 | $573 | $9,350 | $0 | $0 |
Property History
| Date | Event | Price | Change | Sq Ft Price |
|---|---|---|---|---|
| 08/22/2025 08/22/25 | Price Changed | $473,900 | +1.3% | $231 / Sq Ft |
| 08/09/2025 08/09/25 | Price Changed | $467,900 | -0.4% | $228 / Sq Ft |
| 07/25/2025 07/25/25 | Price Changed | $469,900 | +1.3% | $229 / Sq Ft |
| 06/20/2025 06/20/25 | Price Changed | $463,900 | +6.7% | $226 / Sq Ft |
| 05/06/2025 05/06/25 | Price Changed | $434,900 | -9.4% | $212 / Sq Ft |
| 03/06/2025 03/06/25 | For Sale | $479,900 | +3899.2% | $234 / Sq Ft |
| 09/26/2014 09/26/14 | Sold | $12,000 | -4.0% | $1 / Sq Ft |
| 08/27/2014 08/27/14 | Pending | -- | -- | -- |
| 05/13/2013 05/13/13 | For Sale | $12,500 | -- | $1 / Sq Ft |
Purchase History
| Date | Type | Sale Price | Title Company |
|---|---|---|---|
| Special Warranty Deed | $357,400 | Steel City Title | |
| Special Warranty Deed | $150,000 | Steel City Title | |
| Warranty Deed | $12,000 | Superior Title Services Inc | |
| Public Action Common In Florida Clerks Tax Deed Or Tax Deeds Or Property Sold For Taxes | $8,834 | None Available |
Source: BeachesMLS (Greater Fort Lauderdale)
MLS Number: F10490936
APN: 34-20-520-0667-0009
- 2641 SW Eastman St
- 412 SW David Terrace
- 449 SW Aster Rd
- 382 SW Dalton Cir
- 2602 SW Cameo Blvd
- 512 SW Sansom Ln
- 2574 SW Cameo Blvd
- 2544 SW Cameo Blvd
- 2668 SW Cameo Blvd
- 502 SW Banks Terrace
- 450 SW Dauphin Ave
- 581 SW Dairy Rd
- 2613 SW Harem Cir
- 220 SW Dalton Cir
- 620 SW Dairy Rd
- 2624 SW Harem Cir
- 326 SW Covington Rd
- 445 SW Cherryhill Rd
- 2549 SW Grotto Cir
- 2457 SW Chestnut Ln
- 2537 SW Chestnut Ln
- 462 SW Dalton Cir
- 2624 SW Ann Arbor Rd
- 422 SW Cherryhill Rd
- 414 SW Cherryhill Rd
- 610 SW Bacon Terrace
- 270 SW Tulip Blvd Unit 1
- 391 SW Homeland Rd
- 714 SW Dalton Cir
- 2518 SW Cooper Ln
- 14451 SW Woodford Way
- 2826 SW Ann Arbor Rd
- 2832 SW Ann Arbor Rd
- 229 SW Kentwood Rd
- 2371 SW Chestnut Ln
- 602 SW Sail Terrace
- 4061 SW Port St Lucie Blvd
- 232 SW Kimball Cir
- 550 SW College Park Rd
- 272 SW Oakridge Dr
