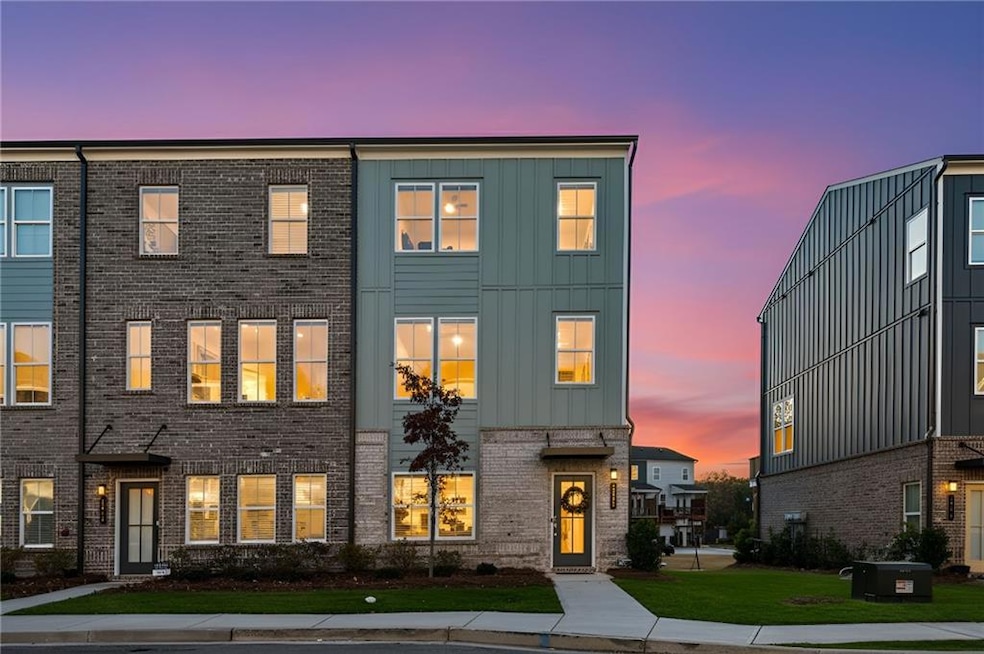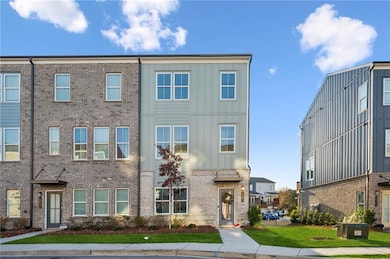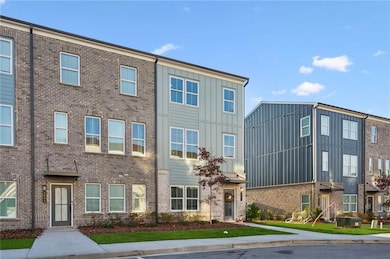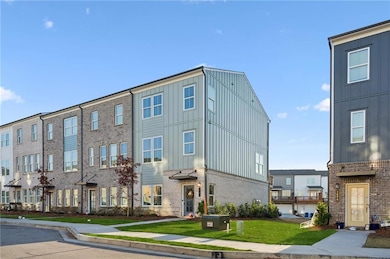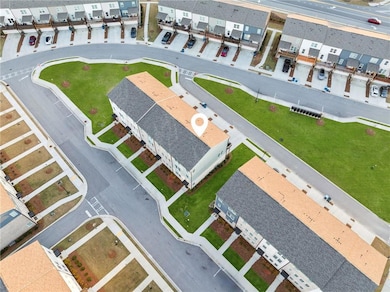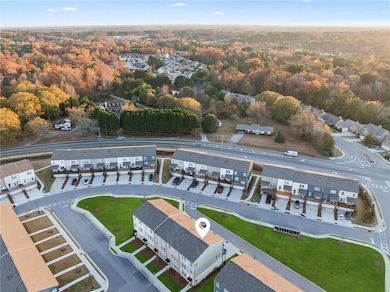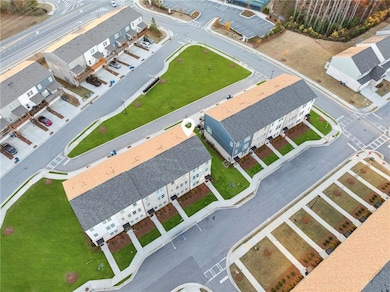2681 Whistler Way NE Lawrenceville, GA 30043
Estimated payment $2,740/month
Highlights
- Open-Concept Dining Room
- Deck
- Stone Countertops
- Woodward Mill Elementary School Rated A
- End Unit
- Neighborhood Views
About This Home
Discover this gorgeous, sun filled end unit townhome that truly lives better than new construction! When you step into the home you will be greated with a large flex space, second living area, entertaining area, or office. Bright and inviting throughout, this beautifully maintained home features an open concept main floor with spacious kitchen, boasting a massive island overlooking a fireside family room. The generously sized dining area is perfect for everyday living and entertaining. Step outside to a lovely deck just off the living room, ideal for relaxing or enjoying morning coffee. The property also includes a side yard plus abundant common area green space in both the front and the back, offering a rare sense of openness. A two car garage with driveway parking, along with plenty of guest parking directly out front, ensures effortless convenience. Luxury vinyl throughout all living areas with hardwood stairs and brand new carpet with an upgraded moisture pad has been installed upstairs, making this home completely move in ready. Upstairs you will find the primary bedroom with ensuite bathroom and walk in closet, as well as two secondary bedrooms and a bathroom to share. The laundry room is located upstairs with the bedrooms for the utmost convenience! Located in a quiet, well kept neighborhood just minutes from the Mall of Georgia, top tier shopping, restaurants, entertainment, parks, and countless activities, this home is sure to please all!
Listing Agent
Keller Williams Realty Atlanta Partners License #292328 Listed on: 11/19/2025

Townhouse Details
Home Type
- Townhome
Est. Annual Taxes
- $5,536
Year Built
- Built in 2023
Lot Details
- 2,178 Sq Ft Lot
- Lot Dimensions are 103x24x103x22
- Property fronts a county road
- End Unit
- 1 Common Wall
HOA Fees
- $250 Monthly HOA Fees
Parking
- 2 Car Garage
- Rear-Facing Garage
- Garage Door Opener
- Driveway Level
Home Design
- Brick Exterior Construction
- Slab Foundation
- Composition Roof
- Cement Siding
Interior Spaces
- 2,000 Sq Ft Home
- 3-Story Property
- Ceiling Fan
- Factory Built Fireplace
- Electric Fireplace
- Double Pane Windows
- Family Room with Fireplace
- Living Room
- Open-Concept Dining Room
- Breakfast Room
- Neighborhood Views
- Security System Owned
- Laundry on upper level
Kitchen
- Open to Family Room
- Gas Range
- Microwave
- Dishwasher
- Kitchen Island
- Stone Countertops
- White Kitchen Cabinets
- Disposal
Flooring
- Carpet
- Luxury Vinyl Tile
Bedrooms and Bathrooms
- 3 Bedrooms
- Split Bedroom Floorplan
- Walk-In Closet
- Dual Vanity Sinks in Primary Bathroom
- Shower Only
Eco-Friendly Details
- Energy-Efficient Appliances
- Energy-Efficient Windows
- Energy-Efficient Thermostat
Outdoor Features
- Deck
- Rain Gutters
- Rear Porch
Location
- Property is near shops
Schools
- Woodward Mill Elementary School
- Twin Rivers Middle School
- Mountain View High School
Utilities
- Central Heating and Cooling System
- Underground Utilities
- 110 Volts
- High Speed Internet
- Phone Available
- Cable TV Available
Community Details
Overview
- $2,000 Initiation Fee
- 213 Units
- Beacon At Old Peachtree Subdivision
- FHA/VA Approved Complex
Recreation
- Tennis Courts
- Pickleball Courts
- Community Pool
- Trails
Security
- Fire and Smoke Detector
Map
Home Values in the Area
Average Home Value in this Area
Tax History
| Year | Tax Paid | Tax Assessment Tax Assessment Total Assessment is a certain percentage of the fair market value that is determined by local assessors to be the total taxable value of land and additions on the property. | Land | Improvement |
|---|---|---|---|---|
| 2025 | $5,536 | $163,760 | $24,000 | $139,760 |
| 2024 | $5,536 | $148,800 | $31,200 | $117,600 |
| 2023 | $5,536 | $28,800 | $28,800 | $0 |
Property History
| Date | Event | Price | List to Sale | Price per Sq Ft |
|---|---|---|---|---|
| 11/19/2025 11/19/25 | For Sale | $385,000 | -- | $193 / Sq Ft |
Source: First Multiple Listing Service (FMLS)
MLS Number: 7683482
APN: 7-104-327
- 2907 Beaconwood Ct
- 1334 Taylor Knoll Ln
- 2905 Beaconwood Ct
- 2901 Beaconwood Ct
- 2903 Beaconwood Ct
- The Melisse Plan at The Beacon at Old Peachtree - Single Family Homes
- The Pembrook Plan at The Beacon at Old Peachtree - Single Family Homes
- The Graham Plan at The Beacon at Old Peachtree - Single Family Homes
- The Davis Plan at The Beacon at Old Peachtree - Single Family Homes
- The Maisie II Plan at The Beacon at Old Peachtree - Single Family Homes
- 1313 Old Peachtree Rd
- 1314 Taylor Knoll Ln
- 3225 Willow Glade Trail
- 2551 Line Dr
- 3250 Willow Glade Trail
- 2973 Beaconwood Ct
- 2967 Beaconwood Ct
- 2969 Beaconwood Ct
- 1549 Wilford Dr NE
- 2283 Infield Ln
- 1536 Ellie Ridge Ave
- 1224 Old Peachtree Rd
- 2455 Danver Ln
- 2300 Margot St
- 2620 Bluffton Rd
- 3247 Blackstone Run
- 2495 Danver Ln Unit ID1254419P
- 2300 Margot St Unit A2C
- 2300 Margot St Unit A1
- 2300 Margot St Unit B2
- 2650 Bluffton Rd Unit ID1273836P
- 755 Braves Ave
- 44 Braves Ave
- 44 Braves Ave Unit 1404.1412718
- 44 Braves Ave Unit 2235.1412720
- 44 Braves Ave Unit 1107.1412714
- 44 Braves Ave Unit 2301.1412716
- 44 Braves Ave Unit 2214.1412715
- 44 Braves Ave Unit 2424.1412722
- 44 Braves Ave Unit 2405.1412721
