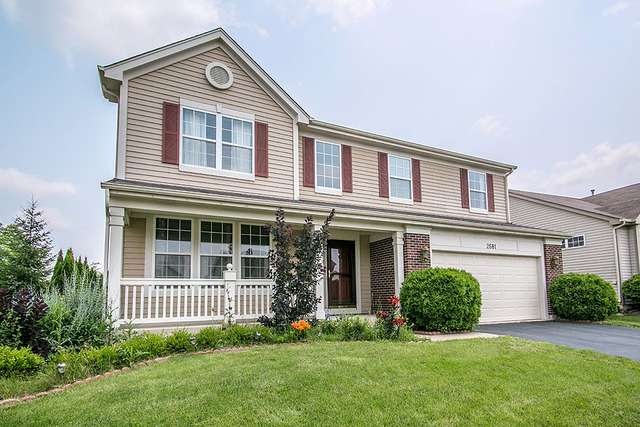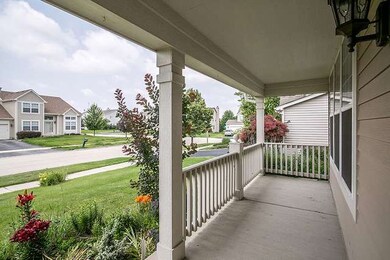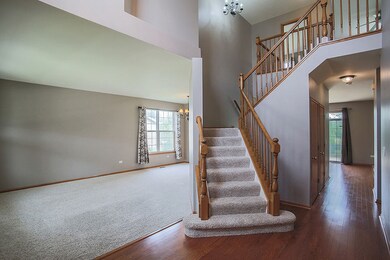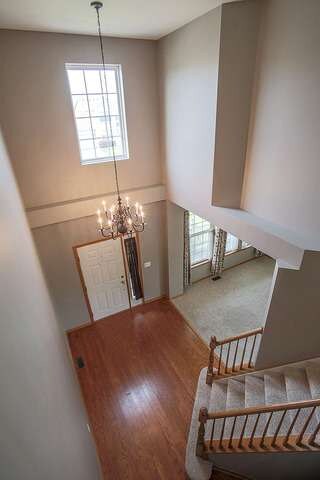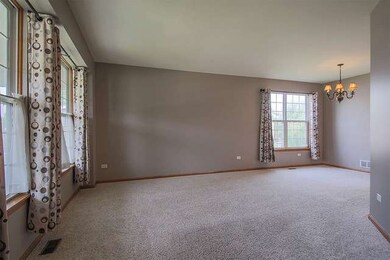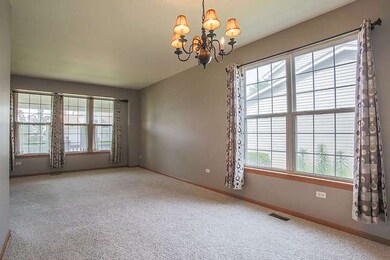
2681 Wydown Ln Aurora, IL 60502
Big Woods Marmion NeighborhoodHighlights
- Home Theater
- Landscaped Professionally
- Vaulted Ceiling
- Gwendolyn Brooks Elementary School Rated A
- Recreation Room
- 3-minute walk to Butterfield Park
About This Home
As of November 2015Freshly painted. Ready to move in. Room to roam! Priced $30,000 below competition with similar sq ft in the same school boundaries! Volume ceilings, 2-story foyer, hardwood floors, oil rubbed bronze fixtures. Upgrades galore! Kitchen w/pantry, breakfast area, island & granite. Family room wired for surround & fireplace. Luxury master suite w/walk in closet, vaulted ceiling, deluxe bath. Spacious loft. Secondary bedrooms w/spacious closets. All window treatments stay! Finished basement w/laminate floors, full bath, theater room. Professionally landscaped yard. Compare the square feet with similar priced homes in the area! Motivated sellers. Quick close ok. Deal hunters welcome!
Last Agent to Sell the Property
RE/MAX Professionals Select License #475142106 Listed on: 07/06/2015

Home Details
Home Type
- Single Family
Est. Annual Taxes
- $11,772
Year Built
- 2001
Lot Details
- East or West Exposure
- Landscaped Professionally
HOA Fees
- $21 per month
Parking
- Attached Garage
- Garage Transmitter
- Garage Door Opener
- Driveway
- Parking Included in Price
- Garage Is Owned
Home Design
- Traditional Architecture
- Slab Foundation
- Asphalt Shingled Roof
- Aluminum Siding
- Vinyl Siding
Interior Spaces
- Vaulted Ceiling
- Attached Fireplace Door
- Gas Log Fireplace
- Breakfast Room
- Home Theater
- Recreation Room
- Loft
- Storm Screens
Kitchen
- Breakfast Bar
- Walk-In Pantry
- Oven or Range
- Microwave
- Freezer
- Dishwasher
- Kitchen Island
- Disposal
Flooring
- Wood
- Laminate
Bedrooms and Bathrooms
- Primary Bathroom is a Full Bathroom
- Dual Sinks
- Whirlpool Bathtub
- Separate Shower
Laundry
- Laundry on main level
- Dryer
- Washer
Finished Basement
- Basement Fills Entire Space Under The House
- Finished Basement Bathroom
Utilities
- Forced Air Heating and Cooling System
- Heating System Uses Gas
Listing and Financial Details
- Homeowner Tax Exemptions
- $3,500 Seller Concession
Ownership History
Purchase Details
Home Financials for this Owner
Home Financials are based on the most recent Mortgage that was taken out on this home.Purchase Details
Home Financials for this Owner
Home Financials are based on the most recent Mortgage that was taken out on this home.Purchase Details
Home Financials for this Owner
Home Financials are based on the most recent Mortgage that was taken out on this home.Purchase Details
Home Financials for this Owner
Home Financials are based on the most recent Mortgage that was taken out on this home.Purchase Details
Home Financials for this Owner
Home Financials are based on the most recent Mortgage that was taken out on this home.Similar Homes in Aurora, IL
Home Values in the Area
Average Home Value in this Area
Purchase History
| Date | Type | Sale Price | Title Company |
|---|---|---|---|
| Warranty Deed | $340,000 | First American Title Company | |
| Warranty Deed | $335,000 | First American Title | |
| Warranty Deed | $302,000 | Ctic | |
| Warranty Deed | $353,000 | First American Title Ins Co | |
| Warranty Deed | $274,500 | First American Title Ins |
Mortgage History
| Date | Status | Loan Amount | Loan Type |
|---|---|---|---|
| Open | $293,000 | New Conventional | |
| Closed | $313,000 | Adjustable Rate Mortgage/ARM | |
| Closed | $323,000 | New Conventional | |
| Previous Owner | $235,000 | New Conventional | |
| Previous Owner | $169,900 | New Conventional | |
| Previous Owner | $219,000 | New Conventional | |
| Previous Owner | $240,000 | Purchase Money Mortgage | |
| Previous Owner | $317,700 | Purchase Money Mortgage | |
| Previous Owner | $200,000 | Unknown | |
| Previous Owner | $218,000 | Unknown | |
| Previous Owner | $219,000 | Unknown | |
| Previous Owner | $219,000 | Unknown | |
| Previous Owner | $219,300 | Unknown | |
| Previous Owner | $219,300 | No Value Available |
Property History
| Date | Event | Price | Change | Sq Ft Price |
|---|---|---|---|---|
| 11/19/2015 11/19/15 | Sold | $340,000 | -2.8% | $111 / Sq Ft |
| 10/07/2015 10/07/15 | Pending | -- | -- | -- |
| 09/30/2015 09/30/15 | For Sale | $349,900 | +2.9% | $114 / Sq Ft |
| 09/30/2015 09/30/15 | Off Market | $340,000 | -- | -- |
| 09/15/2015 09/15/15 | Price Changed | $349,900 | -1.7% | $114 / Sq Ft |
| 08/22/2015 08/22/15 | Price Changed | $355,900 | -2.7% | $116 / Sq Ft |
| 07/24/2015 07/24/15 | Price Changed | $365,900 | -3.7% | $119 / Sq Ft |
| 07/06/2015 07/06/15 | For Sale | $379,900 | +13.4% | $124 / Sq Ft |
| 11/16/2012 11/16/12 | Sold | $335,000 | -6.9% | $109 / Sq Ft |
| 10/12/2012 10/12/12 | Pending | -- | -- | -- |
| 09/08/2012 09/08/12 | For Sale | $359,900 | -- | $117 / Sq Ft |
Tax History Compared to Growth
Tax History
| Year | Tax Paid | Tax Assessment Tax Assessment Total Assessment is a certain percentage of the fair market value that is determined by local assessors to be the total taxable value of land and additions on the property. | Land | Improvement |
|---|---|---|---|---|
| 2023 | $11,772 | $152,850 | $26,140 | $126,710 |
| 2022 | $12,160 | $151,010 | $25,610 | $125,400 |
| 2021 | $11,845 | $145,630 | $24,700 | $120,930 |
| 2020 | $11,990 | $145,630 | $24,700 | $120,930 |
| 2019 | $11,576 | $138,510 | $23,490 | $115,020 |
| 2018 | $11,377 | $134,810 | $22,960 | $111,850 |
| 2017 | $11,194 | $130,240 | $22,180 | $108,060 |
| 2016 | $11,002 | $124,990 | $21,290 | $103,700 |
| 2015 | $10,899 | $118,670 | $20,210 | $98,460 |
| 2014 | $10,120 | $107,570 | $18,160 | $89,410 |
| 2013 | $9,507 | $108,320 | $18,290 | $90,030 |
Agents Affiliated with this Home
-

Seller's Agent in 2015
Deepak Mehta
RE/MAX
(630) 699-4656
3 in this area
81 Total Sales
-

Buyer's Agent in 2015
Venkat Chatakondu
Charles Rutenberg Realty of IL
(630) 446-0346
4 in this area
61 Total Sales
-
R
Seller's Agent in 2012
Richard Allen
-

Buyer's Agent in 2012
Rick OHalloran
Coldwell Banker Realty
(630) 337-1345
120 Total Sales
Map
Source: Midwest Real Estate Data (MRED)
MLS Number: MRD08973075
APN: 07-06-114-002
- 2434 White Barn Rd Unit 4
- 2670 Stoneybrook Ln
- 2695 Stoneybrook Ln
- 2242 Foxmoor Ln Unit 5182
- 2801 Borkshire Ln Unit 5342
- 2766 Borkshire Ln Unit 5282
- 2674 Stanton Ct S Unit 4
- 2739 Wilshire Ct
- 2431 Blue Spruce Ct
- 2374 Handley Ln Unit 1
- 2730 Yorkshire Ct
- 2800 Packford Ln Unit 5102
- 2156 Red Maple Ln Unit 2
- 2975 Partridge Ct
- 1949 Pinnacle Dr
- 1691 Bilter Rd
- 2909 Savannah Dr Unit 1
- 2417 Wentworth Ln
- 1681 Harris Dr
- 2003 Tall Oaks Dr Unit 2B
