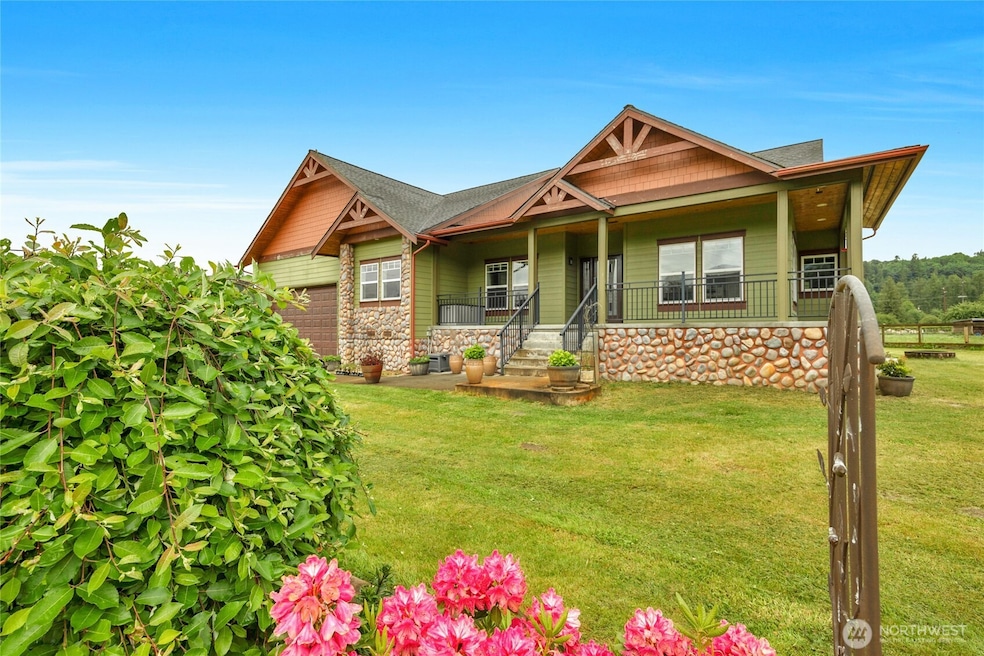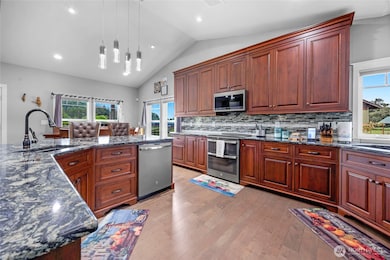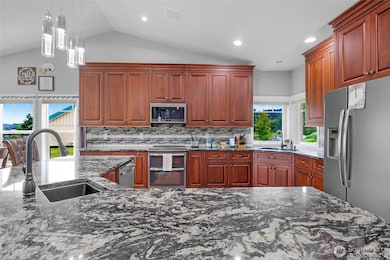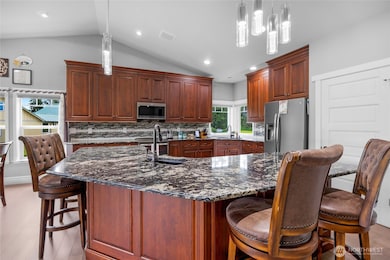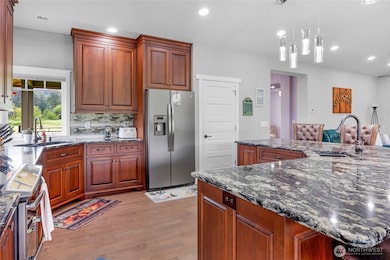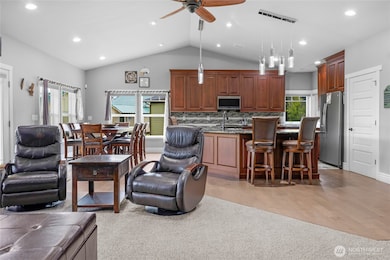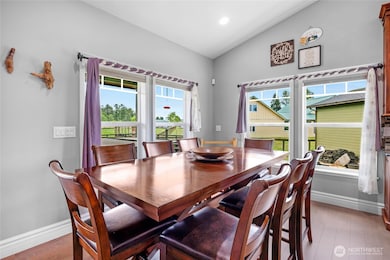26812 162nd St SE Monroe, WA 98272
Estimated payment $5,780/month
Highlights
- RV Access or Parking
- Deck
- Wood Flooring
- River View
- Vaulted Ceiling
- 1 Fireplace
About This Home
Peaceful 3.7-acre Monroe rambler w/ stunning mountain views & peek of Skykomish River. 'Great Room' layout shines w/ vaulted ceilings, walls of windows, custom propane FP, & open flow from living to dining to gourmet kitchen—featuring powered island, walk-in pantry, & custom cabinetry. Large patio off 'Great Room' is perfect for BBQs, stargazing, or coffee w/ the birds. Primary suite offers private patio access, 5-pc ensuite w/ soaking tub, walk-in shower, & extra large closet. French doors open to 3rd bed, ideal for office/studio. Formal living room adds flexible space. Efficient radiant floor heating. Outside: 20x20 powered shed, raised garden beds, 2-car attached garage, private well w/ new water system—comfort, beauty & room to roam!
Source: Northwest Multiple Listing Service (NWMLS)
MLS#: 2445923
Home Details
Home Type
- Single Family
Est. Annual Taxes
- $6,571
Year Built
- Built in 2015
Lot Details
- 3.7 Acre Lot
- Dirt Road
- Cul-De-Sac
- Level Lot
- Garden
Parking
- 2 Car Attached Garage
- RV Access or Parking
Property Views
- River
- Mountain
Home Design
- Poured Concrete
- Composition Roof
- Wood Siding
Interior Spaces
- 2,588 Sq Ft Home
- 1-Story Property
- Vaulted Ceiling
- Ceiling Fan
- 1 Fireplace
- French Doors
- Dining Room
- Storm Windows
Kitchen
- Walk-In Pantry
- Stove
- Microwave
- Dishwasher
Flooring
- Wood
- Carpet
Bedrooms and Bathrooms
- 3 Main Level Bedrooms
- Walk-In Closet
- Bathroom on Main Level
- 2 Full Bathrooms
- Soaking Tub
Outdoor Features
- Deck
- Patio
- Outbuilding
Utilities
- Radiant Heating System
- Propane
- Well
- Septic Tank
Additional Features
- Number of ADU Units: 0
- Pasture
Community Details
- No Home Owners Association
- Monroe Subdivision
Listing and Financial Details
- Down Payment Assistance Available
- Visit Down Payment Resource Website
- Assessor Parcel Number 27070200402000
Map
Home Values in the Area
Average Home Value in this Area
Tax History
| Year | Tax Paid | Tax Assessment Tax Assessment Total Assessment is a certain percentage of the fair market value that is determined by local assessors to be the total taxable value of land and additions on the property. | Land | Improvement |
|---|---|---|---|---|
| 2025 | $6,571 | $777,900 | $261,500 | $516,400 |
| 2024 | $6,571 | $737,300 | $220,900 | $516,400 |
| 2023 | $5,782 | $737,300 | $220,900 | $516,400 |
| 2022 | $5,459 | $595,300 | $185,700 | $409,600 |
| 2020 | $5,344 | $533,800 | $163,100 | $370,700 |
| 2019 | $4,807 | $503,300 | $155,600 | $347,700 |
| 2018 | $5,474 | $463,900 | $136,400 | $327,500 |
| 2017 | $4,993 | $417,900 | $82,400 | $335,500 |
| 2016 | $189 | $7,700 | $7,700 | $0 |
| 2015 | $100 | $7,300 | $7,300 | $0 |
| 2013 | $107 | $7,300 | $7,300 | $0 |
Property History
| Date | Event | Price | List to Sale | Price per Sq Ft |
|---|---|---|---|---|
| 10/16/2025 10/16/25 | For Sale | $992,744 | -- | $384 / Sq Ft |
Purchase History
| Date | Type | Sale Price | Title Company |
|---|---|---|---|
| Warranty Deed | $135,000 | Old Republic Title Ltd | |
| Quit Claim Deed | -- | None Available | |
| Interfamily Deed Transfer | -- | None Available |
Mortgage History
| Date | Status | Loan Amount | Loan Type |
|---|---|---|---|
| Open | $408,000 | New Conventional |
Source: Northwest Multiple Listing Service (NWMLS)
MLS Number: 2445923
APN: 270702-004-020-00
- 17512 260th Ave SE
- 15131 257th Ave SE
- 28004 Old Owen Rd
- 15107 250th Dr SE
- 15025 250th Dr SE
- 14921 250th Dr SE
- 14917 250th Dr SE
- 25107 Old Owen Rd
- 31503 Us 2
- 26203 133rd St SE
- 14325 243rd Ave SE
- 212 Old Owen Rd Unit 24
- 212 Old Owen Rd Unit 43
- 212 Old Owen Rd Unit 8
- 24522 Cromwell Rd
- 24027 Old Owen Rd
- 24506 138th St SE
- 23212 Florence Acres Rd
- 415 1st St
- 23126 Florence Acres Rd
- 507 W Stevens Ave Unit B
- 507 W Stevens Ave Unit A
- 20411 W King Lake Rd Unit B
- 11919 313th Ave SE
- 601 W Elizabeth St
- 18463 Blueberry Ln
- 166 Countryman Dr
- 17872 155th Place SE Unit 2
- 13315 Lost Lake Rd
- 502 1st St Unit 108
- 502 1st St Unit 206
- 428 Pine Ave
- 9813 Airport Way
- 1105 2nd St
- 22232 95th Ave SE
- 8730 206th St SE Unit 18
- 1916 Bickford Ave
- 18928 State Route 9 SE Unit A
- 10842 243rd Ave NE
- 1818 25th St
