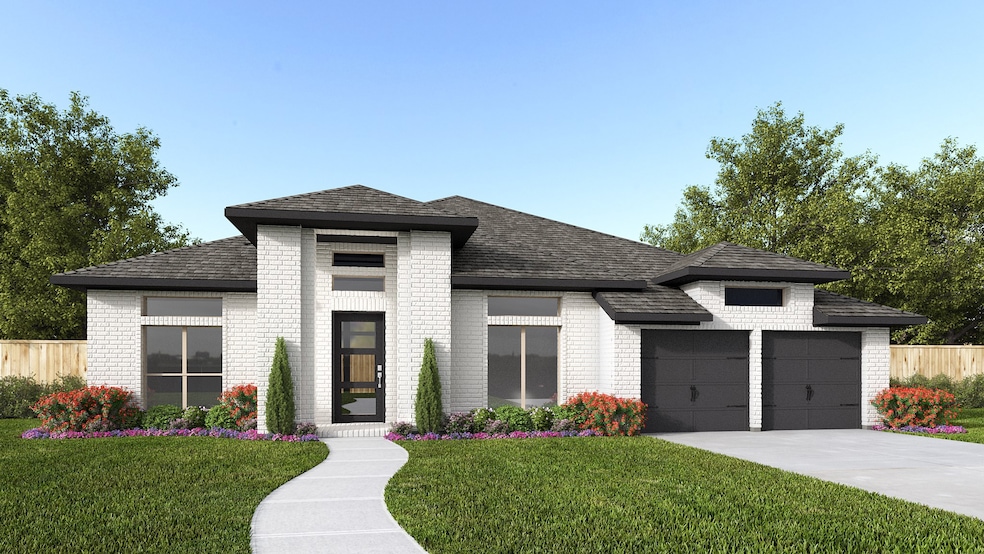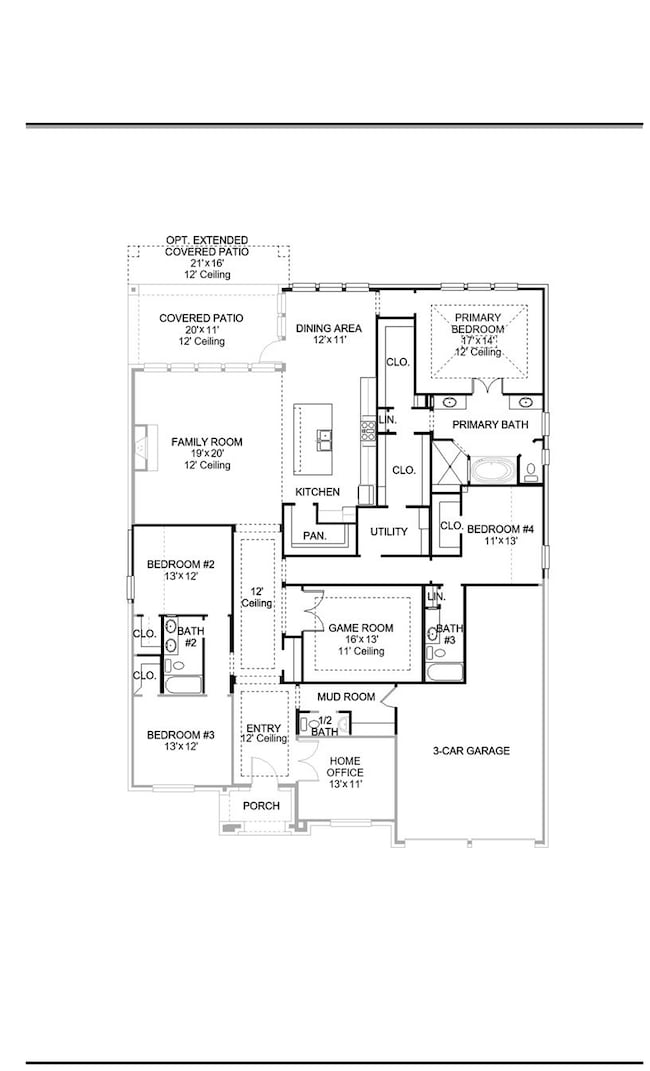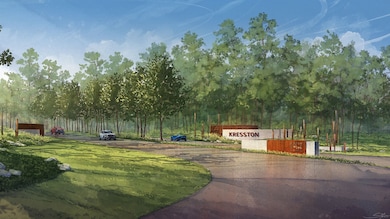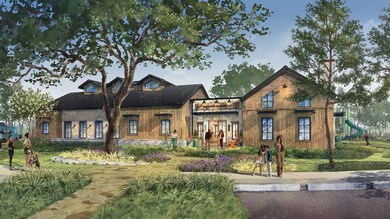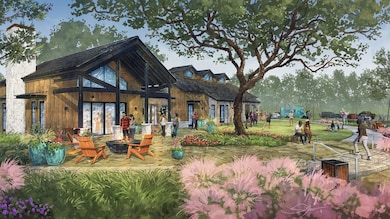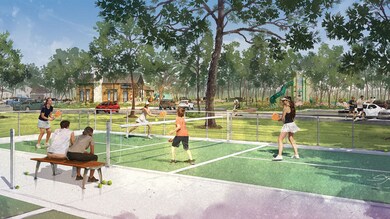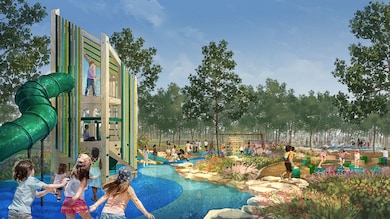26814 Mustang Springs Ct Montgomery, TX 77316
Estimated payment $4,265/month
Highlights
- Under Construction
- Clubhouse
- Freestanding Bathtub
- ENERGY STAR Certified Homes
- Deck
- Traditional Architecture
About This Home
Step off the front porch and enter the extended entryway, with 12-foot coffered ceilings. French doors off the entry open into the home office. Discover the game room with French doors. The large living room features inviting natural light from a wall of windows and a wood mantel fireplace. The kitchen showcases a large island with built-in seating, a double wall oven, 5-burner gas cooktop and an oversized pantry. The dining area seamlessly opens onto the extended covered backyard patio. The primary bedroom is by the dining area, offers a retreat with three large windows and coffered ceilings. The primary bathroom boasts dual vanities, a freestanding tub, a large glass-enclosed shower, two walk-in closets. Secondary bedrooms towards the front of the home feature walk-in closets and access to a full bathroom. A private guest suite, complete with a linen closet and full bathroom. Completing the home is a mudroom just off the three-car garage with additional garage bay space.
Home Details
Home Type
- Single Family
Year Built
- Built in 2025 | Under Construction
Lot Details
- 0.26 Acre Lot
- Lot Dimensions are 65x172
- Southeast Facing Home
- Back Yard Fenced
- Sprinkler System
HOA Fees
- $108 Monthly HOA Fees
Parking
- 3 Car Attached Garage
Home Design
- Traditional Architecture
- Brick Exterior Construction
- Slab Foundation
- Composition Roof
- Stone Siding
Interior Spaces
- 3,092 Sq Ft Home
- 1-Story Property
- High Ceiling
- Ceiling Fan
- 1 Fireplace
- Mud Room
- Formal Entry
- Family Room Off Kitchen
- Living Room
- Open Floorplan
- Home Office
- Game Room
- Utility Room
- Washer and Electric Dryer Hookup
Kitchen
- Breakfast Bar
- Walk-In Pantry
- Double Oven
- Gas Oven
- Gas Cooktop
- Microwave
- Dishwasher
- Kitchen Island
- Quartz Countertops
- Disposal
Flooring
- Carpet
- Tile
Bedrooms and Bathrooms
- 4 Bedrooms
- En-Suite Primary Bedroom
- Double Vanity
- Freestanding Bathtub
- Soaking Tub
- Bathtub with Shower
- Separate Shower
Home Security
- Prewired Security
- Fire and Smoke Detector
Eco-Friendly Details
- ENERGY STAR Qualified Appliances
- Energy-Efficient Windows with Low Emissivity
- Energy-Efficient HVAC
- Energy-Efficient Lighting
- ENERGY STAR Certified Homes
- Energy-Efficient Thermostat
Outdoor Features
- Deck
- Covered Patio or Porch
Schools
- Audubon Elementary School
- Magnolia Parkway Junior High
- Magnolia West High School
Utilities
- Central Heating and Cooling System
- Heating System Uses Gas
- Programmable Thermostat
Community Details
Overview
- Capital Consultants Management Co Association, Phone Number (480) 921-7500
- Built by Perry Homes
- Kresston Subdivision
Amenities
- Clubhouse
Recreation
- Park
Map
Home Values in the Area
Average Home Value in this Area
Tax History
| Year | Tax Paid | Tax Assessment Tax Assessment Total Assessment is a certain percentage of the fair market value that is determined by local assessors to be the total taxable value of land and additions on the property. | Land | Improvement |
|---|---|---|---|---|
| 2025 | -- | $80,500 | $80,500 | -- |
Property History
| Date | Event | Price | List to Sale | Price per Sq Ft |
|---|---|---|---|---|
| 11/13/2025 11/13/25 | For Sale | $662,900 | -- | $214 / Sq Ft |
Source: Houston Association of REALTORS®
MLS Number: 75235099
APN: 8171-53-00000
- 26820 Mustang Springs Ct
- 26705 Stockton Trail
- 26709 Stockton Trail
- 26815 Mustang Springs Ct
- 26807 Mustang Springs Ct
- 26713 Stockton Trail
- 26704 Stockton Trail
- 26708 Stockton Trail
- 26712 Stockton Trail
- 27016 W Ranch House Rd
- 27020 W Ranch House Rd
- 27012 W Ranch House Rd
- 27012 W Rustlers Bend
- 27007 W Rustlers Bend
- Rose Plan at The Heartland District at Kresston - Kresston
- Azalea Plan at The Heartland District at Kresston - Kresston
- Lavender Plan at The Heartland District at Kresston - Kresston
- Zinnia Plan at The Heartland District at Kresston - Kresston
- 26511 Pioneer Pointe Ct
- Magnolia Plan at The Heartland District at Kresston - Kresston
- 26545 Pioneer Pointe Ct
- 26383 Golden Pass Loop
- 25207 Pomegranate Place
- 25628 Microstar Way
- 25202 Pomegranate Place
- 25364 Carnation Ct
- 25392 Carnation Ct
- 25344 Carnation Ct
- 25477 Blossom Ct
- 00 Tbd Fm 1486
- 218 Hall Dr S
- 5711 Daphne Dr
- 24979 Aconite Ln
- 24766 Linaria Dr
- 24731 Linaria Dr
- 24719 Linaria Dr
- 24739 Linaria Dr
- 5620 Poinsettia Place
- 5604 Poinsettia Place
- 24845 Scilla Way
