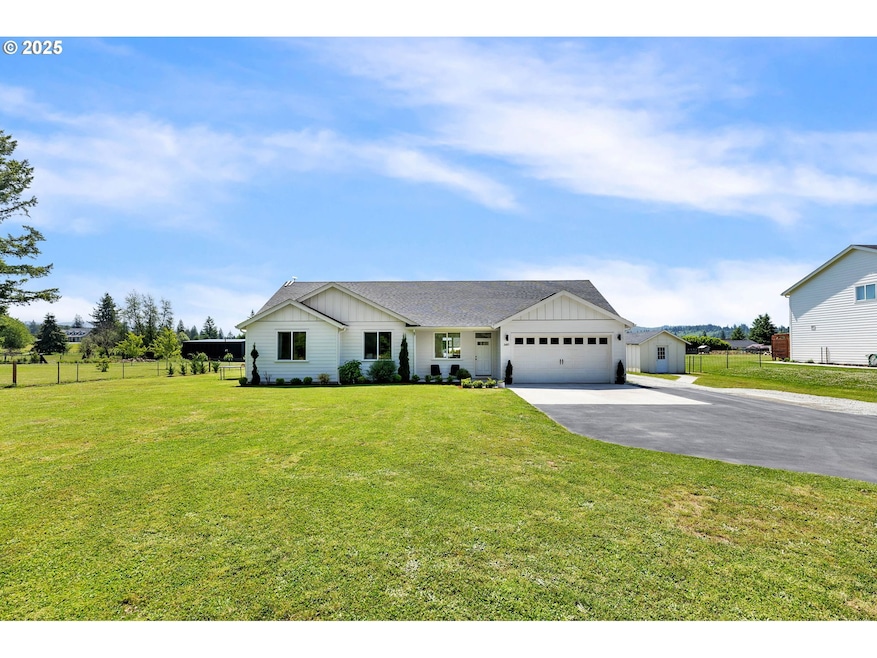
$774,900
- 3 Beds
- 3.5 Baths
- 3,162 Sq Ft
- 508 E Jones St
- Yacolt, WA
YACOLT-- 1 Level Home-- 3162 Sqft-- Nearly 1 ACRE-- Fabulous INDOOR Heated POOL HOUSE w/In-ground Pool, Bathroom & Shower-- Great Room Concept-- Living Rm w/Fireplace-- Kitchen w/ Island & SS Appliances-- Primary Bdrm w/ Large Walk-in Closet & Full Bath, Zero Entry Shower & Soaking Tub-- 2nd & 3rd En-Suite Bdrms w/Full Bathrooms-- Large Pantry-- Dining Area-- THEATRE/MEDIA RM Includes 150"
Sheri Evald Keller Williams Realty






