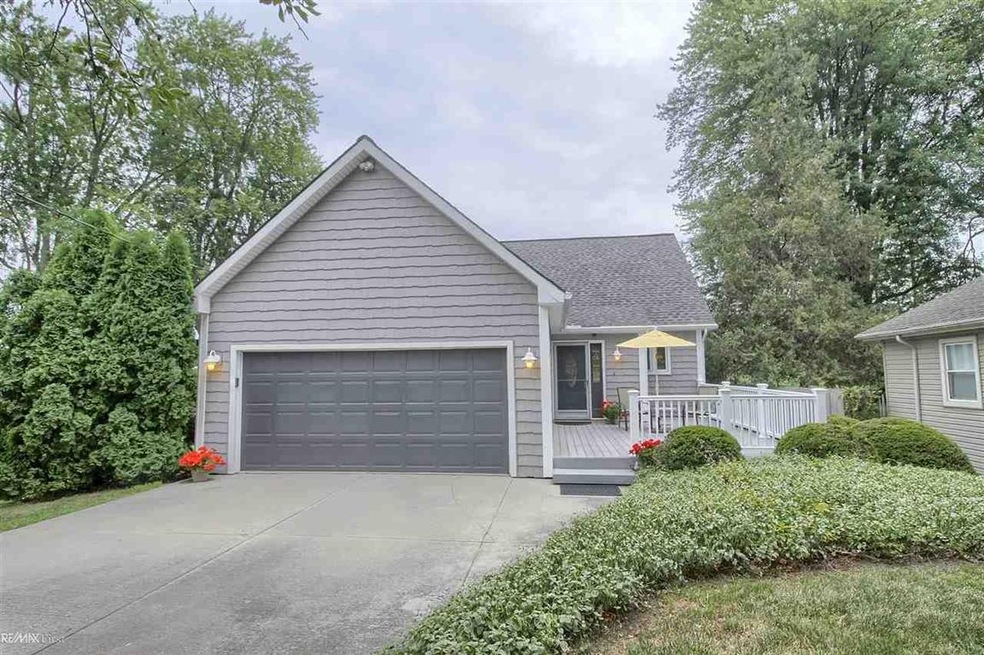
$325,000
- 3 Beds
- 1.5 Baths
- 1,315 Sq Ft
- 39488 Lanse Creuse St
- Harrison Township, MI
Nestled in a wooded setting, this charming 3-bedroom, 1.1-bath ranch-style home offers comfort and privacy in a natural environment. Enjoy the benefits of a fenced yard and exterior lighting that enhance both security and outdoor enjoyment. Inside, you'll find a comfortable layout with ceiling fans and central air for year-round comfort. The basement provides additional storage or potential
Anthony Djon Anthony Djon Luxury Real Estate
