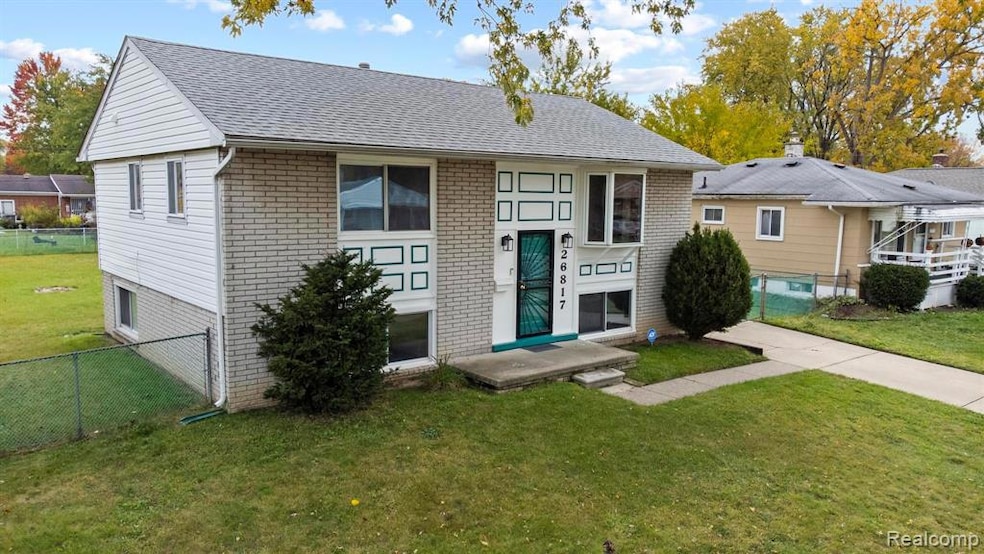
26817 Colgate St Inkster, MI 48141
Highlights
- Colonial Architecture
- No HOA
- Forced Air Heating System
About This Home
As of November 2023Immaculately well-kept split-level on a spacious corner lot. The home comes with four bedrooms and one-and-a-half baths with an extra bonus room that can be used as an office or den. Features lovely hardwood floors, tons of natural light, and neutral colors throughout. The backyard is fenced in for all your furry friends along with a deck set off the kitchen and dining area for all your summer grilling needs. Also comes with a laundry area (appliances included) and walk-out access to the backyard.
Last Agent to Sell the Property
Keller Williams Legacy License #6502387592 Listed on: 10/27/2023

Home Details
Home Type
- Single Family
Est. Annual Taxes
Year Built
- Built in 1971
Lot Details
- 0.25 Acre Lot
- Lot Dimensions are 80.00 x 135.00
Home Design
- Colonial Architecture
- Brick Exterior Construction
- Block Foundation
- Vinyl Construction Material
Interior Spaces
- 1,750 Sq Ft Home
- 2-Story Property
- Finished Basement
Bedrooms and Bathrooms
- 4 Bedrooms
Location
- Ground Level
Utilities
- Forced Air Heating System
- Heating System Uses Natural Gas
Community Details
- No Home Owners Association
- Watsonia Park Sub No 2 Inkster Subdivision
Listing and Financial Details
- Assessor Parcel Number 44025021620000
Ownership History
Purchase Details
Home Financials for this Owner
Home Financials are based on the most recent Mortgage that was taken out on this home.Purchase Details
Home Financials for this Owner
Home Financials are based on the most recent Mortgage that was taken out on this home.Purchase Details
Similar Homes in the area
Home Values in the Area
Average Home Value in this Area
Purchase History
| Date | Type | Sale Price | Title Company |
|---|---|---|---|
| Warranty Deed | $146,000 | V1 Title Agency | |
| Warranty Deed | $80,000 | Minnesota Title Agency | |
| Warranty Deed | $39,000 | None Available |
Mortgage History
| Date | Status | Loan Amount | Loan Type |
|---|---|---|---|
| Open | $145,431 | FHA | |
| Closed | $143,355 | FHA | |
| Previous Owner | $77,600 | New Conventional |
Property History
| Date | Event | Price | Change | Sq Ft Price |
|---|---|---|---|---|
| 11/17/2023 11/17/23 | Sold | $146,000 | -8.7% | $83 / Sq Ft |
| 11/02/2023 11/02/23 | Pending | -- | -- | -- |
| 10/27/2023 10/27/23 | For Sale | $159,900 | +99.9% | $91 / Sq Ft |
| 08/06/2019 08/06/19 | Sold | $80,000 | 0.0% | $46 / Sq Ft |
| 06/20/2019 06/20/19 | Pending | -- | -- | -- |
| 06/19/2019 06/19/19 | For Sale | $80,000 | 0.0% | $46 / Sq Ft |
| 05/23/2019 05/23/19 | Pending | -- | -- | -- |
| 05/16/2019 05/16/19 | For Sale | $80,000 | -- | $46 / Sq Ft |
Tax History Compared to Growth
Tax History
| Year | Tax Paid | Tax Assessment Tax Assessment Total Assessment is a certain percentage of the fair market value that is determined by local assessors to be the total taxable value of land and additions on the property. | Land | Improvement |
|---|---|---|---|---|
| 2024 | $2,688 | $55,600 | $0 | $0 |
| 2023 | $1,567 | $0 | $0 | $0 |
| 2022 | $1,987 | $36,600 | $0 | $0 |
| 2021 | $639 | $33,100 | $0 | $0 |
| 2020 | $2,057 | $28,400 | $0 | $0 |
| 2019 | $1,728 | $24,700 | $0 | $0 |
| 2018 | $1,250 | $23,600 | $0 | $0 |
| 2017 | $726 | $22,700 | $0 | $0 |
| 2016 | $1,718 | $23,600 | $0 | $0 |
| 2015 | $2,780 | $27,800 | $0 | $0 |
| 2013 | $3,490 | $34,900 | $0 | $0 |
| 2012 | $1,484 | $38,400 | $3,300 | $35,100 |
Agents Affiliated with this Home
-

Seller's Agent in 2023
Michael Phillips
Keller Williams Legacy
(313) 403-0011
11 in this area
521 Total Sales
-
L
Buyer's Agent in 2023
Larry Green
Green Select Real Estate, LLC
(248) 990-8029
1 in this area
25 Total Sales
-

Seller's Agent in 2019
Peter Mirk
Tailored Real Estate Solutions
(248) 418-0624
6 in this area
178 Total Sales
-

Buyer's Agent in 2019
Nevin Hill
Metropolitan Real Estate Group
(248) 756-1190
1 in this area
118 Total Sales
Map
Source: Realcomp
MLS Number: 20230091511
APN: 44-025-02-1620-000
- 27022 Colgate St
- 26653 Ross St
- 26645 Ross St
- 26735 Annapolis St
- 26439 Hopkins St
- 4620 S John Daly St
- 3907 Bayhan St
- 26389 Annapolis St
- 26202 Colgate St
- 27007 Kitch St
- 26908 Kitch St
- 26176 Andover St
- 27129 Kitch St
- 4924 Hazel St
- 5112 Princess St
- 27008 Penn St
- 26225 McDonald St
- 26309 Penn St
- 4130 Allen St
- 4013 Moore St
