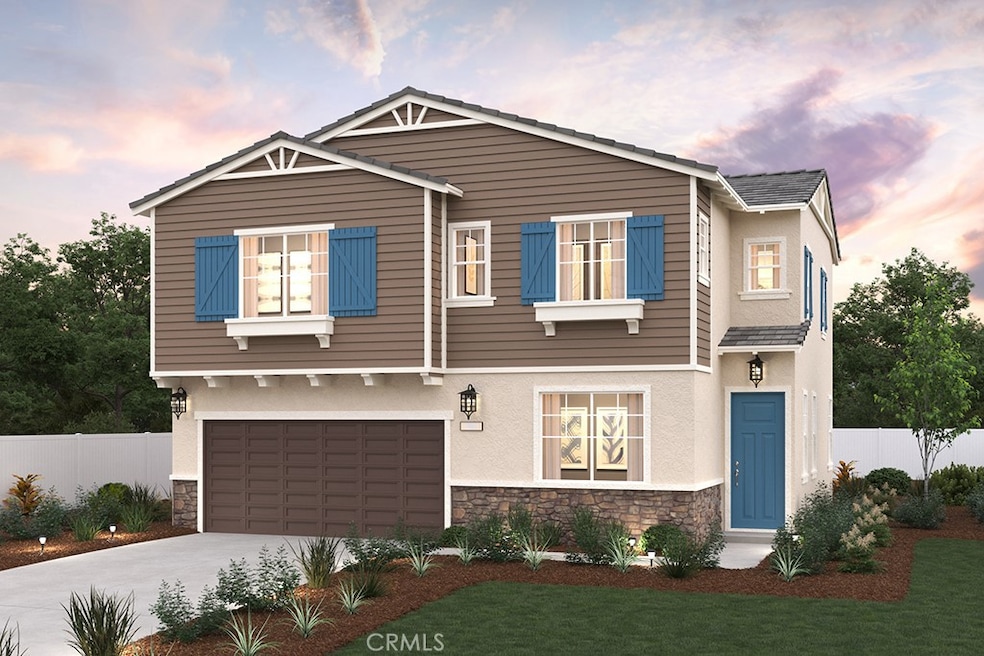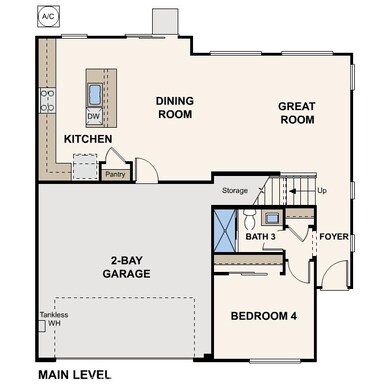
26819 Colorado Dr Menifee, CA 92585
Highlights
- New Construction
- Loft
- Community Pool
- Main Floor Bedroom
- Great Room
- 2-minute walk to The Village Community Park
About This Home
As of June 2025Seize the Opportunity! Discover your dream home at The Village in Menifee! This stunning 4-bedroom, 3-bath Plan 2 home features an open-concept layout perfect for modern living. A main-floor guest suite offers privacy, while the gourmet kitchen dazzles with sleek white shaker cabinets, granite blanco leblon countertops, a walk-in pantry, and a central island. Upstairs, a versatile loft and convenient laundry room enhance everyday living. The owner’s suite boasts a spa-inspired bath and walk-in closet. With stylish flooring throughout and community amenities like a pool and play areas, this home won't last. Secure your spot at The Village today!
Last Agent to Sell the Property
BMC REALTY ADVISORS Brokerage Phone: 949-386-6476 License #00824128 Listed on: 03/07/2025
Property Details
Home Type
- Condominium
Year Built
- Built in 2025 | New Construction
Lot Details
- No Common Walls
- Front Yard
HOA Fees
- $193 Monthly HOA Fees
Parking
- 2 Car Attached Garage
Interior Spaces
- 2,220 Sq Ft Home
- 2-Story Property
- Entrance Foyer
- Great Room
- Living Room
- Loft
- Laundry Room
Bedrooms and Bathrooms
- 4 Bedrooms | 1 Main Level Bedroom
- Walk-In Closet
- 3 Full Bathrooms
Additional Features
- ENERGY STAR Qualified Equipment
- Cooling Available
Listing and Financial Details
- Tax Lot 30
- Tax Tract Number 36937
- $1 per year additional tax assessments
Community Details
Overview
- 126 Units
- The Village Community Association, Phone Number (949) 833-2600
- Keystone Pacific Property Management, Llc HOA
- Built by Century Communities
Amenities
- Picnic Area
Recreation
- Community Playground
- Community Pool
Similar Homes in Menifee, CA
Home Values in the Area
Average Home Value in this Area
Property History
| Date | Event | Price | Change | Sq Ft Price |
|---|---|---|---|---|
| 06/24/2025 06/24/25 | Sold | $561,621 | -3.0% | $253 / Sq Ft |
| 04/25/2025 04/25/25 | Pending | -- | -- | -- |
| 03/26/2025 03/26/25 | Price Changed | $578,990 | -3.5% | $261 / Sq Ft |
| 03/07/2025 03/07/25 | For Sale | $599,990 | -- | $270 / Sq Ft |
Tax History Compared to Growth
Agents Affiliated with this Home
-
A
Seller's Agent in 2025
Allen Bennett
BMC REALTY ADVISORS
(559) 360-1533
707 Total Sales
-
N
Buyer's Agent in 2025
NoEmail NoEmail
NONMEMBER MRML
(646) 541-2551
5,797 Total Sales
Map
Source: California Regional Multiple Listing Service (CRMLS)
MLS Number: CV25051017
- 27800 Blaze Ln
- 26795 Colorado Dr
- 26832 Colorado Dr
- 27812 Ruggie Rd
- 26688 Baneberry Ct
- 26570 Bonneau Ln
- 26534 Bonneau Ln
- 26558 Bonneau Ln
- 27884 Invitation Dr
- 26546 Bonneau Ln
- Plan One at The Village
- Plan Two at The Village
- Plan Three at The Village
- 26751 Orchid Ct
- 26933 Circus Dr
- 26853 Summer Sunshine Dr
- 26911 Tropicana Dr
- 27166 White Ct
- 26348 Nova Ln
- 27079 Flagler St


