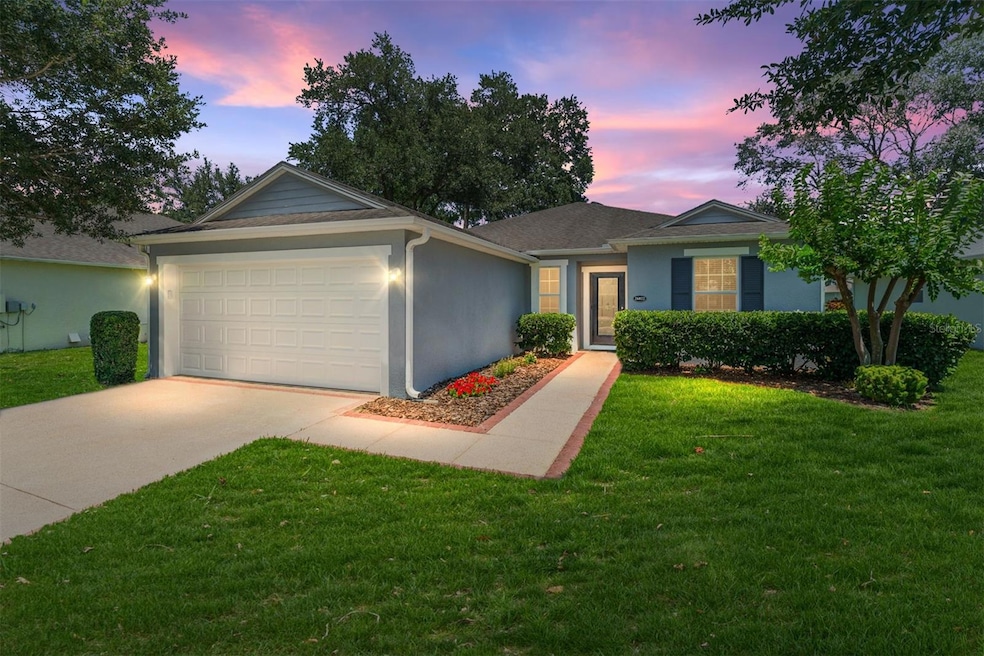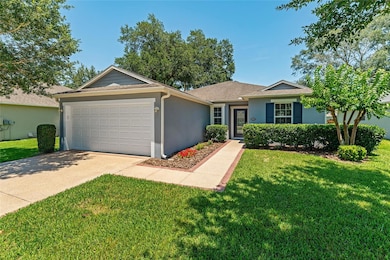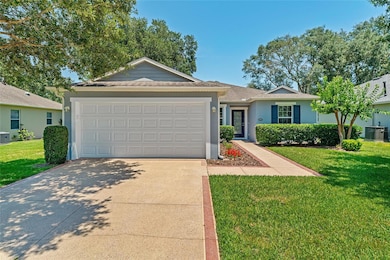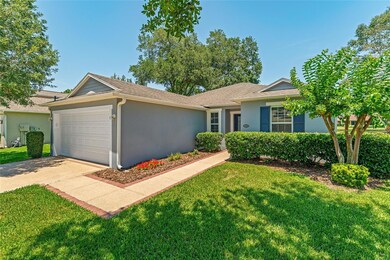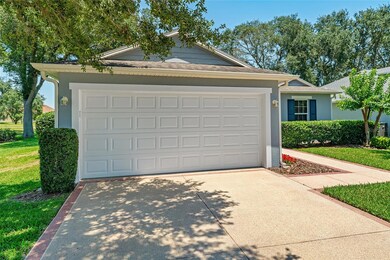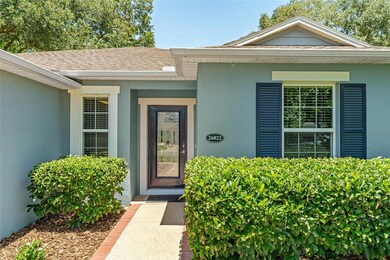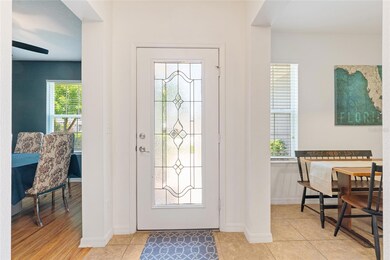
26822 Bull Run Leesburg, FL 34748
Estimated payment $2,417/month
Highlights
- On Golf Course
- Senior Community
- Open Floorplan
- Fitness Center
- Gated Community
- Clubhouse
About This Home
LOCATION, LOCATION! Just steps away from the clubhouse and pool, this exquisite 3-bedroom, 2-bathroom TURN-KEY residence is situated on the 7th tee box within the GATED ARLINGTON RIDGE COMMUNITY. Arrive home to an appealing facade that exudes charm. A lush, HOA-maintained lawn complemented by mature landscaping perfectly frames the attractive stucco exterior and the covered front entrance. The spacious driveway and 2-car garage offer ample parking space. Upon entering through the leaded-glass front door, one is welcomed into a bright and airy interior featuring tile and wood laminate flooring in the living areas, upgraded finishes, and stunning golf course views accentuated by mature trees. The open concept living room facilitates effortless entertaining. A glass slider opens wide onto the covered, screened lanai, allowing one to enjoy the outdoors without the presence of rear neighbors. This space serves as an ideal location for morning coffee or relaxation at the end of the day. The well-appointed kitchen boasts beautiful granite countertops, an abundance of custom wood cabinetry with matching appliances, a 5-burner gas range, and double ovens. Additional features include a closet pantry, a laundry room, and overhead cabinetry. The breakfast bar and kitchen dinette areas provide a perfect setting for casual dining. The expansive master bedroom features cozy carpeting, a private en-suite bathroom with a dual sink granite countertop, wood cabinetry, a walk-in closet, and a walk-in shower. Two guest bedrooms share a full hall bathroom equipped with a granite sink vanity and tiled tub/shower. Seller does have plans to add a Golf Cart Garage!!! This well-established Leesburg community offers picturesque surroundings and remarkable amenities, including a 24-hour guard station, an 18-hole championship golf course, a resort-style pool and lap pool, tennis courts, organized activities, a fitness center, a community cinema, a restaurant, and even a pub! An additional advantage is that the HOA covers lawn care, cable, and high-speed internet. This residence represents a beautiful place to call home!
Listing Agent
REALTY EXECUTIVES IN THE VILLAGES Brokerage Phone: 352-753-7500 License #3399015 Listed on: 05/28/2025

Home Details
Home Type
- Single Family
Est. Annual Taxes
- $5,454
Year Built
- Built in 2012
Lot Details
- 7,150 Sq Ft Lot
- On Golf Course
- West Facing Home
- Property is zoned PUD
HOA Fees
- $115 Monthly HOA Fees
Parking
- 2 Car Attached Garage
Home Design
- Turnkey
- Slab Foundation
- Shingle Roof
- Block Exterior
- Stucco
Interior Spaces
- 1,599 Sq Ft Home
- Open Floorplan
- High Ceiling
- Ceiling Fan
- Living Room
- Golf Course Views
Kitchen
- Cooktop
- Microwave
- Solid Surface Countertops
Flooring
- Carpet
- Laminate
- Ceramic Tile
Bedrooms and Bathrooms
- 3 Bedrooms
- Primary Bedroom on Main
- Split Bedroom Floorplan
- Walk-In Closet
- 2 Full Bathrooms
Laundry
- Laundry Room
- Dryer
- Washer
Outdoor Features
- Rain Gutters
Utilities
- Central Heating and Cooling System
- Cable TV Available
Listing and Financial Details
- Visit Down Payment Resource Website
- Tax Lot 87
- Assessor Parcel Number 14-20-24-0015-000-08700
- $146 per year additional tax assessments
Community Details
Overview
- Senior Community
- Association fees include 24-Hour Guard, cable TV, pool, internet, ground maintenance, recreational facilities, security
- Sabrina Huges Association
- Leesburg Arlington Ridge Ph 1 A Subdivision
- On-Site Maintenance
- The community has rules related to deed restrictions, fencing, allowable golf cart usage in the community
Amenities
- Clubhouse
Recreation
- Golf Course Community
- Tennis Courts
- Racquetball
- Recreation Facilities
- Fitness Center
- Community Pool
- Community Spa
Security
- Security Guard
- Gated Community
Map
Home Values in the Area
Average Home Value in this Area
Tax History
| Year | Tax Paid | Tax Assessment Tax Assessment Total Assessment is a certain percentage of the fair market value that is determined by local assessors to be the total taxable value of land and additions on the property. | Land | Improvement |
|---|---|---|---|---|
| 2025 | $5,246 | $205,450 | -- | -- |
| 2024 | $5,246 | $205,450 | -- | -- |
| 2023 | $5,246 | $193,660 | $0 | $0 |
| 2022 | $4,988 | $188,020 | $0 | $0 |
| 2021 | $4,504 | $182,549 | $0 | $0 |
| 2020 | $4,562 | $182,549 | $0 | $0 |
| 2019 | $4,174 | $159,286 | $0 | $0 |
| 2018 | $3,737 | $156,316 | $0 | $0 |
| 2017 | $2,865 | $123,296 | $0 | $0 |
| 2016 | $3,696 | $120,761 | $0 | $0 |
| 2015 | $3,716 | $119,922 | $0 | $0 |
| 2014 | $3,951 | $118,971 | $0 | $0 |
Property History
| Date | Event | Price | Change | Sq Ft Price |
|---|---|---|---|---|
| 07/14/2025 07/14/25 | Price Changed | $339,000 | -2.9% | $212 / Sq Ft |
| 05/28/2025 05/28/25 | For Sale | $349,000 | +67.0% | $218 / Sq Ft |
| 07/19/2019 07/19/19 | Sold | $209,000 | -5.0% | $129 / Sq Ft |
| 07/18/2019 07/18/19 | Price Changed | $219,990 | 0.0% | $136 / Sq Ft |
| 06/12/2019 06/12/19 | Pending | -- | -- | -- |
| 06/01/2019 06/01/19 | For Sale | $219,990 | +15.8% | $136 / Sq Ft |
| 08/17/2018 08/17/18 | Off Market | $189,900 | -- | -- |
| 06/06/2017 06/06/17 | Sold | $189,900 | 0.0% | $117 / Sq Ft |
| 05/16/2017 05/16/17 | Pending | -- | -- | -- |
| 04/24/2017 04/24/17 | For Sale | $189,900 | +35.7% | $117 / Sq Ft |
| 06/16/2014 06/16/14 | Off Market | $139,990 | -- | -- |
| 05/23/2013 05/23/13 | Sold | $139,990 | 0.0% | $86 / Sq Ft |
| 04/23/2013 04/23/13 | Pending | -- | -- | -- |
| 04/09/2013 04/09/13 | Price Changed | $139,990 | -6.7% | $86 / Sq Ft |
| 04/16/2012 04/16/12 | For Sale | $149,990 | -- | $92 / Sq Ft |
Purchase History
| Date | Type | Sale Price | Title Company |
|---|---|---|---|
| Warranty Deed | $209,000 | Attorney | |
| Warranty Deed | -- | Attorney | |
| Warranty Deed | $189,900 | Freedom Title & Escrow Compa | |
| Special Warranty Deed | $139,990 | Dhi Title Of Florida Inc | |
| Special Warranty Deed | $162,000 | Attorney | |
| Special Warranty Deed | -- | Attorney | |
| Quit Claim Deed | -- | Attorney |
Mortgage History
| Date | Status | Loan Amount | Loan Type |
|---|---|---|---|
| Open | $140,000 | Credit Line Revolving | |
| Closed | $167,200 | New Conventional | |
| Previous Owner | $74,990 | New Conventional |
Similar Homes in Leesburg, FL
Source: Stellar MLS
MLS Number: G5097176
APN: 14-20-24-0015-000-08700
- 26807 Bull Run
- 26609 Bull Run
- 27215 White Plains Way
- 27008 Camerons Run
- 27121 White Plains Way
- 27102 Camerons Run
- 27102 White Plains Way
- 3507 Arlington Ridge Blvd
- 27103 Camerons Run
- 4347 Arlington Ridge Blvd
- 27018 White Plains Way
- 27227 Roanoke Dr
- 26709 Augusta Springs Cir
- 26951 White Plains Way
- 4716 Heritage Trail
- 26712 Augusta Springs Cir
- 26917 White Plains Way
- 4314 Arlington Ridge Blvd
- 4320 Heritage Trail
- 26519 Manassas Dr
- 27045 White Plains Way
- 26922 White Plains Way
- 26209 Glen Eagle Dr
- 5315 Meadow Song Dr
- 1746 Brody Ct
- 7181 Denver Ave
- 4016 Swan Goose Ct
- 3602 Westover Cir
- 26159 Feathergrass Cir
- 25121 Meriweather Rd
- 20007 Royal Tern Ct
- 20025 Royal Tern Ct
- 19994 Royal Tern Ct
- 20000 Royal Tern Ct
- 20032 Royal Tern Ct
- 799 River Oaks Cir
- 29310 Armoyan Bv
- 29274 Armoyan Blvd
- 29214 Armoyan Blvd
- 4011 Palm Dr
