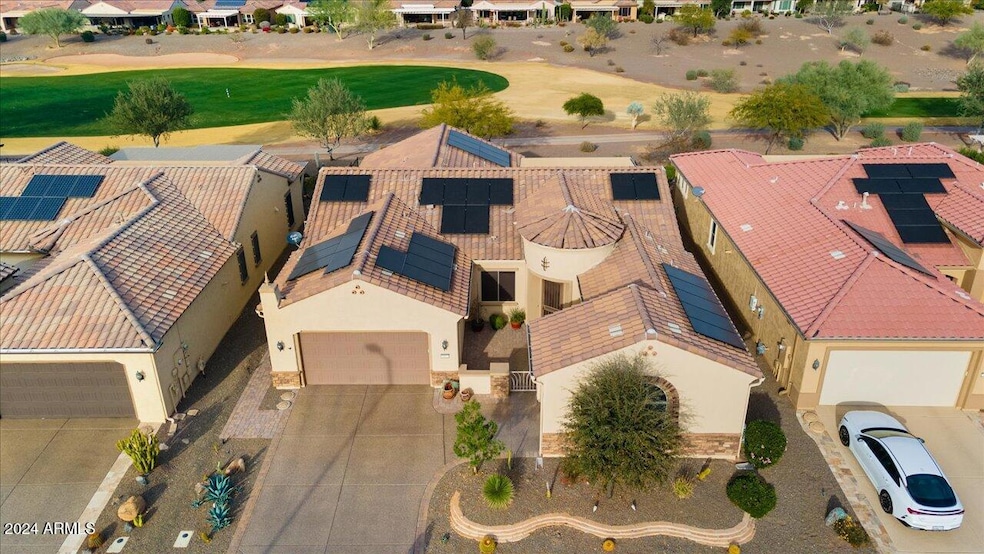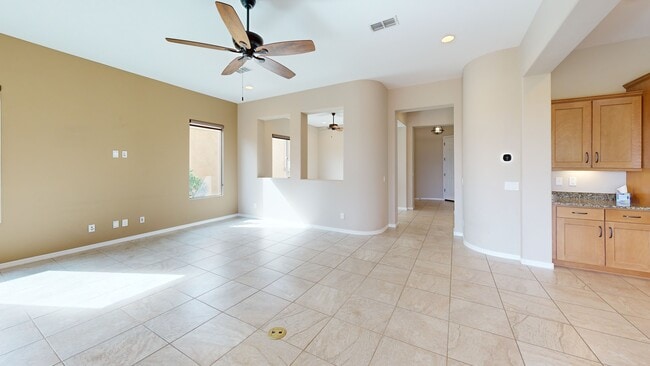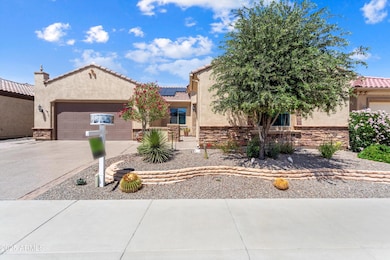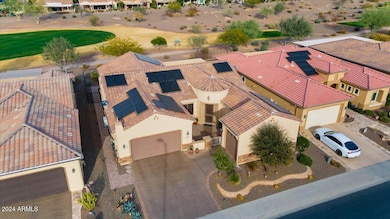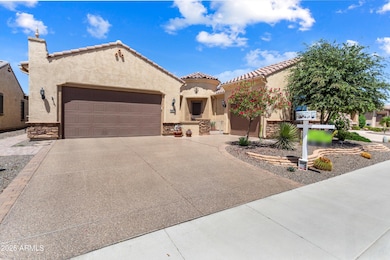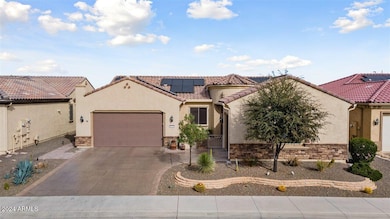
26822 W Oraibi Dr Buckeye, AZ 85396
Sun City Festival NeighborhoodEstimated payment $3,876/month
Highlights
- On Golf Course
- Solar Power System
- Granite Countertops
- Fitness Center
- Theater or Screening Room
- Heated Community Pool
About This Home
THIS ESTATE HOME ON A PREMIUM GOLF COURSE LOT WITH OWNED SOLAR, 3.5 CLIMATE CONTROLLED GARAGES IS PRICED TO SELL!!! This thoughtfully designed, open concept, all tile, split floorplan welcomes you to a seamless blend of comfort and style. The kitchen is a chef's delight w/ upgraded cabinets, appliances & custom pendant lights overlooking the main living/dining area w/panoramic views of the fairway. A spacious den & flex space can be used for office, hobbies, or visitors. The primary suite features sweeping views of the course and is complete with tile surround spa shower, dual sinks and huge walk-in closet. The inviting guest bed has access to the 3rd car garage w/AC. Enjoy outdoor living on your extended patio w/panoramic views of the vista 2 course and the amazing Arizona sunsets.
Home Details
Home Type
- Single Family
Est. Annual Taxes
- $3,328
Year Built
- Built in 2017
Lot Details
- 7,475 Sq Ft Lot
- On Golf Course
- Desert faces the front and back of the property
- Wrought Iron Fence
- Front and Back Yard Sprinklers
- Sprinklers on Timer
HOA Fees
- $175 Monthly HOA Fees
Parking
- 3.5 Car Direct Access Garage
- 2 Open Parking Spaces
Home Design
- Wood Frame Construction
- Tile Roof
- Stucco
Interior Spaces
- 2,381 Sq Ft Home
- 1-Story Property
- Ceiling height of 9 feet or more
- Ceiling Fan
- Pendant Lighting
- Double Pane Windows
- Vinyl Clad Windows
- Tinted Windows
- Tile Flooring
Kitchen
- Breakfast Bar
- Gas Cooktop
- Built-In Microwave
- Kitchen Island
- Granite Countertops
Bedrooms and Bathrooms
- 2 Bedrooms
- 2 Bathrooms
- Dual Vanity Sinks in Primary Bathroom
- Easy To Use Faucet Levers
Accessible Home Design
- Accessible Hallway
- Remote Devices
- Doors with lever handles
- No Interior Steps
- Multiple Entries or Exits
- Raised Toilet
- Hard or Low Nap Flooring
Schools
- Festival Foothills Elementary School
- Wickenburg High School
Utilities
- Mini Split Air Conditioners
- Central Air
- Heating System Uses Natural Gas
- High Speed Internet
- Cable TV Available
Additional Features
- Solar Power System
- Covered Patio or Porch
Listing and Financial Details
- Tax Lot 69
- Assessor Parcel Number 510-08-816
Community Details
Overview
- Association fees include ground maintenance
- Aam Prop Mgmt Llc Association, Phone Number (602) 957-9191
- Built by PULTE HOME CORP
- Sun City Festival Parcel R1 Subdivision, Serenity Floorplan
Amenities
- Theater or Screening Room
- Recreation Room
Recreation
- Golf Course Community
- Tennis Courts
- Pickleball Courts
- Community Playground
- Fitness Center
- Heated Community Pool
- Community Spa
- Bike Trail
Matterport 3D Tour
Floorplan
Map
Home Values in the Area
Average Home Value in this Area
Tax History
| Year | Tax Paid | Tax Assessment Tax Assessment Total Assessment is a certain percentage of the fair market value that is determined by local assessors to be the total taxable value of land and additions on the property. | Land | Improvement |
|---|---|---|---|---|
| 2025 | $4,106 | $34,938 | -- | -- |
| 2024 | $3,529 | $33,274 | -- | -- |
| 2023 | $3,529 | $49,080 | $9,810 | $39,270 |
| 2022 | $3,408 | $40,170 | $8,030 | $32,140 |
| 2021 | $3,425 | $39,600 | $7,920 | $31,680 |
| 2020 | $3,277 | $36,510 | $7,300 | $29,210 |
| 2019 | $3,372 | $36,210 | $7,240 | $28,970 |
| 2018 | $299 | $11,520 | $11,520 | $0 |
| 2017 | $295 | $10,095 | $10,095 | $0 |
| 2016 | $57 | $405 | $405 | $0 |
| 2015 | $216 | $368 | $368 | $0 |
Property History
| Date | Event | Price | List to Sale | Price per Sq Ft | Prior Sale |
|---|---|---|---|---|---|
| 07/21/2025 07/21/25 | Price Changed | $649,700 | -3.7% | $273 / Sq Ft | |
| 06/21/2025 06/21/25 | For Sale | $674,700 | 0.0% | $283 / Sq Ft | |
| 06/21/2025 06/21/25 | Off Market | $674,700 | -- | -- | |
| 05/01/2025 05/01/25 | Price Changed | $674,700 | -3.6% | $283 / Sq Ft | |
| 12/20/2024 12/20/24 | For Sale | $699,700 | +4.0% | $294 / Sq Ft | |
| 09/21/2023 09/21/23 | Sold | $672,500 | -1.8% | $282 / Sq Ft | View Prior Sale |
| 07/20/2023 07/20/23 | Pending | -- | -- | -- | |
| 05/19/2023 05/19/23 | For Sale | $684,528 | -- | $287 / Sq Ft |
Purchase History
| Date | Type | Sale Price | Title Company |
|---|---|---|---|
| Warranty Deed | $672,500 | Lawyers Title Of Arizona | |
| Special Warranty Deed | $403,057 | Pgp Title Inc |
Mortgage History
| Date | Status | Loan Amount | Loan Type |
|---|---|---|---|
| Open | $300,000 | New Conventional | |
| Previous Owner | $263,057 | Adjustable Rate Mortgage/ARM |
About the Listing Agent

Originally from Rhode Island with over 15 years of experience working as a full-time realtor. A professionally trained residential specialist who understands the complexities of the AZ real estate market and the local housing market trends. Audré specializes in local adult community real estate throughout the NW Valley. Being a Sun City Festival resident has contributed to many successful real estate transactions in the community.
Credentials, Awards and Recognition:
Accredited
Audre's Other Listings
Source: Arizona Regional Multiple Listing Service (ARMLS)
MLS Number: 6797654
APN: 510-08-816
- 26774 W Piute Ave
- 26735 W Oraibi Dr
- 26725 W Marco Polo Rd
- 19672 N 267th Ave
- 19873 N 268th Ln
- 26686 W Piute Ave
- 26764 W Ponderosa Ln
- 26904 W Kerry Ln
- 27052 W Oraibi Dr
- 27065 W Tonto Ln
- 27062 W Behrend Dr
- 26673 W Ponderosa Ln
- 19157 N 269th Ave
- 20062 N 270th Ave
- 26747 W Pontiac Dr
- 27083 W Marco Polo Rd
- 19770 N 271st Ave
- 26626 W Siesta Ln
- 26650 W Siesta Ln
- 19734 N 271st Ave
- 26881 W Utopia Rd
- 20002 N 269th Dr
- 26731 W Pontiac Dr
- 20311 N 271st Ave
- 26990 W Burnett Rd
- 27389 W Wahalla Ln
- 26824 W Potter Dr
- 27013 W Potter Dr
- 26249 W Wahalla Ln
- 27458 W Osprey Dr
- 26477 W Ross Ave
- 20709 N 264th Ave
- 20602 N 274th Ave
- 26298 W Burnett Rd
- 26087 W Tonto Ln
- 27292 W Ross Ave
- 26196 W Burnett Rd
- 26135 W Runion Dr
- 26197 W Potter Dr
- 20504 N 261st Ave
