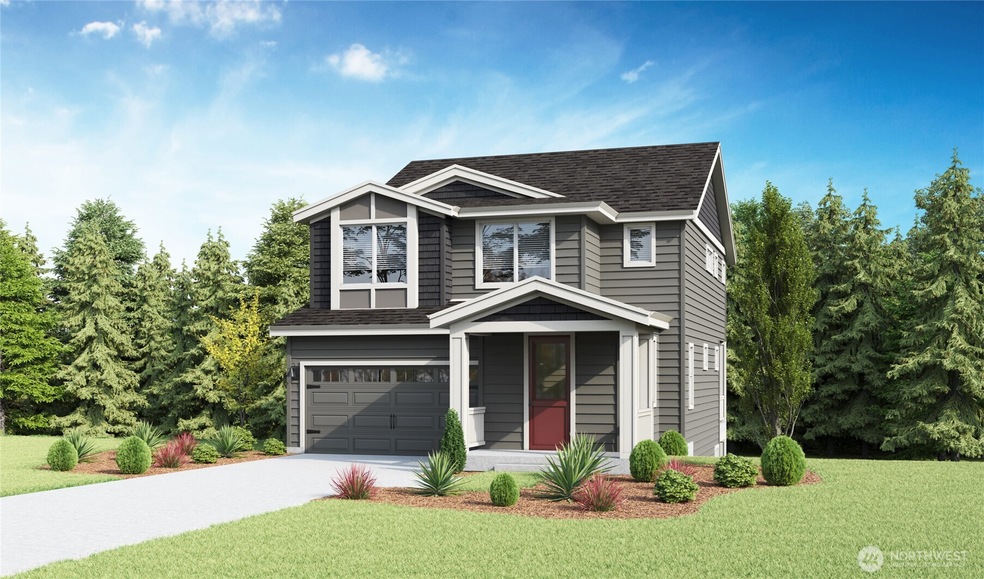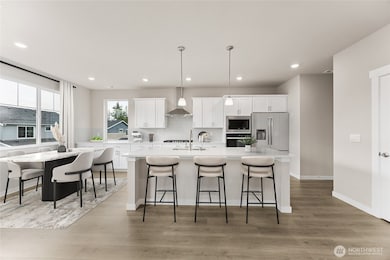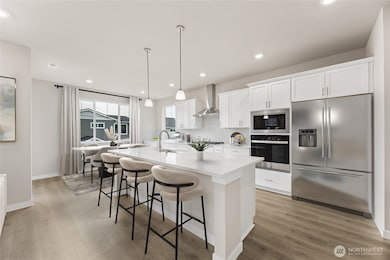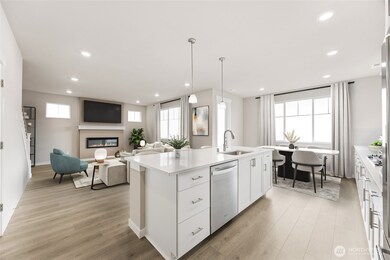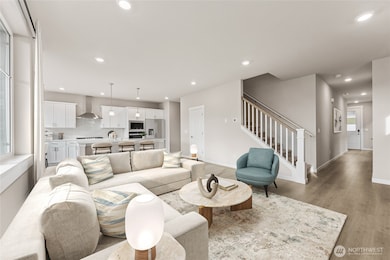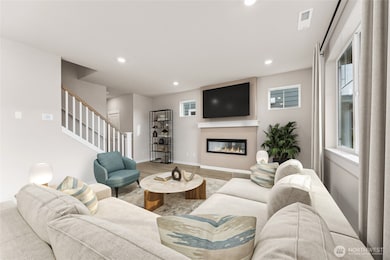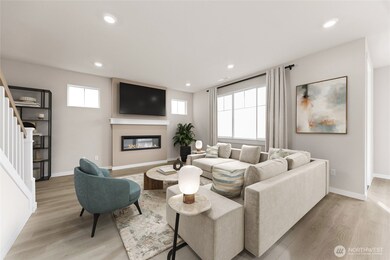26825 NE 143rd Cir Unit 5 Duvall, WA 98019
Estimated payment $6,637/month
Highlights
- New Construction
- Traditional Architecture
- 2 Car Attached Garage
- Cherry Valley Elementary School Rated A-
- Walk-In Pantry
- Storm Windows
About This Home
This stunning brand-new 2,663 sq.ft. D.R. Horton home with a walkout daylight basement thoughtfully designed spaces, perfectly situated on an east-facing orientation and most private. The kitchen, dining, and great room all flow seamlessly with the covered deck on main floor and the lower-level features a large rec room with bed & bath and a covered patio to make this daylight basement design check all the boxes perfect for guests or multi-generational living. Additional highlights include gas cooktop, central A/C, heat pump, smart features, and a fully fenced and landscaped yard. Buyers must register their broker on first visit, including open houses. Ask about our SPECIAL RATES!
Source: Northwest Multiple Listing Service (NWMLS)
MLS#: 2456727
Open House Schedule
-
Sunday, November 23, 202510:00 am to 5:00 pm11/23/2025 10:00:00 AM +00:0011/23/2025 5:00:00 PM +00:00Add to Calendar
-
Monday, November 24, 202510:00 am to 5:00 pm11/24/2025 10:00:00 AM +00:0011/24/2025 5:00:00 PM +00:00Add to Calendar
Property Details
Home Type
- Co-Op
Year Built
- Built in 2025 | New Construction
Lot Details
- 4,055 Sq Ft Lot
- East Facing Home
- Property is in very good condition
HOA Fees
- $105 Monthly HOA Fees
Parking
- 2 Car Attached Garage
Home Design
- Traditional Architecture
- Poured Concrete
- Composition Roof
- Wood Siding
Interior Spaces
- 2,663 Sq Ft Home
- 2-Story Property
- Electric Fireplace
- Dining Room
- Storm Windows
- Basement
Kitchen
- Walk-In Pantry
- Stove
- Microwave
- Dishwasher
- Disposal
Flooring
- Carpet
- Laminate
- Vinyl Plank
- Vinyl
Bedrooms and Bathrooms
- Walk-In Closet
- Bathroom on Main Level
Schools
- Cherry Vly Elementary School
- Tolt Mid Middle School
- Cedarcrest High School
Utilities
- Ductless Heating Or Cooling System
- Heat Pump System
Community Details
- Association fees include common area maintenance
- J&M Management Association
- Skylit Ridge Condos
- Built by D.R. Horton
- Duvall Subdivision
- The community has rules related to covenants, conditions, and restrictions
Listing and Financial Details
- Tax Lot 05
- Assessor Parcel Number 7809800050
Map
Home Values in the Area
Average Home Value in this Area
Property History
| Date | Event | Price | List to Sale | Price per Sq Ft |
|---|---|---|---|---|
| 11/20/2025 11/20/25 | For Sale | $1,039,995 | -- | $391 / Sq Ft |
Source: Northwest Multiple Listing Service (NWMLS)
MLS Number: 2456727
- 26825 NE 143rd Cir
- 26821 NE 143rd Cir Unit 4
- 26817 NE 143rd Cir Unit 3
- 26829 NE 143rd Cir
- 26808 NE 143rd Cir
- 26808 NE 143rd Cir Unit 25
- 26837 NE 143rd Cir Unit 8
- 26804 143rd Cir
- 26845 NE 143rd Cir Unit 10
- 26845 NE 143rd Cir
- 26800 NE 143rd Cir Unit 27
- 26849 NE 143rd Cir
- 26849 NE 143rd Cir Unit 11
- 26853 NE 143rd Cir
- 26853 NE 143rd Cir Unit 12
- 26861 NE 143rd Cir
- 26865 NE 143rd Cir Unit 15
- 26869 NE 143rd Cir
- 26858 NE 143rd Cir Unit 21
- 26862 NE 143rd Cir Unit 20
- 10842 243rd Ave NE
- 11099 Eastridge Dr NE
- 22433 NE Marketplace Dr
- 10185 224th Ave NE
- 9032 228th Way NE
- 13315 Lost Lake Rd
- 17805 NE 139th St
- 11305 183rd Place NE
- 20411 W King Lake Rd Unit B
- 18270 NE 97th Way Unit 104
- 18100 NE 95th St
- 17771 NE 90th St
- 19137 NE 65th Way
- 17254 NE 113th St
- 23346 NE 29th Place
- 17325 NE 85th Place
- 6205 188th Ln NE
- 17634 NE Union Hill Rd
- 6110 186th Place NE
- 18666 Redmond Way
