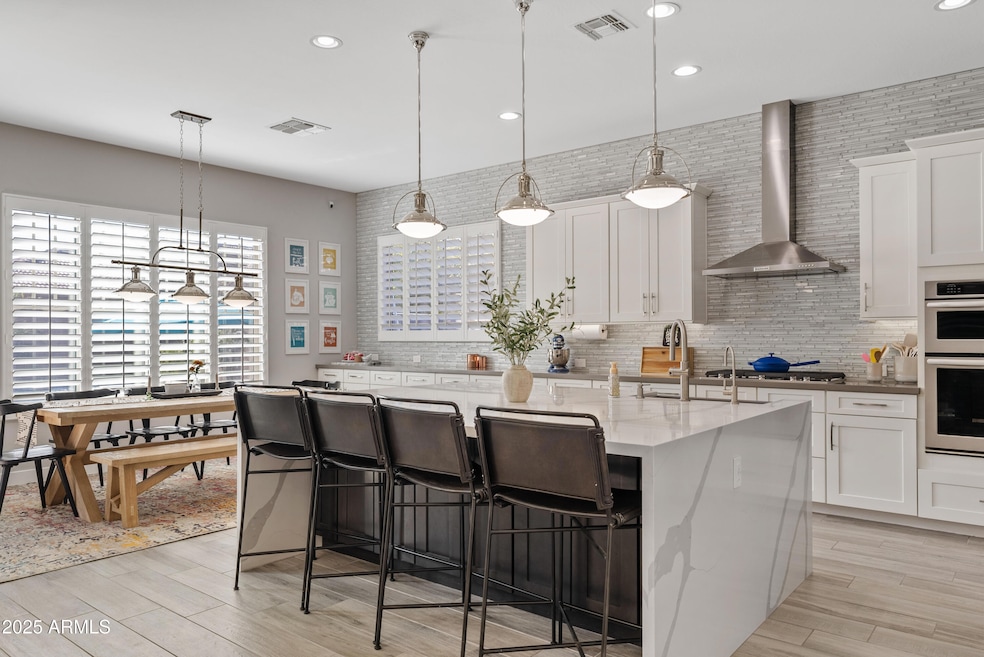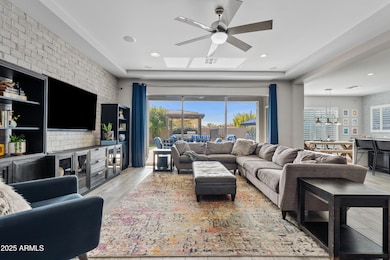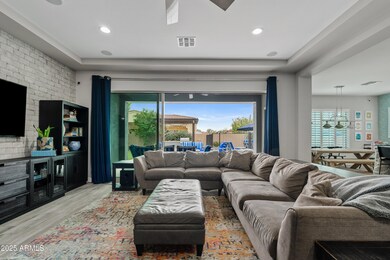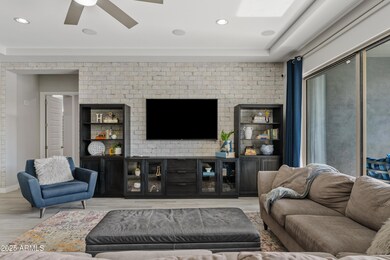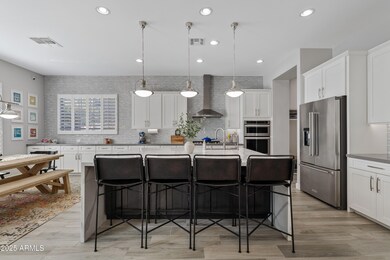
2683 E Indigo Place Chandler, AZ 85286
South Chandler NeighborhoodHighlights
- Heated Spa
- Granite Countertops
- 3 Car Direct Access Garage
- Audrey & Robert Ryan Elementary School Rated A
- Covered patio or porch
- 5-minute walk to Centennial Park
About This Home
As of May 2025Meticulously maintained by its original owners, this freshly painted 4br, 3.5ba home offers a perfect blend of luxury, & comfort. A versatile family room/office flex space provides extra functionality to fit your lifestyle.
The chef's dream kitchen features an oversized waterfall-edge island, ceiling-high glass tile backsplash, & sleek modern finishes, creating an inviting space for cooking & entertaining.
Your resort style backyard, features a sparkling fenced pool, spa, outdoor kitchen with pergola, lush turf, & a dedicated dog run.
The expansive primary suite showcases a spa-inspired bathroom, dual WIC, & a floor-to-ceiling glass shower enclosure. The additional bedrooms provide flexibility, with one having a private ensuite & the other two sharing a stylish Jack & Jill bath.
Last Agent to Sell the Property
Blocks Brokerage LLC Brokerage Phone: 9077381578 License #SA650597000 Listed on: 02/02/2025
Home Details
Home Type
- Single Family
Est. Annual Taxes
- $2,946
Year Built
- Built in 2015
Lot Details
- 9,232 Sq Ft Lot
- Block Wall Fence
- Artificial Turf
- Sprinklers on Timer
- Grass Covered Lot
HOA Fees
- $133 Monthly HOA Fees
Parking
- 3 Car Direct Access Garage
- 2 Open Parking Spaces
- Electric Vehicle Home Charger
- Tandem Garage
- Garage Door Opener
Home Design
- Wood Frame Construction
- Tile Roof
- Stucco
Interior Spaces
- 3,023 Sq Ft Home
- 1-Story Property
- Double Pane Windows
- Washer and Dryer Hookup
Kitchen
- Kitchen Updated in 2023
- Eat-In Kitchen
- Breakfast Bar
- Gas Cooktop
- Built-In Microwave
- Kitchen Island
- Granite Countertops
Flooring
- Carpet
- Tile
Bedrooms and Bathrooms
- 4 Bedrooms
- Bathroom Updated in 2023
- Primary Bathroom is a Full Bathroom
- 3.5 Bathrooms
- Dual Vanity Sinks in Primary Bathroom
- Bathtub With Separate Shower Stall
Accessible Home Design
- No Interior Steps
Pool
- Pool Updated in 2023
- Heated Spa
- Private Pool
- Fence Around Pool
Outdoor Features
- Covered patio or porch
- Built-In Barbecue
Schools
- Audrey & Robert Ryan Elementary School
- Santan Junior High School
- Perry High School
Utilities
- Central Air
- Heating System Uses Natural Gas
- Tankless Water Heater
- High Speed Internet
- Cable TV Available
Listing and Financial Details
- Tax Lot 62
- Assessor Parcel Number 303-77-620
Community Details
Overview
- Association fees include ground maintenance
- Rcp Association, Phone Number (480) 813-6788
- Built by Ashton Woods
- Belmont Estates Subdivision, Los Alamitos Floorplan
Recreation
- Community Playground
- Bike Trail
Ownership History
Purchase Details
Home Financials for this Owner
Home Financials are based on the most recent Mortgage that was taken out on this home.Purchase Details
Home Financials for this Owner
Home Financials are based on the most recent Mortgage that was taken out on this home.Purchase Details
Home Financials for this Owner
Home Financials are based on the most recent Mortgage that was taken out on this home.Purchase Details
Similar Homes in Chandler, AZ
Home Values in the Area
Average Home Value in this Area
Purchase History
| Date | Type | Sale Price | Title Company |
|---|---|---|---|
| Warranty Deed | $1,022,750 | Empire Title Agency | |
| Interfamily Deed Transfer | -- | Amrock Inc | |
| Special Warranty Deed | $459,696 | First American Title | |
| Cash Sale Deed | $381,152 | Stewart Title & Trust Of Pho |
Mortgage History
| Date | Status | Loan Amount | Loan Type |
|---|---|---|---|
| Previous Owner | $215,146 | New Conventional | |
| Previous Owner | $298,800 | New Conventional |
Property History
| Date | Event | Price | Change | Sq Ft Price |
|---|---|---|---|---|
| 05/09/2025 05/09/25 | Sold | $1,025,000 | -5.0% | $339 / Sq Ft |
| 03/07/2025 03/07/25 | Price Changed | $1,079,000 | -0.6% | $357 / Sq Ft |
| 02/02/2025 02/02/25 | For Sale | $1,085,000 | -- | $359 / Sq Ft |
Tax History Compared to Growth
Tax History
| Year | Tax Paid | Tax Assessment Tax Assessment Total Assessment is a certain percentage of the fair market value that is determined by local assessors to be the total taxable value of land and additions on the property. | Land | Improvement |
|---|---|---|---|---|
| 2025 | $2,946 | $37,790 | -- | -- |
| 2024 | $2,885 | $35,991 | -- | -- |
| 2023 | $2,885 | $67,680 | $13,530 | $54,150 |
| 2022 | $2,785 | $54,700 | $10,940 | $43,760 |
| 2021 | $2,911 | $49,760 | $9,950 | $39,810 |
| 2020 | $2,896 | $44,520 | $8,900 | $35,620 |
| 2019 | $2,787 | $40,750 | $8,150 | $32,600 |
| 2018 | $2,696 | $37,950 | $7,590 | $30,360 |
| 2017 | $2,515 | $37,570 | $7,510 | $30,060 |
| 2016 | $2,423 | $32,480 | $6,490 | $25,990 |
| 2015 | $792 | $8,608 | $8,608 | $0 |
Agents Affiliated with this Home
-

Seller's Agent in 2025
Jennifer Gould
Blocks Brokerage LLC
(907) 738-1578
8 in this area
48 Total Sales
-

Buyer's Agent in 2025
Kristin McKinley
Realty One Group
(480) 206-0993
1 in this area
5 Total Sales
Map
Source: Arizona Regional Multiple Listing Service (ARMLS)
MLS Number: 6813851
APN: 303-77-620
- 2623 E Indigo Place
- 2660 E Sunrise Place
- 2571 E Balsam Ct
- 2489 E Sequoia Dr
- 3441 S Halsted Place
- 3557 S Halsted Ct
- 2381 E Azalea Dr
- 2960 E Sunrise Place
- 3330 S Gilbert Rd Unit 1024
- 3330 S Gilbert Rd Unit 1072
- 3330 S Gilbert Rd Unit 2062
- 3330 S Gilbert Rd Unit 2066
- 3330 S Gilbert Rd Unit 2018
- 3330 S Gilbert Rd Unit 2013
- 3330 S Gilbert Rd Unit 1013
- 3330 S Gilbert Rd Unit 2032
- 3330 S Gilbert Rd Unit 1068
- 3330 S Gilbert Rd Unit 1075
- 3330 S Gilbert Rd Unit 2090
- 3330 S Gilbert Rd Unit 1003
