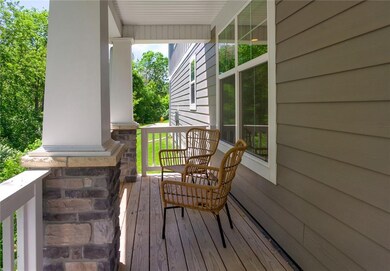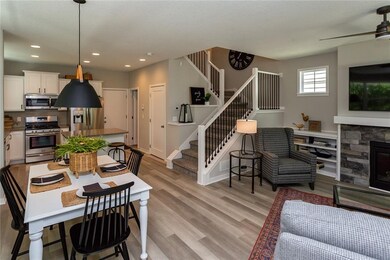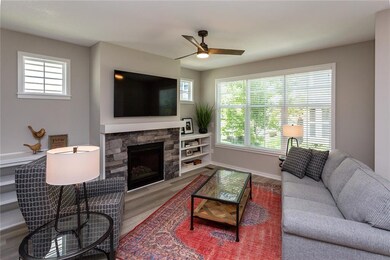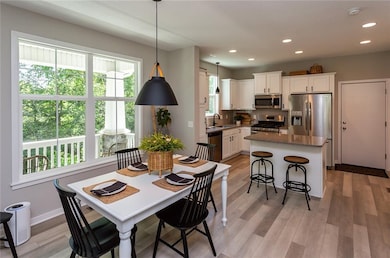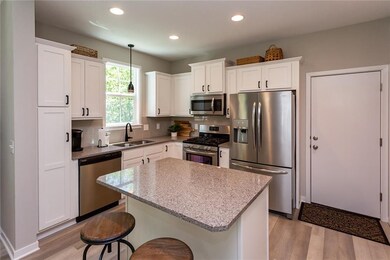
Highlights
- Covered Deck
- Forced Air Heating and Cooling System
- Dining Area
- Shuler Elementary School Rated A
- Family Room Downstairs
- Carpet
About This Home
As of September 2021Amazing townhome with private deck and wooded view! This home features an open concept main floor w an upgraded staircase, spacious living area, built-in's surrounding the fireplace, dining area, eat-in kitchen w ss appliances, granite counters, soft-close white cabinets, & wood laminate floors all w a perfect view of the porch & woods from the kitchen sink window! The main floor also includes a 1/2 bath. The 2nd floor has a large primary suite w a double vanity, soaking tub, tile shower & walk-in closet. 2 adtnl bedrooms, full bath, & lndry rm are also located on the 2nd floor along w a loft area - perfect for an office, extra seating or play space. The finished LL has 1 more bedroom & full bathroom along w an adtnl living area. This home has so much space to spread out in and enjoy. Owner has recently added a back up sump pump system that runs on water pressure ( in case electricity is out ) for a little extra piece of mind! Don't miss this incredibly well-kept in like new condition!
Townhouse Details
Home Type
- Townhome
Est. Annual Taxes
- $5,271
Year Built
- Built in 2016
Lot Details
- 2,135 Sq Ft Lot
- Lot Dimensions are 31x68.87
HOA Fees
- $124 Monthly HOA Fees
Interior Spaces
- 1,729 Sq Ft Home
- 2-Story Property
- Gas Log Fireplace
- Family Room Downstairs
- Dining Area
- Natural lighting in basement
- Laundry on upper level
Kitchen
- Stove
- Microwave
- Dishwasher
Flooring
- Carpet
- Laminate
Bedrooms and Bathrooms
Home Security
Parking
- 2 Car Attached Garage
- Driveway
Outdoor Features
- Covered Deck
Utilities
- Forced Air Heating and Cooling System
- Cable TV Available
Listing and Financial Details
- Assessor Parcel Number 1226331025
Community Details
Overview
- Sentry Management Association, Phone Number (515) 222-3699
Recreation
- Snow Removal
Security
- Fire and Smoke Detector
Ownership History
Purchase Details
Home Financials for this Owner
Home Financials are based on the most recent Mortgage that was taken out on this home.Purchase Details
Home Financials for this Owner
Home Financials are based on the most recent Mortgage that was taken out on this home.Purchase Details
Home Financials for this Owner
Home Financials are based on the most recent Mortgage that was taken out on this home.Similar Homes in the area
Home Values in the Area
Average Home Value in this Area
Purchase History
| Date | Type | Sale Price | Title Company |
|---|---|---|---|
| Warranty Deed | $299,000 | None Available | |
| Warranty Deed | $287,000 | None Available | |
| Warranty Deed | $280,000 | None Available |
Mortgage History
| Date | Status | Loan Amount | Loan Type |
|---|---|---|---|
| Open | $176,000 | New Conventional | |
| Previous Owner | $265,905 | New Conventional |
Property History
| Date | Event | Price | Change | Sq Ft Price |
|---|---|---|---|---|
| 09/01/2021 09/01/21 | Sold | $299,000 | -0.2% | $173 / Sq Ft |
| 09/01/2021 09/01/21 | Pending | -- | -- | -- |
| 06/01/2021 06/01/21 | For Sale | $299,500 | +4.4% | $173 / Sq Ft |
| 02/06/2020 02/06/20 | Sold | $287,000 | -11.7% | $166 / Sq Ft |
| 02/06/2020 02/06/20 | Pending | -- | -- | -- |
| 09/18/2019 09/18/19 | For Sale | $324,900 | +16.1% | $188 / Sq Ft |
| 02/15/2017 02/15/17 | Sold | $279,900 | -1.8% | $125 / Sq Ft |
| 02/15/2017 02/15/17 | Pending | -- | -- | -- |
| 05/06/2016 05/06/16 | For Sale | $284,900 | -- | $128 / Sq Ft |
Tax History Compared to Growth
Tax History
| Year | Tax Paid | Tax Assessment Tax Assessment Total Assessment is a certain percentage of the fair market value that is determined by local assessors to be the total taxable value of land and additions on the property. | Land | Improvement |
|---|---|---|---|---|
| 2024 | $5,192 | $325,820 | $30,000 | $295,820 |
| 2023 | $5,192 | $325,820 | $30,000 | $295,820 |
| 2022 | $5,118 | $285,850 | $30,000 | $255,850 |
| 2021 | $5,118 | $285,190 | $30,000 | $255,190 |
| 2020 | $5,108 | $283,880 | $30,000 | $253,880 |
| 2019 | $5,174 | $283,880 | $30,000 | $253,880 |
| 2018 | $5,174 | $274,170 | $30,000 | $244,170 |
| 2017 | $98 | $274,170 | $30,000 | $244,170 |
| 2016 | $94 | $5,000 | $5,000 | $0 |
| 2015 | $92 | $5,000 | $0 | $0 |
| 2014 | $88 | $5,000 | $0 | $0 |
Agents Affiliated with this Home
-
Jill Rich

Seller's Agent in 2021
Jill Rich
RE/MAX
(515) 205-3752
2 in this area
23 Total Sales
-
Ingrid Williams

Seller Co-Listing Agent in 2021
Ingrid Williams
RE/MAX
(515) 216-0848
43 in this area
1,263 Total Sales
-
Sonny Greene

Buyer's Agent in 2021
Sonny Greene
Iowa Realty Mills Crossing
(515) 770-9017
4 in this area
125 Total Sales
-
Denny Junius

Seller's Agent in 2020
Denny Junius
Iowa Realty Mills Crossing
(515) 480-4032
2 in this area
43 Total Sales
-
Sharon Klaus

Buyer's Agent in 2020
Sharon Klaus
BHHS First Realty Westown
(515) 771-6352
2 in this area
110 Total Sales
-
Erin Herron

Seller's Agent in 2017
Erin Herron
Realty ONE Group Impact
(515) 778-1331
7 in this area
323 Total Sales
Map
Source: Des Moines Area Association of REALTORS®
MLS Number: 630347
APN: 12-26-331-025
- 2687 NW 165th Ln
- 3991 NW 177th Ct
- 1110 Bel Aire Ct
- 1050 Bel Aire Ct
- 2850 Timber Creek Ln
- 16538 Boston Pkwy
- 2603 NW 162nd St
- 2770 NW 167th St
- 2357 NW 162nd Ln
- 16605 Wilden Dr
- 3143 Devonshire Pkwy
- 16784 Wilden Dr
- 929 NE Traverse Dr
- 18048 Tanglewood Dr
- 18016 Tanglewood Dr
- 340 SE Sagewood Cir
- 285 NW Horan Ct
- 340 NW Horan Ct
- 580 NW Rosemont Dr
- 585 NW Prairie Rose Ln

