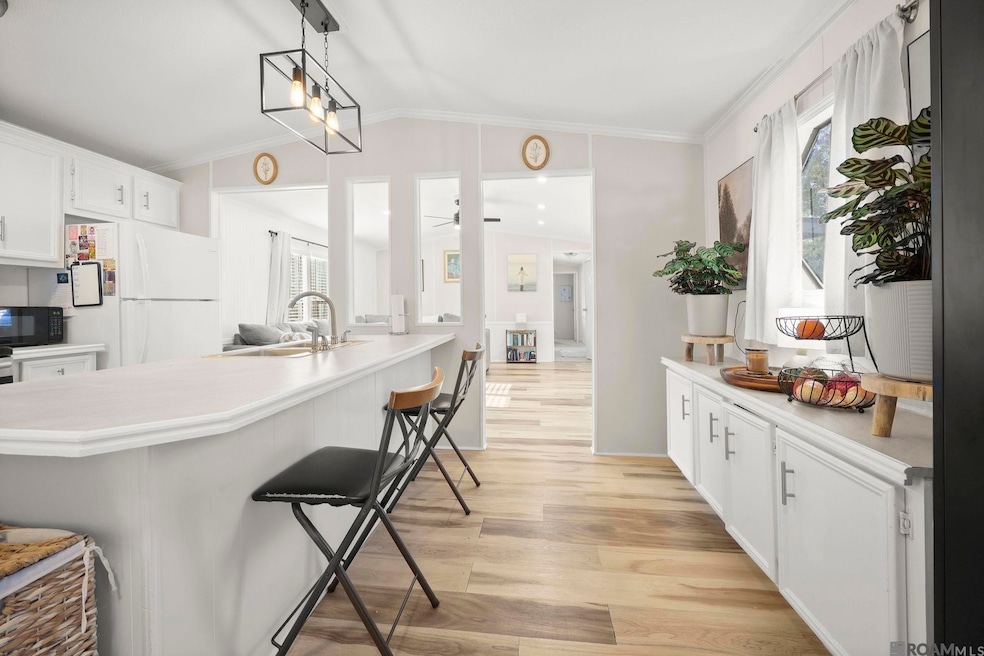26830 Kelli Dr Denham Springs, LA 70726
Estimated payment $727/month
Highlights
- Very Popular Property
- Deck
- Soaking Tub
- 0.5 Acre Lot
- Porch
- Double Vanity
About This Home
Enjoy quiet living in this beautifully updated home perfectly situated on a spacious half-acre lot. Step inside to an open-concept living and kitchen area, ideal for both everyday living and entertaining. The kitchen flows seamlessly into the living room, creating a warm and inviting atmosphere.The private primary suite offers plenty of space to relax, complete with a stunningly updated bathroom featuring a spa-like soaking tub and separate shower. On the opposite side of the home, you’ll find two additional bedrooms and a full bathroom, providing comfort and privacy for family or guests. Out back, a large deck overlooks the expansive yard—perfect for outdoor gatherings, barbecues, or simply enjoying the peaceful surroundings. HVAC is only 3 years old, providing extra peace of mind! Don’t miss your chance to call this updated retreat in Denham Springs your new home! Schedule your private showing today.
Property Details
Home Type
- Mobile/Manufactured
Year Built
- Built in 1993 | Remodeled
Lot Details
- 0.5 Acre Lot
- Lot Dimensions are 156x132x161x129
Parking
- Open Parking
Home Design
- Aluminum Siding
- Piling Construction
Interior Spaces
- 1,280 Sq Ft Home
- 1-Story Property
- Ceiling Fan
- Drapes & Rods
- Carpet
Kitchen
- Breakfast Bar
- Electric Cooktop
Bedrooms and Bathrooms
- 3 Bedrooms
- En-Suite Bathroom
- 2 Full Bathrooms
- Double Vanity
- Soaking Tub
- Separate Shower
Outdoor Features
- Deck
- Exterior Lighting
- Porch
Utilities
- Cooling Available
- Heating Available
Community Details
- Ashley Heights Subdivision
Map
Home Values in the Area
Average Home Value in this Area
Property History
| Date | Event | Price | Change | Sq Ft Price |
|---|---|---|---|---|
| 09/12/2025 09/12/25 | For Sale | $115,000 | +15.0% | $90 / Sq Ft |
| 08/25/2022 08/25/22 | Sold | -- | -- | -- |
| 08/18/2022 08/18/22 | Pending | -- | -- | -- |
| 08/10/2022 08/10/22 | For Sale | $100,000 | -- | $78 / Sq Ft |
Source: Greater Baton Rouge Association of REALTORS®
MLS Number: 2025017029
- 26846 Kelli Dr
- 12405 Buddy Ellis Rd
- 30168 Sanctuary Blvd
- 26559 Parkwood Dr
- Edison Plan at Indigo Trails
- Cameron Plan at Indigo Trails
- Cullen Plan at Indigo Trails
- 12877 Catalpa Ave
- 12876 Catalpa Ave
- 26579 Old Barnwood Ave
- 26618 Evangeline Trace Blvd
- 26560 Evangeline Trace Blvd
- 12738 Bonnie Bleu Dr
- 12789 Bonnie Bleu Dr
- 12182 Brush Creek St
- 26090 Purdy Ave
- 26158 Glenbrooke Dr
- 26180 Cottonwood Ct
- 26159 Willette Ave
- 26152 Willette Ave
- 10888 Buddy Ellis Rd
- 11020 Buddy Ellis Rd
- 11000 Buddy Ellis Rd
- 26915 Village Ln
- 26989 Village Ln
- 26426 Avoyelles Ave
- 12103 Pendarvis Ln
- 12099 Pendarvis Ln
- 29785 S Palmetto St
- 12305 Village Maison Dr
- 23137 Antler Lake Dr
- 10293 Cassle Rd
- 30100 Walker Rd N
- 10077 Juban Crossing Blvd
- 8447 Florida
- 8429 Florida Blvd Unit 2C
- 23538 Wellington Ave
- 13962 Colt Dr
- 30551 Oak Crest Rd
- 9581 S Creek Dr







