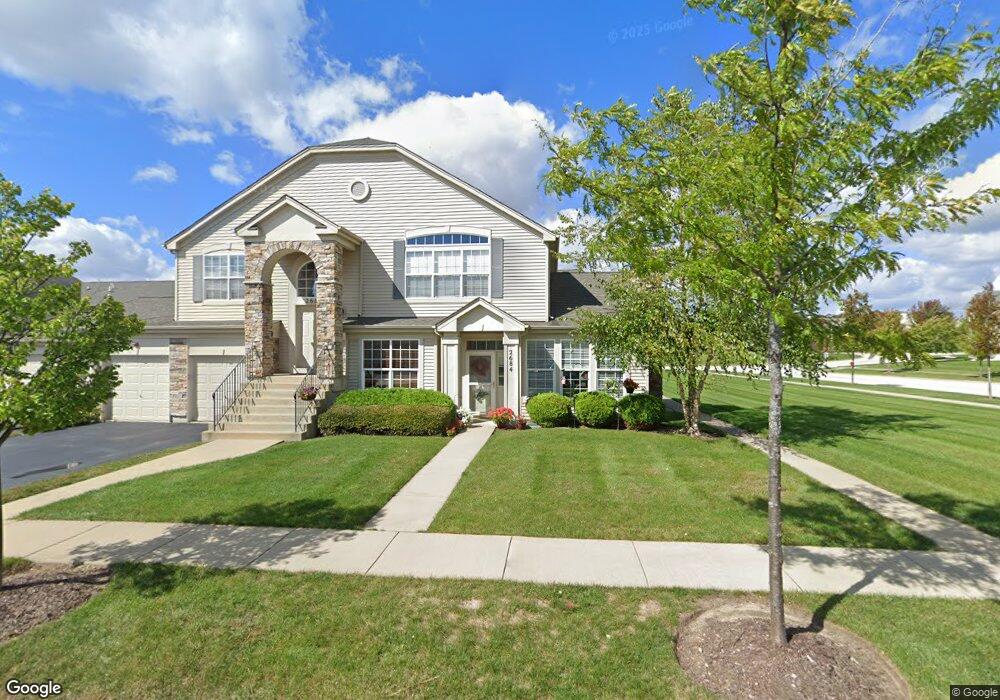2684 Acorn Ct Unit 3 West Dundee, IL 60118
Estimated Value: $295,696 - $321,000
2
Beds
--
Bath
1,356
Sq Ft
$224/Sq Ft
Est. Value
About This Home
This home is located at 2684 Acorn Ct Unit 3, West Dundee, IL 60118 and is currently estimated at $304,174, approximately $224 per square foot. 2684 Acorn Ct Unit 3 is a home located in Kane County with nearby schools including Dundee Highlands Elementary School, Dundee Middle School, and West Prairie Middle School.
Ownership History
Date
Name
Owned For
Owner Type
Purchase Details
Closed on
Apr 8, 2021
Sold by
Moss Deetta
Bought by
Parkway Bank And Trust Company and Trust No 13220
Current Estimated Value
Purchase Details
Closed on
Sep 20, 2019
Sold by
Reynolds Geraldine
Bought by
Moss Deetta
Home Financials for this Owner
Home Financials are based on the most recent Mortgage that was taken out on this home.
Original Mortgage
$155,200
Interest Rate
3.87%
Mortgage Type
New Conventional
Purchase Details
Closed on
Aug 31, 2007
Sold by
Symon Bonnie
Bought by
Reynolds Donald and Reynolds Geraldine
Create a Home Valuation Report for This Property
The Home Valuation Report is an in-depth analysis detailing your home's value as well as a comparison with similar homes in the area
Home Values in the Area
Average Home Value in this Area
Purchase History
| Date | Buyer | Sale Price | Title Company |
|---|---|---|---|
| Parkway Bank And Trust Company | $218,000 | Heritage Title Company | |
| Moss Deetta | $194,000 | Attorney | |
| Reynolds Donald | $237,500 | Multiple |
Source: Public Records
Mortgage History
| Date | Status | Borrower | Loan Amount |
|---|---|---|---|
| Previous Owner | Moss Deetta | $155,200 |
Source: Public Records
Tax History Compared to Growth
Tax History
| Year | Tax Paid | Tax Assessment Tax Assessment Total Assessment is a certain percentage of the fair market value that is determined by local assessors to be the total taxable value of land and additions on the property. | Land | Improvement |
|---|---|---|---|---|
| 2024 | $3,901 | $80,043 | $8,371 | $71,672 |
| 2023 | $4,096 | $72,020 | $7,532 | $64,488 |
| 2022 | $4,657 | $63,863 | $7,532 | $56,331 |
| 2021 | $4,455 | $60,300 | $7,112 | $53,188 |
| 2020 | $4,356 | $58,944 | $6,952 | $51,992 |
| 2019 | $3,993 | $55,956 | $6,600 | $49,356 |
| 2018 | $3,424 | $49,215 | $6,469 | $42,746 |
| 2017 | $3,502 | $48,897 | $6,051 | $42,846 |
| 2016 | $3,536 | $47,344 | $5,859 | $41,485 |
| 2015 | -- | $41,981 | $5,490 | $36,491 |
| 2014 | -- | $40,821 | $5,338 | $35,483 |
| 2013 | -- | $48,825 | $5,501 | $43,324 |
Source: Public Records
Map
Nearby Homes
- 36W461 Binnie Rd
- 36W340 Huntley Rd
- 36W690 Winding Trail
- 1601 Higgins Rd
- 8022 Sierra Woods Ln Unit 8022
- 6850 Huntley Rd
- lot 009 Huntley Rd
- 8304 Sierra Woods Ln Unit 8304
- 2742 Connolly Ln
- 1715 W Main St
- Marianne Plan at Hickory Glen
- Charlotte Plan at Hickory Glen
- 812 Lindsay Ln
- 822 Lindsay Ln
- 814 Lindsay Ln
- 816 Lindsay Ln
- 813 Lindsay Ln
- 825 Lindsay Ln
- 818 Lindsay Ln
- 1023 Shagbark Ln
- 2684 Acorn Ct Unit 1
- 2684 Acorn Ct Unit 2684
- 2686 Acorn Ct Unit 4
- 2682 Acorn Ct Unit 2
- 2680 Acorn Ct Unit 1
- 2680 Acorn Ct Unit 2680
- 2685 Acorn Ct Unit 3
- 2683 Acorn Ct Unit 2
- 2683 Acorn Ct Unit B
- 2681 Acorn Ct Unit 1
- 2690 Acorn Ct Unit 1
- 2692 Acorn Ct Unit 2
- 2696 Acorn Ct Unit 4
- 2694 Acorn Ct Unit 3
- 2695 Acorn Ct Unit 3
- 2693 Acorn Ct Unit 2
- 2693 Maple Cir Unit 2
- 2697 Maple Cir Unit 4
- 2691 Maple Cir Unit 1
- 2695 Maple Cir Unit 3
