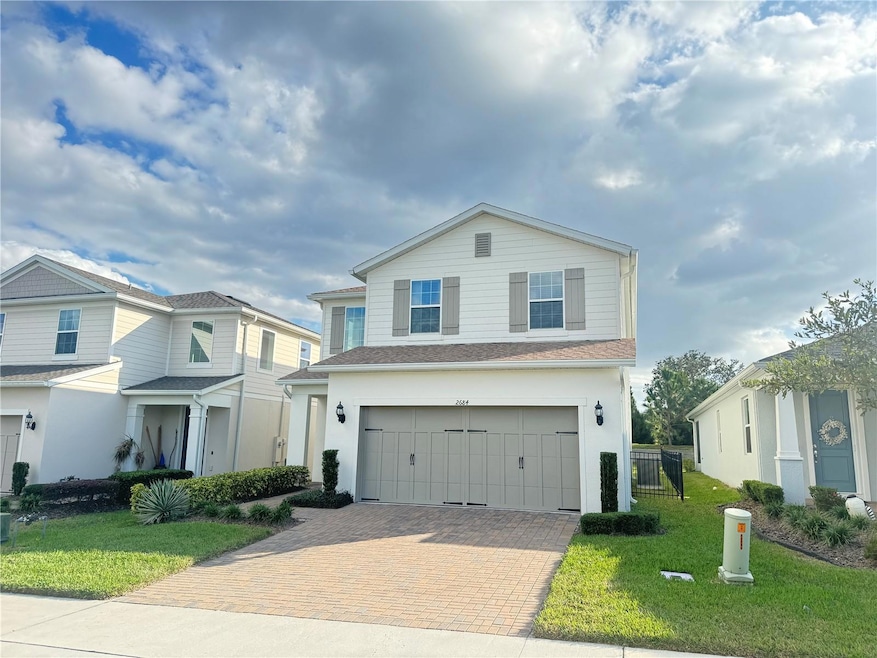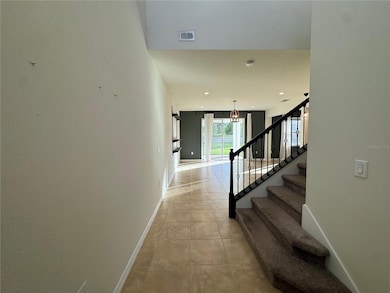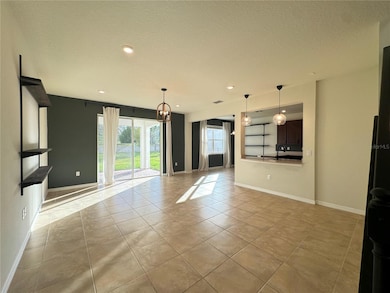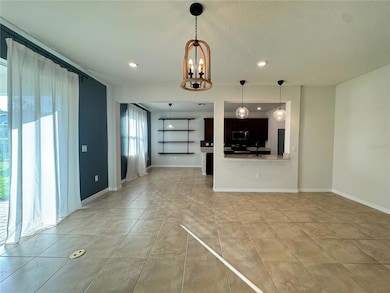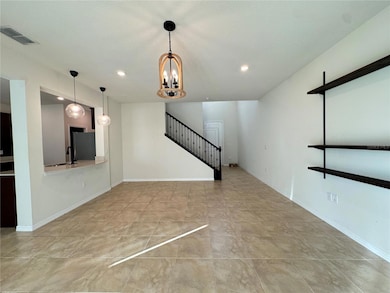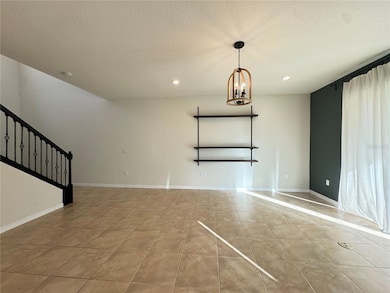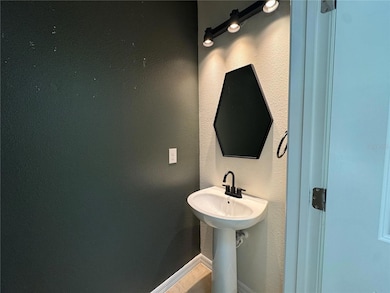2684 Bobcat Chase Blvd Oakland, FL 34787
Highlights
- Living Room
- Laundry closet
- Central Heating and Cooling System
- Tildenville Elementary Rated 9+
- Tile Flooring
- 2 Car Garage
About This Home
LOCATION, LOCATION, LOCATION! Discover this beautifully constructed 4-bedroom, 2.5-bathroom home built in 2021, ideally located just minutes from downtown Winter Garden! The open-concept main floor features a modern kitchen with quartz countertops, solid wood cabinets, tile floors, a breakfast bar, and a closet pantry—perfect for cooking and entertaining. The expansive living room includes a convenient half bath and opens to a covered patio and spacious backyard retreat. Upstairs, you’ll find four comfortable bedrooms with ample closets. The primary suite boasts a large walk-in closet and a bathroom with dual quartz sinks and an oversized shower. Additional features include an indoor utility room, a two-car garage, and maintenance-free yard care included with the HOA. Enjoy community perks like a pool, playground, park, and direct access to the West Orange Bike Trail. Plus, you’re just moments from major highways, shops, restaurants, and entertainment in downtown Winter Garden. Schedule your tour today—this rental gem won’t last!
Listing Agent
MCO REALTY GROUP LLC Brokerage Phone: 407-747-3822 License #3440454 Listed on: 10/23/2025
Home Details
Home Type
- Single Family
Est. Annual Taxes
- $6,996
Year Built
- Built in 2021
Parking
- 2 Car Garage
Interior Spaces
- 1,811 Sq Ft Home
- 2-Story Property
- Living Room
- Laundry closet
Kitchen
- Range
- Microwave
- Dishwasher
Flooring
- Carpet
- Tile
Bedrooms and Bathrooms
- 4 Bedrooms
- Primary Bedroom Upstairs
Schools
- Tildenville Elementary School
- Lakeview Middle School
- West Orange High School
Additional Features
- 4,962 Sq Ft Lot
- Central Heating and Cooling System
Listing and Financial Details
- Residential Lease
- Property Available on 11/13/24
- The owner pays for trash collection
- 12-Month Minimum Lease Term
- $50 Application Fee
- 8 to 12-Month Minimum Lease Term
- Assessor Parcel Number 20-22-27-5101-00-460
Community Details
Overview
- Property has a Home Owners Association
- Triad Martha Ledford Association, Phone Number (352) 602-4803
- Longleaf/Oakland Subdivision
Pet Policy
- 1 Pet Allowed
- $250 Pet Fee
- Dogs and Cats Allowed
- Small pets allowed
Map
Source: Stellar MLS
MLS Number: O6355153
APN: 20-2227-5101-00-460
- 2690 Bobcat Chase Blvd
- 2755 Bobcat Chase Blvd
- 2606 Bobcat Chase Blvd
- 2218 Gopher Tortoise Terrace
- 1119 Bobcat Chase Blvd
- 1321 Planted Pine St
- 651 Regina Cir
- 610 Strihal Loop
- 219 Largovista Dr
- 229 Largovista Dr
- 507 W Oakland Ave
- 610 Simeon Rd
- 121 S Nixon St
- 529 N Pollard St
- 520 N Pollard St
- 513 N Pollard St
- 514 N Pollard St
- 506 N Pollard St
- 624 Hull Island Dr
- 522 N Nixon St
- 751 W Oakland Ave
- 225 Largovista Dr
- 91 N Pollard St
- 11343 Great Rock St
- 2435 Standing Rock Cir
- 1775 White Feather Loop
- 1472 Scarlet Oak Loop
- 5000 Collina Terrace
- 5000 Collina Terrace Unit A2
- 5000 Collina Terrace Unit B1
- 5000 Collina Terrace Unit TH1
- 1555 Scarlet Oak Loop Unit 113A
- 11015 Hollow Bay Dr
- 15300 W Colonial Dr
- 15122 W Colonial Dr
- 13338 Fountainbleau Dr
- 17321 Promenade Dr
- 17301 Promenade Dr
- 13600 Hilltop Groves Blvd
- 16044 Pendio Dr
