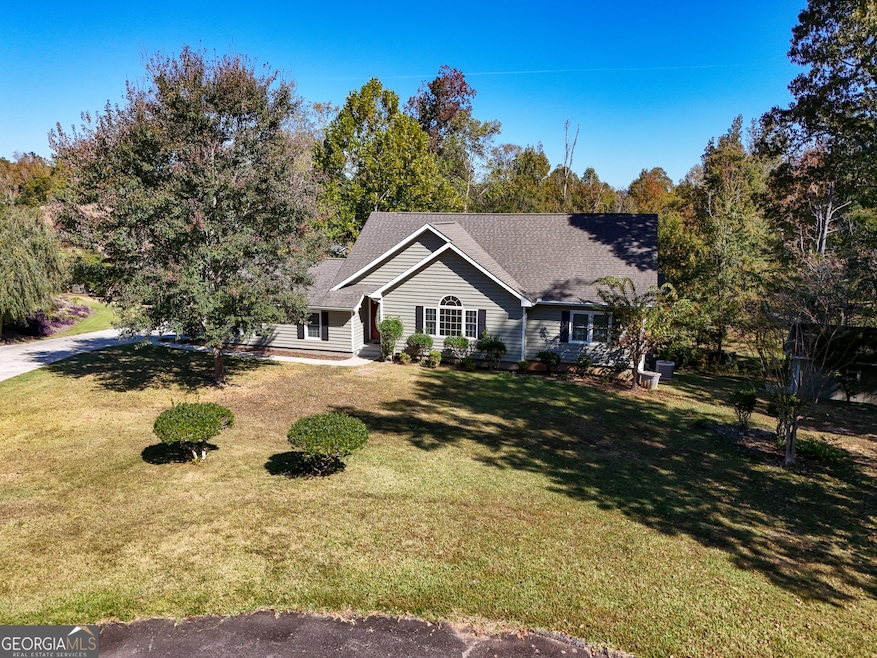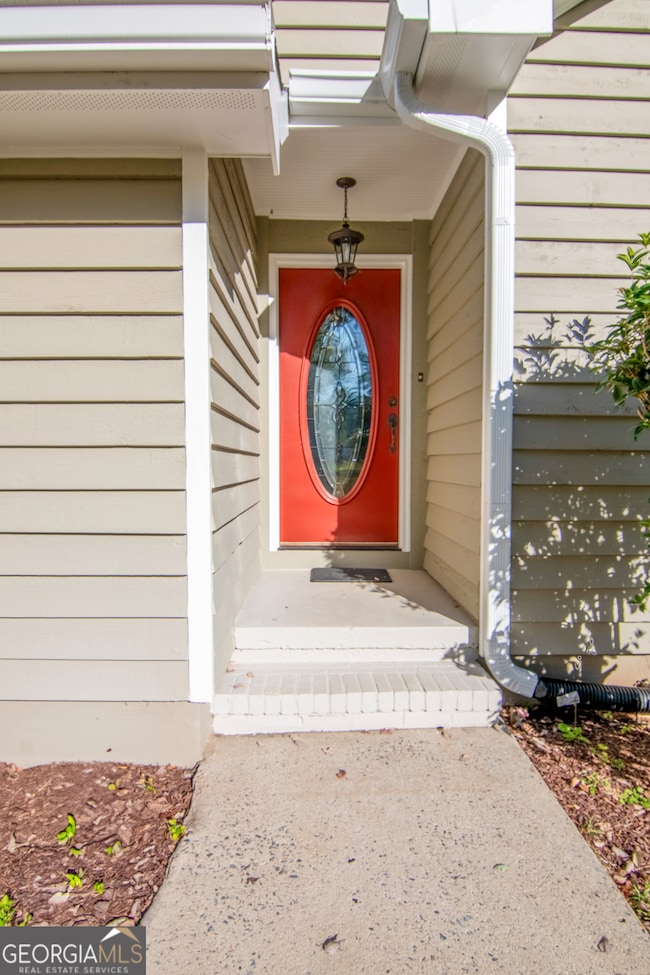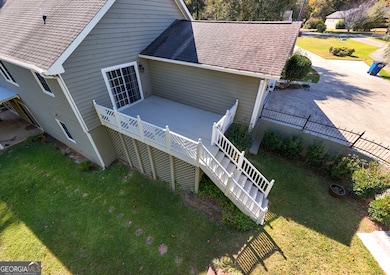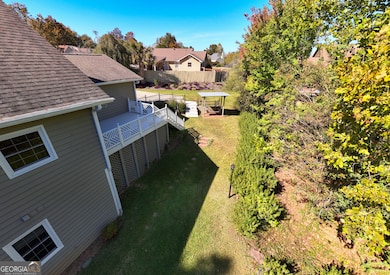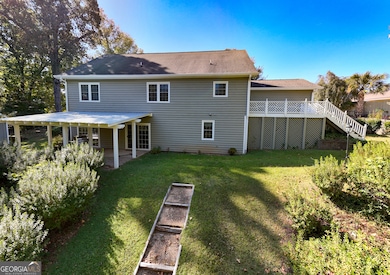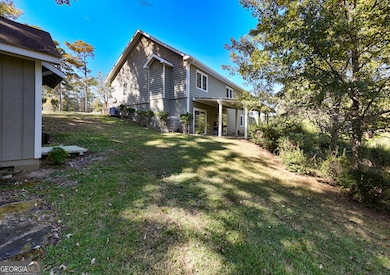2684 Fringe Cir Macon, GA 31216
Estimated payment $1,891/month
Highlights
- Boat Dock
- Home Theater
- 2-Story Property
- Access To Lake
- Community Lake
- Wood Flooring
About This Home
Recently renovated and move-in ready! This beautiful 4-bedroom, 2 full bath, 2 half bath home is located in the desirable Pineworth by the Sea subdivision-less than half a mile from the stunning Lake Tobesofkee. With over 2,100 sq. ft. of finished space on a 0.61-acre lot, this home offers the perfect combination of modern updates, functional design, and natural beauty. Inside, you'll find a bright and inviting floor plan filled with natural light, featuring three spacious bedrooms on the main level, along with a beautifully updated kitchen and living area that opens to a freshly painted walk-out deck-ideal for entertaining or relaxing outdoors. The fully finished basement offers an additional bedroom, half bath, media room or den, laundry room, and ample storage space. The lower level walks out to an expanded covered patio, providing even more space to gather or unwind. Outside, enjoy a private, tree-lined backyard and plenty of room to grow. An additional adjoining tract is available for purchase, allowing you to expand the property to over one acre total. Additional highlights include a two-car garage, updated systems, and a peaceful setting close to lake recreation, parks, dining, and shopping. Don't miss your chance to own a beautifully renovated home in one of Macon's most desirable lake-adjacent neighborhoods. Too many features to list-you'll want to see this one for yourself!
Home Details
Home Type
- Single Family
Est. Annual Taxes
- $2,042
Year Built
- Built in 1977 | Remodeled
Lot Details
- 0.61 Acre Lot
- Cul-De-Sac
HOA Fees
- $8 Monthly HOA Fees
Home Design
- 2-Story Property
- Composition Roof
- Wood Siding
Interior Spaces
- High Ceiling
- 2 Fireplaces
- Gas Log Fireplace
- Family Room
- Home Theater
- Pull Down Stairs to Attic
Kitchen
- Oven or Range
- Dishwasher
- Disposal
Flooring
- Wood
- Carpet
Bedrooms and Bathrooms
- 4 Bedrooms | 3 Main Level Bedrooms
- Primary Bedroom on Main
- Walk-In Closet
- Double Vanity
Laundry
- Laundry Room
- Dryer
- Washer
Finished Basement
- Interior and Exterior Basement Entry
- Laundry in Basement
Parking
- Garage
- Garage Door Opener
Outdoor Features
- Access To Lake
Schools
- Heritage Elementary School
- Weaver Middle School
- Westside High School
Utilities
- Central Air
- Heat Pump System
- Heating System Uses Natural Gas
- Underground Utilities
- Electric Water Heater
- High Speed Internet
- Cable TV Available
Community Details
Overview
- Association fees include facilities fee, pest control
- Pineworth Subdivision
- Community Lake
Recreation
- Boat Dock
Map
Home Values in the Area
Average Home Value in this Area
Tax History
| Year | Tax Paid | Tax Assessment Tax Assessment Total Assessment is a certain percentage of the fair market value that is determined by local assessors to be the total taxable value of land and additions on the property. | Land | Improvement |
|---|---|---|---|---|
| 2025 | $1,870 | $83,092 | $12,200 | $70,892 |
| 2024 | $1,933 | $83,092 | $12,200 | $70,892 |
| 2023 | $1,178 | $71,397 | $12,200 | $59,197 |
| 2022 | $2,269 | $72,544 | $12,116 | $60,428 |
| 2021 | $2,159 | $63,824 | $12,116 | $51,708 |
| 2020 | $1,696 | $50,693 | $10,904 | $39,789 |
| 2019 | $1,710 | $50,693 | $10,904 | $39,789 |
| 2018 | $2,799 | $50,693 | $10,904 | $39,789 |
| 2017 | $1,781 | $47,535 | $10,904 | $36,631 |
| 2016 | $1,319 | $45,130 | $10,904 | $34,226 |
| 2015 | $2,299 | $53,936 | $12,116 | $41,820 |
| 2014 | $2,303 | $53,936 | $12,116 | $41,820 |
Property History
| Date | Event | Price | List to Sale | Price per Sq Ft | Prior Sale |
|---|---|---|---|---|---|
| 11/17/2025 11/17/25 | Price Changed | $325,000 | -1.5% | $150 / Sq Ft | |
| 10/27/2025 10/27/25 | For Sale | $330,000 | +94.2% | $152 / Sq Ft | |
| 08/18/2016 08/18/16 | Sold | $169,900 | 0.0% | $72 / Sq Ft | View Prior Sale |
| 07/05/2016 07/05/16 | Pending | -- | -- | -- | |
| 06/27/2016 06/27/16 | For Sale | $169,900 | -- | $72 / Sq Ft |
Purchase History
| Date | Type | Sale Price | Title Company |
|---|---|---|---|
| Warranty Deed | -- | -- | |
| Warranty Deed | $169,900 | -- | |
| Deed | $72,000 | -- |
Mortgage History
| Date | Status | Loan Amount | Loan Type |
|---|---|---|---|
| Open | $161,405 | New Conventional | |
| Closed | $161,405 | New Conventional |
Source: Georgia MLS
MLS Number: 10632194
APN: I008-0062
- 2667 Carriage Ct
- 2671 Fringe Cir
- 6375 Stapleton Rd
- 2616 Minuette Ct
- 132 Pineworth Pointe Dr
- 126 Pineworth Pointe Dr
- 2617 Penbrook Ln
- 312 Pinnacle Park
- Plan 3629 at Treetops
- Plan 2100 at Treetops
- Plan 2307 at Treetops
- Plan 2628 at Treetops
- Plan 2316 at Treetops
- Plan 2700 at Treetops
- Plan 2620 at Treetops
- 209 Shoreline Way
- 213 Shoreline Way Unit LOT A018
- 221 Shoreline Way
- 155 Kinsale Dr
- 437 Kildare Way
- 6300 Moseley Dixon Rd
- 328 Shady Ln
- 5744 Thomaston Rd
- 5891 Thomaston Rd
- 6001 Thomaston Rd
- 6229 Thomaston Rd
- 1356 Happy Trail
- 1149 Runnymede Ln
- 1390 Royalwyn Dr
- 4564 Brookhaven Rd
- 4860 Brookhaven Rd
- 4274 W Oak Dr
- 4513 Massey Rd
- 4658 Mercer University Dr
- 4786 High Oak Dr
- 4406 Chambers Rd
- 204 Chambers Cove Dr
- 4344 W Highland Dr
- 4429 Pharr Ave
