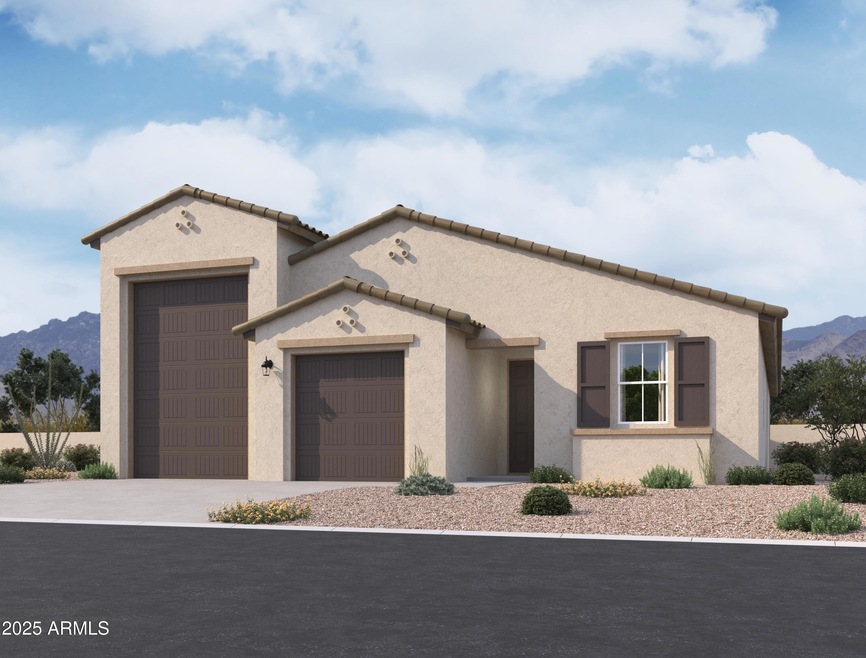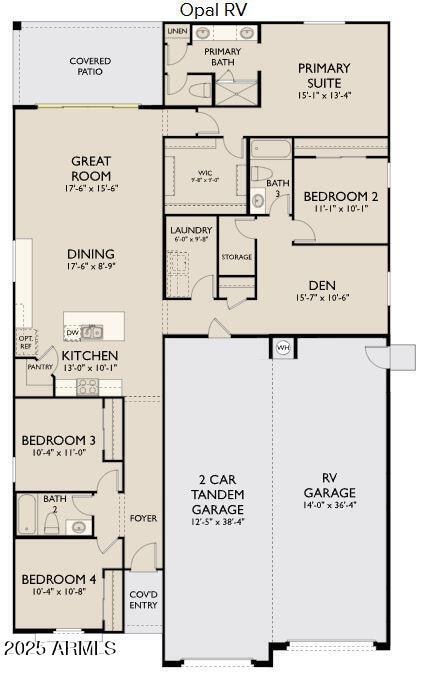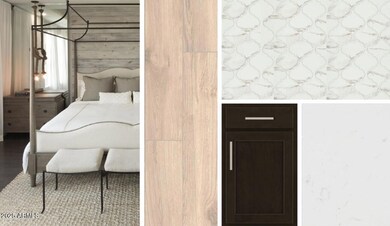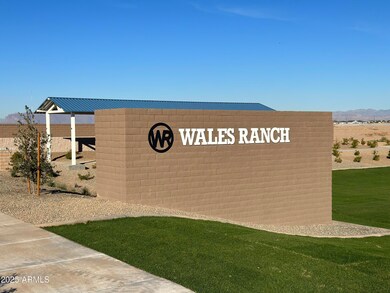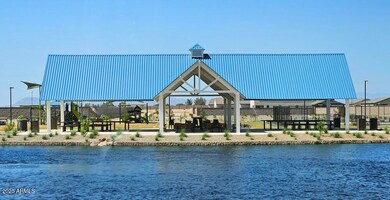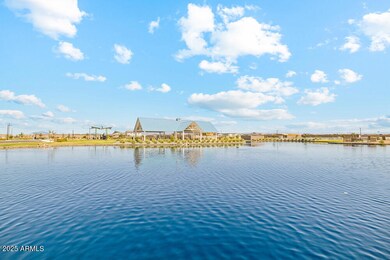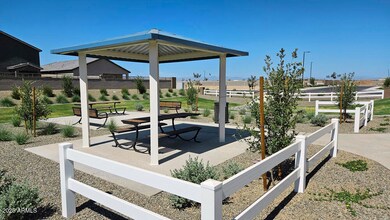2684 Homesteaders Rd Queen Creek, AZ 85140
Estimated payment $2,898/month
Highlights
- RV Access or Parking
- Covered Patio or Porch
- Eat-In Kitchen
- Spanish Architecture
- Oversized Parking
- Double Pane Windows
About This Home
Welcome to your dream home! This stunning residence boasts four bedrooms, including a versatile den that can be transformed to suit your unique lifestyle. With a spacious RV garage and an additional 2-car tandem garage, this property is designed for the utmost convenience and flexibility. The heart of the home is the well-appointed kitchen, featuring modern appliances and ample counter space. The open-concept living and dining areas are perfect for entertaining guests or enjoying quality family time. Retreat to the owner suite, complete with a private ensuite bathroom and generous closet space. The three additional bedrooms provide plenty of room for a growing family or guests. The 2-car tandem garage ensures ample parking space, while the RV provides even more room for storage, a workshop, or your favorite hobby. This property truly offers the perfect blend of comfort, functionality, and style.
Home Details
Home Type
- Single Family
Est. Annual Taxes
- $175
Year Built
- Built in 2025 | Under Construction
Lot Details
- 6,879 Sq Ft Lot
- Desert faces the front of the property
- Block Wall Fence
HOA Fees
- $90 Monthly HOA Fees
Home Design
- Spanish Architecture
- Wood Frame Construction
- Tile Roof
- Stucco
Interior Spaces
- 2,124 Sq Ft Home
- 1-Story Property
- Ceiling height of 9 feet or more
- Double Pane Windows
- Vinyl Clad Windows
Kitchen
- Eat-In Kitchen
- Built-In Microwave
- Kitchen Island
Bedrooms and Bathrooms
- 4 Bedrooms
- 3 Bathrooms
- Dual Vanity Sinks in Primary Bathroom
Parking
- Oversized Parking
- Tandem Garage
- RV Access or Parking
Schools
- Kathryn Sue Simonton Elementary School
- J. O. Combs Middle School
- Combs High School
Utilities
- Central Air
- Heating Available
- High Speed Internet
- Cable TV Available
Additional Features
- North or South Exposure
- Covered Patio or Porch
Listing and Financial Details
- Tax Lot 535
- Assessor Parcel Number 109-33-574
Community Details
Overview
- Association fees include ground maintenance
- Wales Ranch HOA, Phone Number (602) 437-4777
- Built by Ashton Woods
- Tobiano At Wales Ranch Subdivision, Opal Rv Floorplan
Recreation
- Community Playground
- Bike Trail
Map
Home Values in the Area
Average Home Value in this Area
Tax History
| Year | Tax Paid | Tax Assessment Tax Assessment Total Assessment is a certain percentage of the fair market value that is determined by local assessors to be the total taxable value of land and additions on the property. | Land | Improvement |
|---|---|---|---|---|
| 2025 | $170 | -- | -- | -- |
| 2024 | $172 | -- | -- | -- |
| 2023 | $172 | $2,063 | $2,063 | $0 |
Property History
| Date | Event | Price | List to Sale | Price per Sq Ft |
|---|---|---|---|---|
| 11/19/2025 11/19/25 | For Sale | $529,990 | -- | $250 / Sq Ft |
Purchase History
| Date | Type | Sale Price | Title Company |
|---|---|---|---|
| Special Warranty Deed | $1,395,850 | First American Title Insurance |
Source: Arizona Regional Multiple Listing Service (ARMLS)
MLS Number: 6949501
APN: 109-33-574
- 2638 Rustler Rd
- 2654 Rustler Rd
- 2586 E Rustler Rd
- 2586 Rustler Rd
- 2639 Rustler Rd
- 2621 Rustler Rd
- 2655 Rustler Rd
- 2603 E Rustler Rd
- 2603 Rustler Rd
- 32130 Buckaroo Rd
- 32148 Buckaroo Rd
- 32148 N Buckaroo Rd
- 32116 Buckaroo Rd
- 32116 N Buckaroo Rd
- 32057 Lone Rancher Way
- 32057 N Lone Rancher Way
- Topaz Plan at Wales Ranch - Tobiano
- Ruby RV Plan at Wales Ranch - Tobiano
- Opal Plan at Wales Ranch - Tobiano
- Jade Plan at Wales Ranch - Tobiano
- 2336 Homesteaders Rd
- 2968 E Lucky Horseshoe Ln
- 1618 E Daniella Dr
- 1621 E Jacob St Unit 5
- 1732 E Vesper Trail
- 1465 E Daniella Dr
- 1382 E Penny Ln
- 37611 N Dena Dr
- 1361 E Ryan Rd
- 1320 E Julie Ave
- 1275 E Shari St
- 1444 E Baker Dr
- 37754 N Sandy Dr
- 36965 N Crucillo Dr
- 1711 E Megan Dr
- 3791 E Sandoval Dr
- 1459 E Megan Dr
- 894 E Daniella Dr
- 1671 E Maddison Cir
- 4408 E Hackney Rd
