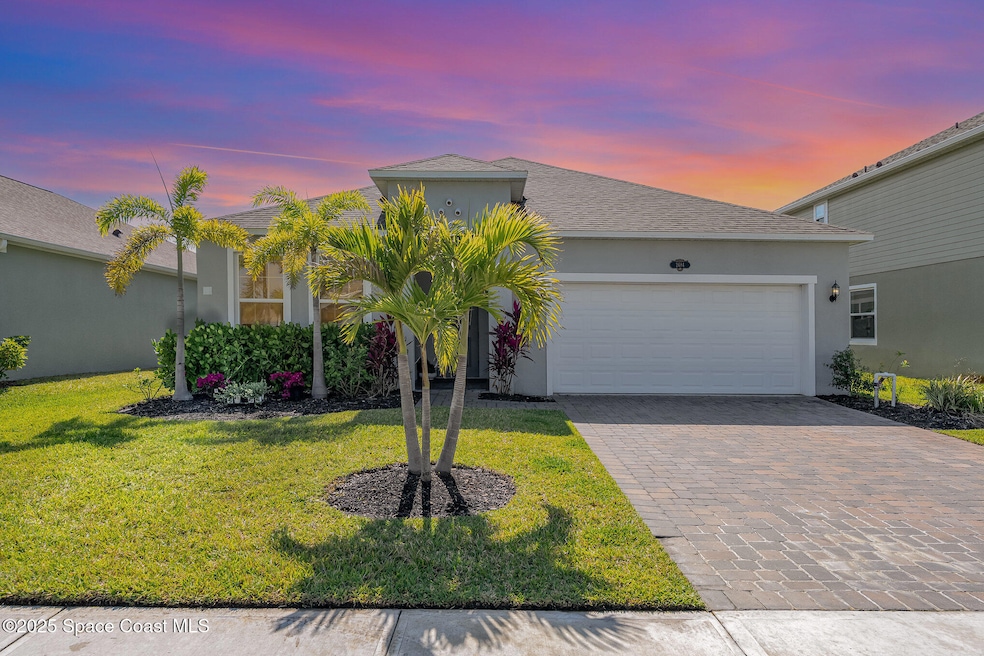
2684 Sam Snead St West Melbourne, FL 32904
Estimated payment $2,982/month
Highlights
- Open Floorplan
- Traditional Architecture
- Hurricane or Storm Shutters
- Melbourne Senior High School Rated A-
- Breakfast Area or Nook
- Porch
About This Home
This 4 bedroom home boasts 9'4'' ceilings, lots of extra windows for enhanced natural light. The ''Deluxe'' kitchen has a walk-in pantry, upgraded cabinetry with crown molding, and the kitchen and baths have quartz counters and backsplash. Designer's choice of gorgeous plank tile flooring throughout the main living areas. The master suite is a true retreat, offering a beautifully upgraded master bath with double sink vanity, decorator-tiled shower, and a large walk-in closet! A thoughtful split bedroom floor plan for optimal privacy in the home. You can't beat the ideal location near A-rated schools, fantastic new parks, conveniently close to shopping & dining, and easy access to I-95. Don't let this one get away!
Home Details
Home Type
- Single Family
Est. Annual Taxes
- $4,684
Year Built
- Built in 2020
Lot Details
- 6,534 Sq Ft Lot
- East Facing Home
- Front and Back Yard Sprinklers
HOA Fees
- $46 Monthly HOA Fees
Parking
- 2 Car Attached Garage
- Garage Door Opener
Home Design
- Traditional Architecture
- Shingle Roof
- Concrete Siding
- Block Exterior
- Stucco
Interior Spaces
- 1,989 Sq Ft Home
- 1-Story Property
- Open Floorplan
- Hurricane or Storm Shutters
- Washer and Electric Dryer Hookup
Kitchen
- Breakfast Area or Nook
- Breakfast Bar
- Electric Range
- Microwave
- Ice Maker
- Dishwasher
- Kitchen Island
Flooring
- Carpet
- Tile
Bedrooms and Bathrooms
- 4 Bedrooms
- Split Bedroom Floorplan
- Walk-In Closet
- 2 Full Bathrooms
- Bathtub and Shower Combination in Primary Bathroom
Outdoor Features
- Porch
Schools
- Meadowlane Elementary School
- Central Middle School
- Melbourne High School
Utilities
- Central Heating and Cooling System
- Heat Pump System
- Well
- Electric Water Heater
- Cable TV Available
Community Details
- Palm Garden Lakes Association
- Palm Garden Lakes Subdivision
- Maintained Community
Map
Home Values in the Area
Average Home Value in this Area
Tax History
| Year | Tax Paid | Tax Assessment Tax Assessment Total Assessment is a certain percentage of the fair market value that is determined by local assessors to be the total taxable value of land and additions on the property. | Land | Improvement |
|---|---|---|---|---|
| 2023 | $4,876 | $362,640 | $0 | $0 |
| 2022 | $4,263 | $323,380 | $0 | $0 |
| 2021 | $4,084 | $261,630 | $70,000 | $191,630 |
| 2020 | $1,036 | $70,000 | $70,000 | $0 |
| 2019 | $921 | $60,000 | $60,000 | $0 |
Property History
| Date | Event | Price | Change | Sq Ft Price |
|---|---|---|---|---|
| 05/15/2025 05/15/25 | For Sale | $465,000 | +37.0% | $234 / Sq Ft |
| 11/30/2020 11/30/20 | Sold | $339,517 | -1.5% | $171 / Sq Ft |
| 10/21/2020 10/21/20 | Pending | -- | -- | -- |
| 10/20/2020 10/20/20 | Price Changed | $344,517 | +2.1% | $173 / Sq Ft |
| 09/02/2020 09/02/20 | Price Changed | $337,517 | +0.9% | $170 / Sq Ft |
| 08/07/2020 08/07/20 | Price Changed | $334,517 | +2.8% | $168 / Sq Ft |
| 07/10/2020 07/10/20 | Price Changed | $325,480 | -2.3% | $164 / Sq Ft |
| 06/30/2020 06/30/20 | Price Changed | $332,980 | +0.9% | $167 / Sq Ft |
| 04/17/2020 04/17/20 | For Sale | $329,980 | -- | $166 / Sq Ft |
Purchase History
| Date | Type | Sale Price | Title Company |
|---|---|---|---|
| Warranty Deed | $439,000 | None Listed On Document | |
| Warranty Deed | $339,600 | Attorney |
Mortgage History
| Date | Status | Loan Amount | Loan Type |
|---|---|---|---|
| Previous Owner | $239,000 | New Conventional |
Similar Homes in the area
Source: Space Coast MLS (Space Coast Association of REALTORS®)
MLS Number: 1045912
APN: 28-36-12-04-00000.0-0044.00
- 2719 Ben Hogan Ct
- 680 Missouri St
- 2827 Kilns Cir
- 2737 Kilns Cir
- 805 Boughton Way
- 7425 Henry Ave
- 1710 Brookshire Cir
- 1701 Brookshire Cir
- 520 Church St
- 0 Church St Unit 1049062
- 2063 Woodfield Cir
- 2230 Pine Meadow Ave
- 329 Lake Ct
- 2631 Kendrick Ct
- 321 Sagamore St
- 2620 State St
- 2423 Woodfield Cir
- 2612 Kendrick Ct
- 2400 Windchaser Ct
- 2343 Woodfield Cir
- 2719 Ben Hogan Ct
- 8275 Illinois Ave Unit B
- 483 Church St Unit A
- 2612 Kendrick Ct
- 3379 Sepia St
- 3635 Miami Ave
- 72 Bossieux Blvd Unit A
- 171 Secret Dr
- 2262 Crippen Ct
- 82 Haven Dr
- 2823 Coleman Ct
- 787 Preakness Dr
- 2721 Stratford Pointe Dr
- 537 Trend Rd
- 2521 Ventura Cir
- 2535 Ventura Cir
- 823 Del Mar Cir
- 952 Hailey St
- 554 Sedgewood Cir
- 107 Woodland Dr Unit C






