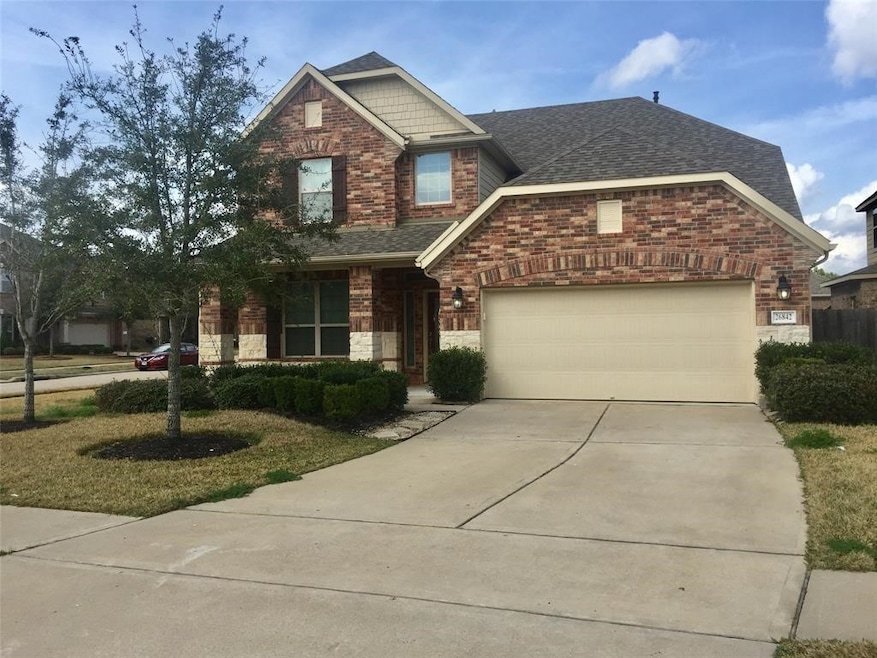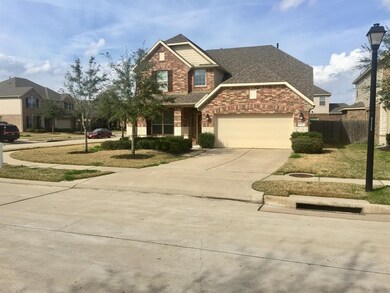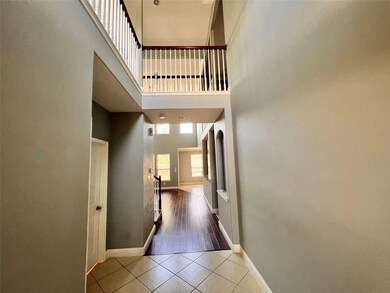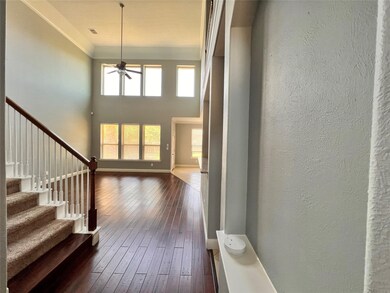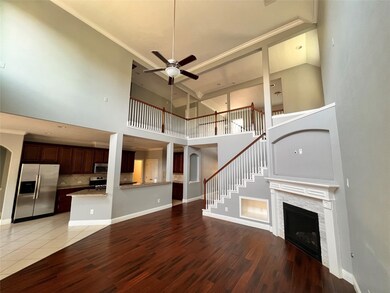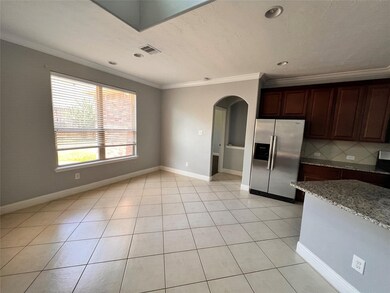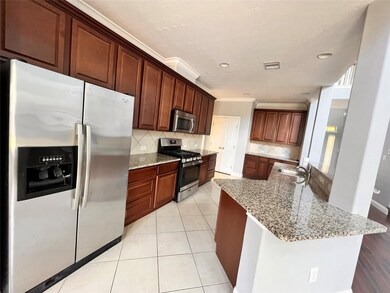26842 Trinity Trail Cypress, TX 77433
Highlights
- Deck
- Vaulted Ceiling
- Engineered Wood Flooring
- Pope Elementary Rated A
- Traditional Architecture
- Corner Lot
About This Home
Stunning Corner Lot home in the lovely Blackhorse Ranch community area. Enjoy all the amenities this community has to offer! Gourmet kitchen w/ granite counters. Formal living & Study/Library/Formal dining Room with Wood flooring. Kitchen with upgraded stainless appliances. Large game Room, two bedrooms and a full bath Upstairs. Back patio with Fire Burning (Frame Concrete Block/Brick) pit on extended Patio Open Concrete/Masonry Porch. Great location for Relaxation and Entertainment! Buyer to verify all measurements and perform due diligence.
Listing Agent
Fortunate Real EstateService,LLC License #0475337 Listed on: 09/24/2025
Home Details
Home Type
- Single Family
Est. Annual Taxes
- $9,666
Year Built
- Built in 2012
Lot Details
- 7,637 Sq Ft Lot
- Property is Fully Fenced
- Corner Lot
- Sprinkler System
Parking
- 2 Car Attached Garage
Home Design
- Traditional Architecture
Interior Spaces
- 2,392 Sq Ft Home
- 2-Story Property
- Crown Molding
- Vaulted Ceiling
- Ceiling Fan
- Gas Fireplace
- Family Room Off Kitchen
- Combination Dining and Living Room
- Game Room
- Utility Room
- Washer and Gas Dryer Hookup
- Fire Sprinkler System
Kitchen
- Electric Oven
- Gas Range
- Free-Standing Range
- Microwave
- Dishwasher
- Trash Compactor
- Disposal
Flooring
- Engineered Wood
- Brick
- Carpet
Bedrooms and Bathrooms
- 4 Bedrooms
- 3 Full Bathrooms
- Double Vanity
- Separate Shower
Accessible Home Design
- Accessible Full Bathroom
- Accessible Kitchen
- Kitchen Appliances
Eco-Friendly Details
- Energy-Efficient HVAC
- Energy-Efficient Thermostat
Outdoor Features
- Deck
- Patio
- Play Equipment
Schools
- Pope Elementary School
- Smith Middle School
- Cypress Ranch High School
Utilities
- Central Heating and Cooling System
- Heating System Uses Gas
- Programmable Thermostat
- No Utilities
- Tankless Water Heater
Listing and Financial Details
- Property Available on 9/25/25
- Long Term Lease
Community Details
Overview
- Stone Ridge Subdivision
Recreation
- Community Playground
- Park
Pet Policy
- Call for details about the types of pets allowed
Map
Source: Houston Association of REALTORS®
MLS Number: 4688530
APN: 1279310020020
- 26847 Trinity Trail
- 12814 Josey Creek Ct
- 12803 Wedgewood Park Ct
- 26406 Wedgewood Park
- 7026 Highland Cypress Trail
- 12518 Easton Bend Ln
- 17614 Broad Bend Dr
- 17627 Broad Bend Dr
- 18411 Moonlit Arbor Trail
- 18915 Juniper Bend Ct
- 18910 Juniper Bend Ct
- 14310 Laurus Estates Ln
- 18423 Locke Legacy Ct
- 17910 Channel Hill Dr
- 18407 Starlight Valley Trail
- 14418 Rosehill Estates Ln
- 18311 Bluebird Branch Ln
- 27122 Sonata Creek Ln
- 18314 Daybreak Glen Way
- 11907 Silverwood Bend Ln
- 8210 Vida Costa Dr
- 26210 Cloverland Park Ln
- 17802 Mound Rd
- 18631 Mosshill Estates Ln
- 13914 Juniper Bend Ln
- 18203 Lilac Woods Trail
- 13919 Bellows Gate Ct
- 18218 Bluebird Branch Ln
- 14144 Mueschke Rd
- 18811 Calla Spring Dr
- 14410 Floret Estates Ln
- 21134 Armstrong County Dr
- 21102 Armstrong County Dr
- 18414 Arbormont Dr
- 12322 W Elizabeth Shore Loop
- 14422 Bladenboro Dr
- 19114 Berkshire Oak St
- 18214 Arbormont Dr
- 17615 Swansbury Dr
- 18719 Fairmont Springs Ct
