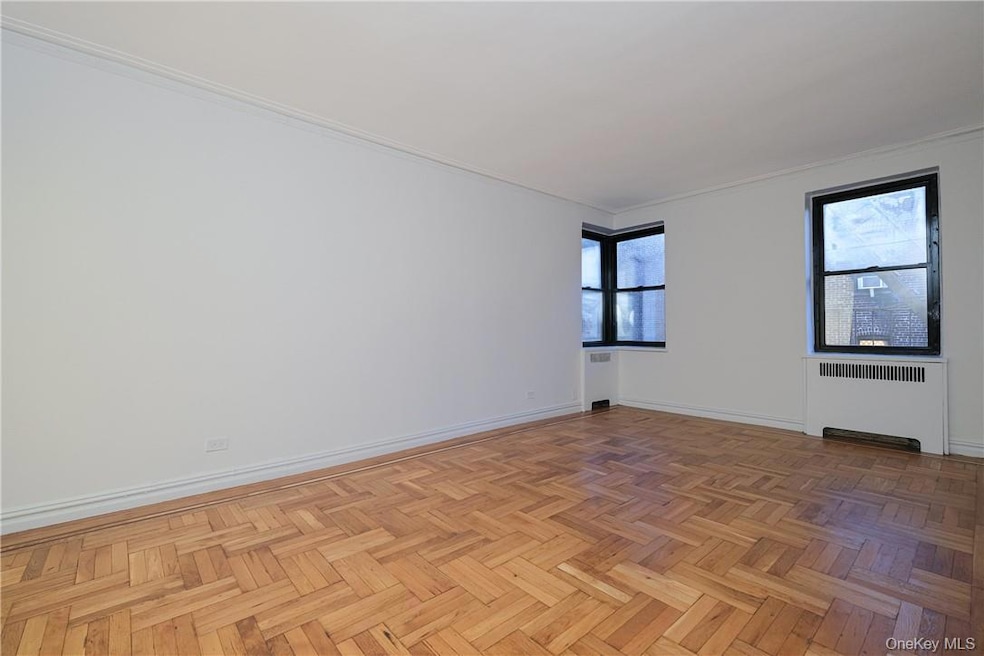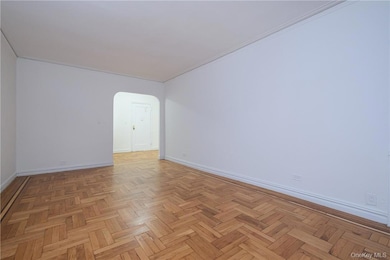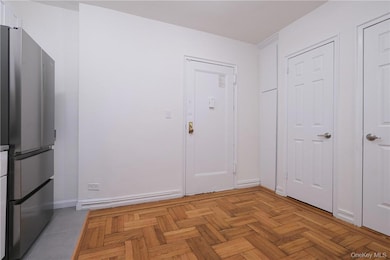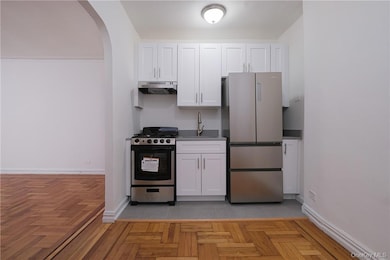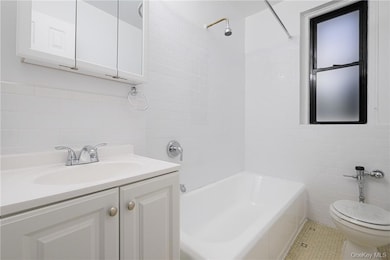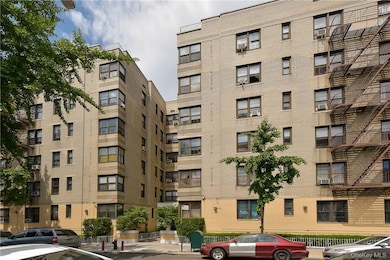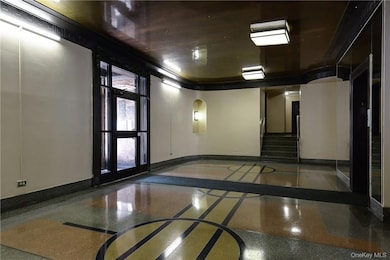2685 Creston Ave Unit 1K Bronx, NY 10468
Kingsbridge Heights NeighborhoodEstimated payment $684/month
Highlights
- City View
- 3-minute walk to Kingsbridge Road (4 Line)
- Elevator
- Property is near public transit
- Wood Flooring
- 5-minute walk to St James Park
About This Home
2685 CRESTON AVENUE #1-K, BRONX, NY 10468 - KINGSBRIDGE HEIGHT SPONSOR UNIT (No Board Approval) First-floor, side-facing 360 s/f straight Studio w/ south & east exposures. Uber-charming w/ Dining Foyer / renovated Pullman Kitchen, Living Room, Hall & (4) piece windowed Bath. Proscenium archways, skim-coated walls & refinished basket-weave parquet floors. Art-Moderne elevator building attributed to architect H. Herbert Lilien ca. 1940. Impeccably-managed, meticulously maintained 6 story, 73 unit co-operative. Main Lobby featuring "Machine Age" terrazzo floor, Venetian marble accents & new elevator cab. Actual $484.19 /Mo. Maint. incl. H&H/W before STAR. Resident supt./on-site laundry. Convenient to Kingsbridge Road & Grand Concourse shopping, MTA XP/local buses, 1 block to IND B/D & IRT #4 Subway Kingsbridge Road stations. Midtown NYC in under 30 minutes. Indefinite subletting allowed after 2 years residency w/ BoD approval. Private & discreet. Perfect primary residence or pied-a-terre! No pets/no investors please. NOTE: PoF = 20% of the Asking Price req'd in advance of scheduling a showing.
Listing Agent
Houlihan Lawrence Inc. Brokerage Phone: 914-337-0400 License #30SE1129566 Listed on: 08/05/2025
Property Details
Home Type
- Co-Op
Year Built
- Built in 1940 | Remodeled in 1989
Lot Details
- Two or More Common Walls
Parking
- On-Street Parking
Home Design
- Entry on the 5th floor
- Brick Exterior Construction
- Frame Construction
Interior Spaces
- 1 Full Bathroom
- 360 Sq Ft Home
- Wood Flooring
- City Views
- Partially Finished Basement
- Walk-Out Basement
- Galley Kitchen
Location
- Property is near public transit
- Property is near shops
Schools
- Contact Agent Elementary School
- Contact Agent High School
Utilities
- Cooling System Mounted To A Wall/Window
- Heating System Uses Steam
- Heating System Uses Natural Gas
- Heating System Uses Oil
- Radiant Heating System
- Gas Water Heater
Listing and Financial Details
- Exclusions: See Remarks
Community Details
Overview
- Association fees include heat, hot water
- K Line
- 6-Story Property
Amenities
- Laundry Facilities
- Elevator
Recreation
- Park
Pet Policy
- No Pets Allowed
Security
- Resident Manager or Management On Site
Map
Home Values in the Area
Average Home Value in this Area
Property History
| Date | Event | Price | List to Sale | Price per Sq Ft |
|---|---|---|---|---|
| 11/11/2025 11/11/25 | Price Changed | $109,000 | -5.2% | $303 / Sq Ft |
| 08/05/2025 08/05/25 | For Sale | $115,000 | -- | $319 / Sq Ft |
Source: OneKey® MLS
MLS Number: 895015
APN: 03316-00501K
- 2685 Creston Ave Unit 5L
- 2685 Creston Ave Unit 5E
- 2685 Creston Ave Unit 2L
- 2685 Creston Ave Unit 1M
- 2746B Creston Ave
- 2765 Creston Ave
- 2655 Briggs Ave
- 2703 Bainbridge Ave
- 110 E 198th St
- 2675 Marion Ave
- 2677 Marion Ave
- 2661 Marion Ave Unit 1H
- 2661 Marion Ave Unit 3C
- 2661 Marion Ave Unit 5A
- 2830 Briggs Ave Unit WIA
- 2830 Briggs Ave Unit 5B
- 2830 Briggs Ave Unit 4-H
- 2830 Briggs Ave Unit 4F
- 2830 Briggs Ave Unit 3F
- 2830 Briggs Ave Unit 5-C
- 30 E Kingsbridge Rd Unit 3
- 130 W 197th St
- 362 E 198th St
- 2792 Sedgwick Ave Unit 1A
- 2420 Morris Ave Unit 5J
- 2420 Morris Ave Unit 1-I
- 2630 Kingsbridge Terrace Unit 5TU
- 4720 3rd Ave
- 3065 Sedgwick Ave Unit 2K
- 558 E 191st St
- 514 E 188th St
- 1 Fordham Hill Oval Unit 1E
- 2505 Hoffman St
- 3141 Kingsbridge Terrace Unit 2
- 3141 Kingsbridge Terrace
- 2415 Lorillard Place
- 2415 Lorillard Place
- 186 Saint Georges Crescent
- 3360 Fort Independence St
- 2478 Arthur Ave
