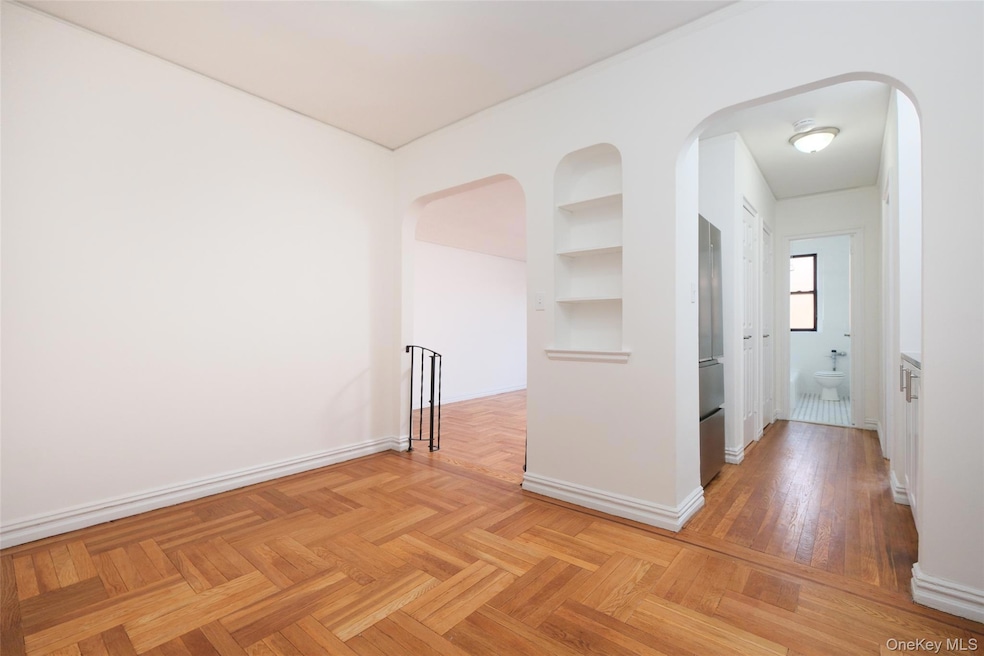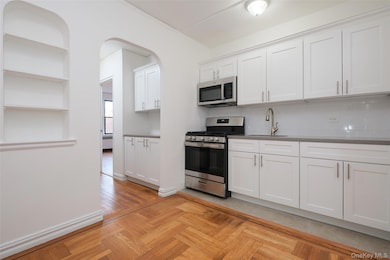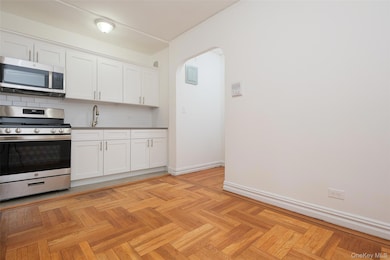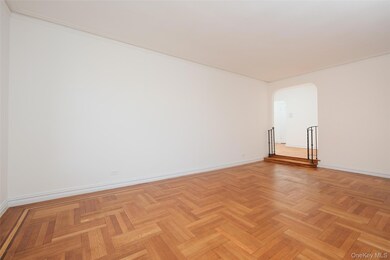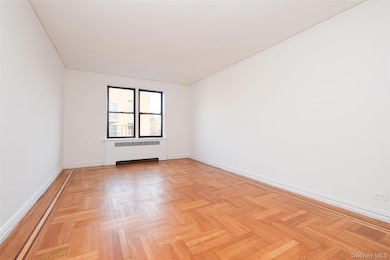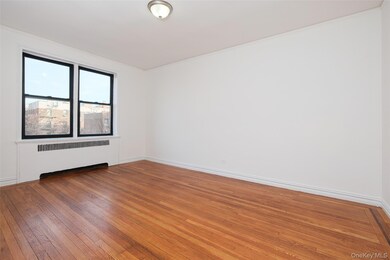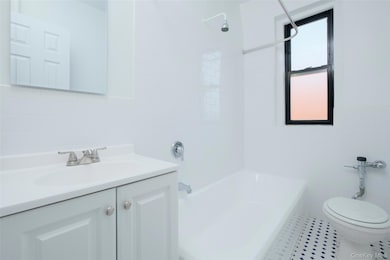2685 Creston Ave Unit 5E Bronx, NY 10468
Kingsbridge Heights NeighborhoodEstimated payment $972/month
Highlights
- Property is near public transit
- 3-minute walk to Kingsbridge Road (4 Line)
- Park
- Wood Flooring
- Double Pane Windows
- 5-minute walk to St James Park
About This Home
2685 CRESTON AVE #5-E, BRONX, NY 10468 - KINGSBRIDGE HGTS SPONSOR UNIT (No Board Approval) 615 s/f (1) BED w/ Entry, Dining Foyer w/ renovated Pullman Kitchen, white Shaker style cabinets & stainless appliances; Sunken east-facing Living Room w/ original basket-weave parquet floor, plaster arches; Hall/Dressing Area w/ white Shaker style cabinets, east (front-facing) Bedroom, windowed Bath; w/ abundant eastern sunlight. Art-Moderne elevator building attributed to architect H. Herbert Lilien, ca. 1940. Exceptionally managed, meticulously maintained 6 story, 73 unit non-D/M building w/ Main Lobby featureing a dramatic Machine Age terrazzo floor,'Rosso' marble walls, plaster moldings & niches and a new elevator cab w/ original embossed elevator door. Actual $799.08 Maint. (as of 07/01/2025) includes H & H/W. Resident supt. & on-site laundry. Convenient to Kingsbridge Road & Grand Concourse shopping, MTA XP/local buses, IND B/D/IRT #4 Subway Kingsbridge Road station. EZ access to midtown NYC in 30 minutes. Capture these stylish digs for $35K cash down. No Pets/No Investors, please.
Listing Agent
Houlihan Lawrence Inc. Brokerage Phone: 914-337-0400 License #30SE1129566 Listed on: 02/14/2025
Property Details
Home Type
- Co-Op
Year Built
- Built in 1940
Lot Details
- East Facing Home
Parking
- On-Street Parking
Home Design
- Entry on the 5th floor
- Brick Exterior Construction
- Frame Construction
Interior Spaces
- 615 Sq Ft Home
- Double Pane Windows
- Wood Flooring
- Partially Finished Basement
- Walk-Out Basement
Kitchen
- Gas Range
- Dishwasher
Bedrooms and Bathrooms
- 1 Bedroom
- 1 Full Bathroom
Location
- Property is near public transit
- Property is near shops
Schools
- Contact Agent Elementary School
- Contact Agent High School
Utilities
- Cooling System Mounted To A Wall/Window
- Heating System Uses Steam
- Heating System Uses Natural Gas
- Heating System Uses Oil
- Radiant Heating System
Listing and Financial Details
- Exclusions: See Remarks
- Assessor Parcel Number Tax ID Not Found
Community Details
Overview
- Association fees include heat, hot water
- E Line
- 6-Story Property
Amenities
- Laundry Facilities
- Elevator
Recreation
- Park
Pet Policy
- No Pets Allowed
Map
Home Values in the Area
Average Home Value in this Area
Property History
| Date | Event | Price | List to Sale | Price per Sq Ft |
|---|---|---|---|---|
| 11/14/2025 11/14/25 | Price Changed | $155,000 | -8.3% | $252 / Sq Ft |
| 07/31/2025 07/31/25 | Price Changed | $169,000 | -3.4% | $275 / Sq Ft |
| 02/14/2025 02/14/25 | For Sale | $175,000 | -- | $285 / Sq Ft |
Source: OneKey® MLS
MLS Number: 824321
APN: 03316-00505E
- 2685 Creston Ave Unit 5L
- 2685 Creston Ave Unit 2L
- 2685 Creston Ave Unit 1K
- 2685 Creston Ave Unit 1M
- 2746B Creston Ave
- 2765 Creston Ave
- 2655 Briggs Ave
- 2703 Bainbridge Ave
- 110 E 198th St
- 2675 Marion Ave
- 2677 Marion Ave
- 2661 Marion Ave Unit 3C
- 2661 Marion Ave Unit 5A
- 2830 Briggs Ave Unit WIA
- 2830 Briggs Ave Unit 5B
- 2830 Briggs Ave Unit 4-H
- 2830 Briggs Ave Unit 4F
- 2830 Briggs Ave Unit 3F
- 2830 Briggs Ave Unit 5-C
- 2670 Marion Ave
- 30 E Kingsbridge Rd Unit 3
- 130 W 197th St
- 362 E 198th St
- 2792 Sedgwick Ave Unit 1A
- 2835 Webb Ave Unit 9D
- 2420 Morris Ave Unit 5J
- 2420 Morris Ave Unit 1-I
- 2630 Kingsbridge Terrace Unit 5TU
- 4720 3rd Ave
- 3065 Sedgwick Ave Unit 2K
- 558 E 191st St
- 514 E 188th St
- 1 Fordham Hill Oval Unit 1E
- 2505 Hoffman St
- 3141 Kingsbridge Terrace Unit 2
- 3141 Kingsbridge Terrace
- 2415 Lorillard Place
- 2415 Lorillard Place
- 186 Saint Georges Crescent
- 3360 Fort Independence St
