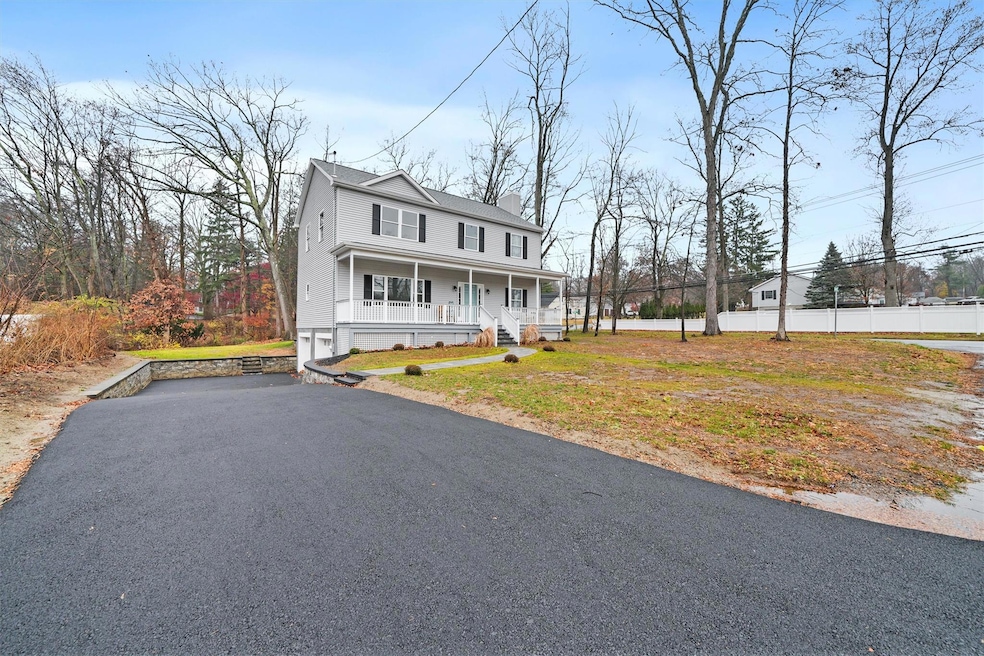2685 Gregory St Yorktown Heights, NY 10598
Estimated payment $6,623/month
Highlights
- Colonial Architecture
- Wood Flooring
- Granite Countertops
- Yorktown High School Rated A
- 1 Fireplace
- Formal Dining Room
About This Home
NEW CONSTRUCTION! Rare opportunity to own new in Yorktown Heights w/ Yorktown Schools. Modern Front Porch Colonial style home offers hardwood floors & 9' ceilings on main level. White shaker kitchen cabinets w/ quartz countertops, stainless steel appliances & SGD to patio. Living room w/ fireplace + Formal DR create a great entertainment flow. The primary bedroom features a walk-in closet and spa bath. 3 additional BR's share a hall bath. Full finished basement offers plenty of storage plus roughed plumbing for another bathroom. Stone patio, level yard and great neighborhood. Conveniently located in close proximity to schools, shopping, & Taconic State Pkwy. Town amenities include municipal water, sewer and gas.
This home truly meets the needs of today's lifestyle.
Listing Agent
Compass Greater NY, LLC Brokerage Phone: 914-262-5563 License #10401285799 Listed on: 12/02/2024

Co-Listing Agent
Compass Greater NY, LLC Brokerage Phone: 914-262-5563 License #30DU0674681
Home Details
Home Type
- Single Family
Est. Annual Taxes
- $22,000
Year Built
- Built in 2022
Lot Details
- 0.49 Acre Lot
Parking
- 2 Car Attached Garage
- Driveway
Home Design
- Colonial Architecture
- Vinyl Siding
Interior Spaces
- 2,850 Sq Ft Home
- 3-Story Property
- 1 Fireplace
- Formal Dining Room
- Finished Basement
Kitchen
- Eat-In Kitchen
- Oven
- Dishwasher
- Granite Countertops
Flooring
- Wood
- Carpet
Bedrooms and Bathrooms
- 4 Bedrooms
- En-Suite Primary Bedroom
Schools
- Mohansic Elementary School
- Mildred E Strang Middle School
- Yorktown High School
Utilities
- Central Air
- Hydro-Air Heating System
- Heating System Uses Propane
Listing and Financial Details
- Assessor Parcel Number 5400-027-014-00001-000-0074
Map
Home Values in the Area
Average Home Value in this Area
Tax History
| Year | Tax Paid | Tax Assessment Tax Assessment Total Assessment is a certain percentage of the fair market value that is determined by local assessors to be the total taxable value of land and additions on the property. | Land | Improvement |
|---|---|---|---|---|
| 2024 | $12,725 | $11,050 | $800 | $10,250 |
| 2023 | $3,388 | $7,000 | $800 | $6,200 |
| 2022 | $1,102 | $800 | $800 | $0 |
| 2021 | $1,085 | $800 | $800 | $0 |
| 2020 | $1,077 | $800 | $800 | $0 |
| 2019 | $1,063 | $800 | $800 | $0 |
| 2018 | $1,055 | $800 | $800 | $0 |
| 2017 | $785 | $800 | $800 | $0 |
| 2016 | $1,076 | $800 | $800 | $0 |
| 2015 | -- | $800 | $800 | $0 |
| 2014 | -- | $800 | $800 | $0 |
| 2013 | -- | $800 | $800 | $0 |
Property History
| Date | Event | Price | Change | Sq Ft Price |
|---|---|---|---|---|
| 04/09/2025 04/09/25 | Pending | -- | -- | -- |
| 12/05/2024 12/05/24 | Off Market | $899,000 | -- | -- |
| 12/02/2024 12/02/24 | For Sale | $899,000 | -- | $315 / Sq Ft |
Purchase History
| Date | Type | Sale Price | Title Company |
|---|---|---|---|
| Deed | $115,000 | Metropolis Title Svcs Llc | |
| Bargain Sale Deed | $20,000 | First Amrican Titel Ins Nv |
Source: OneKey® MLS
MLS Number: 801724
APN: 5400-027-014-00001-000-0074
- 309 Granite Springs Rd
- 2661 Windmill Dr
- 2595 Dunning Dr
- 231 Cherry Rd
- 221 Locust Rd
- 2906 Hyatt St
- 2463 Pinetree Place
- 2667 Quaker Church Rd
- 2862 Mead St
- 3042 Gomer St
- 3085 High Ridge Rd
- 3138 Hearthstone St
- 14 Arden Dr
- 424 Cording Ln
- 2422 Crompond Rd
- 32 Adela Ct
- 3109 Quinlan St
- 2327 Vista Ct
- 3144 Quinlan St
- 34 Mahopac Ave






