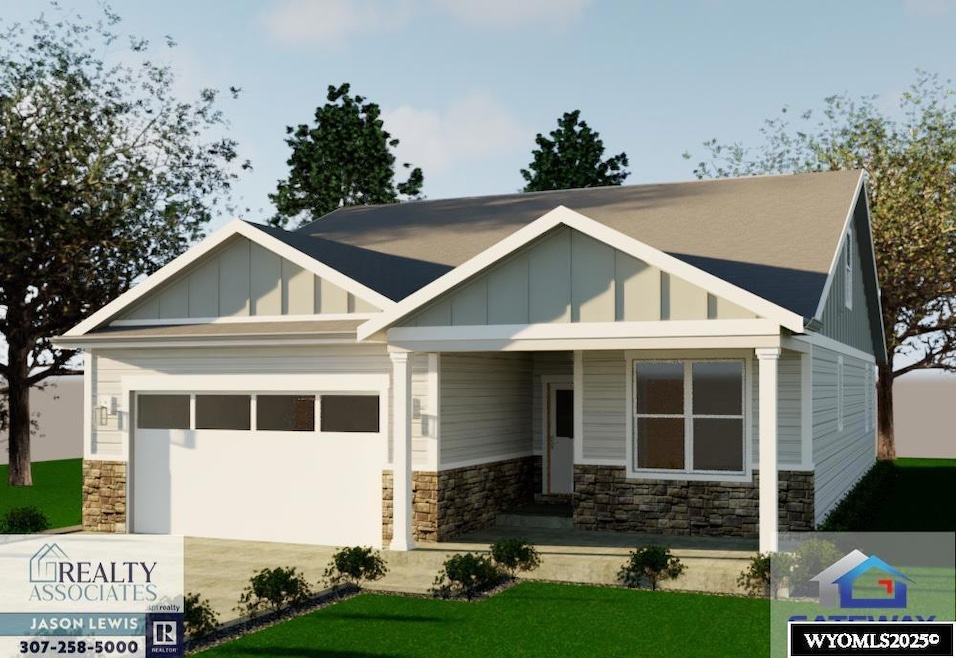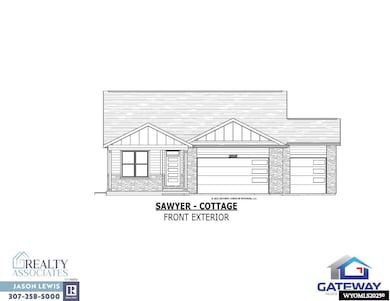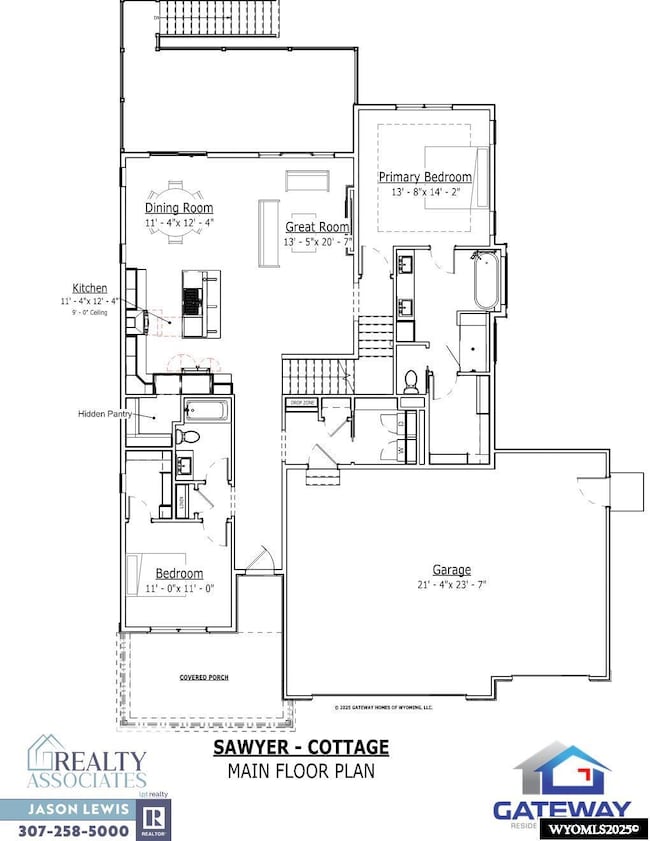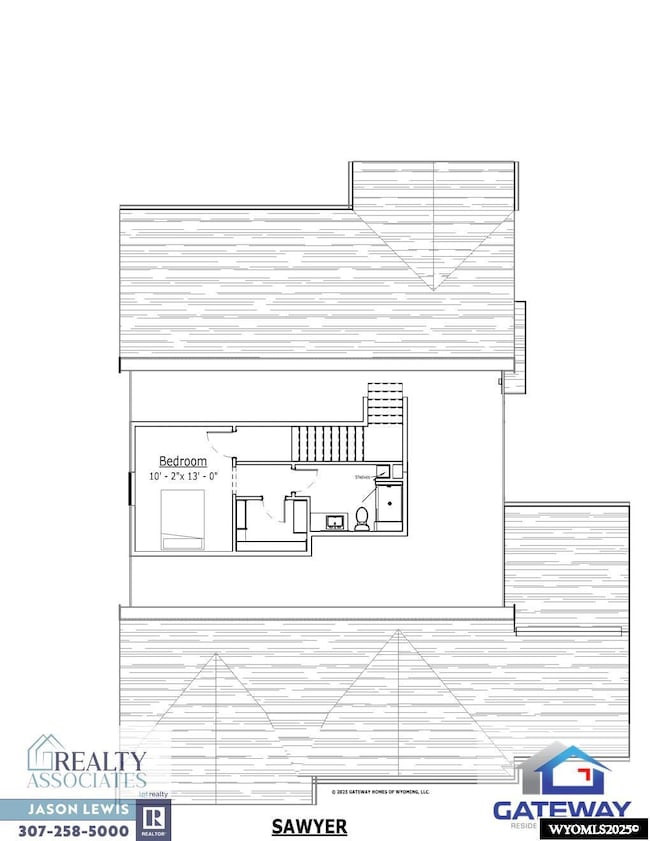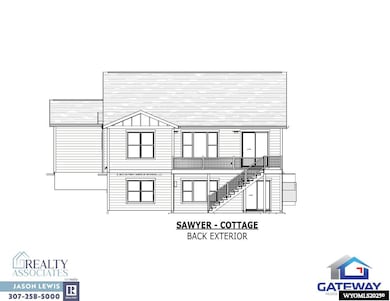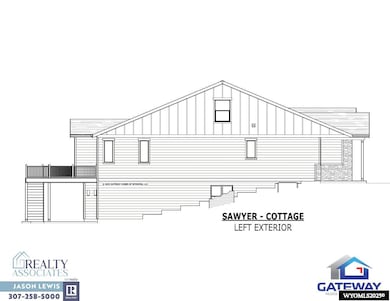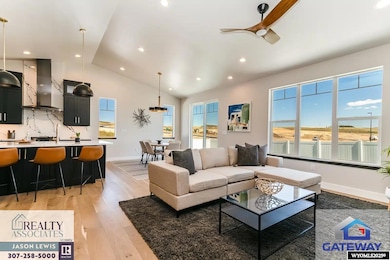
2685 Heathrow Ave Casper, WY 82609
East Casper NeighborhoodEstimated payment $3,908/month
Highlights
- Very Popular Property
- Mountain View
- Freestanding Bathtub
- RV Access or Parking
- Deck
- Main Floor Primary Bedroom
About This Home
*Photos are of a previous build; colors and finishes may vary.* The Sawyer cottage is one of Gateway’s most popular plans, showcasing 1,940 finished square feet including two bedrooms and two baths on the main. The gourmet kitchen features beautiful 1951 CabinetryTM with a Whirlpool® gas range and a thoughtfully designed hidden pantry. A remote-controlled electric fireplace serves as the focal point of the great room. Escape to a luxurious primary suite with quartz countertops, custom tilework, a freestanding soaking tub and large walk-in closet. This home also features a unique, 300-square-foot pop-top bedroom suite that increases living space upward rather than outward! Sleek windows give distinctive modern flair to the exterior. At the rear of the home, an extra-large composite deck offers plenty of room for outdoor entertaining and overlooks a fully landscaped backyard and walk-out lot. This home exudes modern elegance and won’t last! Estimated completion in early 2026. Contact Jason Lewis at Realty Associates by LPT Realty at 307-258-5000 for more info!
Home Details
Home Type
- Single Family
Est. Annual Taxes
- $100
Year Built
- Built in 2025
Lot Details
- 10,716 Sq Ft Lot
- Sprinkler System
- Property is zoned R1
HOA Fees
- $8 Monthly HOA Fees
Home Design
- Concrete Foundation
- Architectural Shingle Roof
- Radon Mitigation System
- Tile
- Stone
Interior Spaces
- 1.5-Story Property
- Built-In Features
- Fireplace
- Thermal Windows
- Double Pane Windows
- Living Room
- Dining Room
- Mountain Views
- Laundry on main level
Kitchen
- Oven or Range
- Microwave
- Dishwasher
- Disposal
Flooring
- Carpet
- Tile
- Luxury Vinyl Plank Tile
Bedrooms and Bathrooms
- 3 Bedrooms
- Primary Bedroom on Main
- Walk-In Closet
- 3 Bathrooms
- Freestanding Bathtub
- Soaking Tub
Basement
- Walk-Out Basement
- Sump Pump
Parking
- 3 Car Attached Garage
- Garage Door Opener
- RV Access or Parking
Outdoor Features
- Deck
Schools
- School Of Choice Elementary And Middle School
- School Of Choice High School
Utilities
- Forced Air Heating and Cooling System
- Tankless Water Heater
- Fiber Optics Available
Community Details
- Association fees include mail boxes common area maintenance
- The community has rules related to covenants, conditions, and restrictions
Listing and Financial Details
- Home warranty included in the sale of the property
Map
Home Values in the Area
Average Home Value in this Area
Property History
| Date | Event | Price | List to Sale | Price per Sq Ft |
|---|---|---|---|---|
| 11/10/2025 11/10/25 | For Sale | $739,900 | -- | $215 / Sq Ft |
About the Listing Agent

With over a decade of experience in the real estate industry, Jason Lewis has established himself as a leading figure in the market since he began his career in 2010. In his first 10 months, Jason achieved remarkable success by generating over $20 million in sales volume, setting the stage for a thriving business that has now reached well over a quarter billion in total sales.
Jason’s approach is centered around his clients' best interests, combining expertise in new home construction and
Jason's Other Listings
Source: Wyoming MLS
MLS Number: 20255976
- 2740 Heathrow Ave
- 2565 Heathrow Ave
- 2765 Heathrow Ave
- 4002 Drayton Way
- 2764 Berkshire Way
- 2685 Berkshire Way
- 2724 Berkshire Way
- 2784 Berkshire Way
- 2704 Berkshire Way
- 2745 Berkshire Way
- 2540 Bleu Cir
- 2185 Heathrow Ave
- 2425 Heathrow Ave
- 2665 Berkshire Way
- 2583 Grove St
- 4371 Gramin Dr
- 2574 Waterford St
- 2438 Centennial Village Dr
- 2525 Waterford
- 2867 Ardon Ln
- 1900 S Missouri Ave
- 2300 E 18th St
- 760 Landmark Dr
- 3870 E 8th St
- 5200 Blackmore Rd
- 2385 E 8th St
- 945 E 3rd St Unit walk out bsmt
- 1114 E 1st St
- 842 E Yellowstone Hwy Unit 842-ALL
- 749 W 14th St Unit 26 A
- 415 S Oak St
- 310 N Center St Unit 310-ALL
- 1700 W 25th St
- 2955 Central Dr
- 3585 Gila Bend
- 3118 Quivera River Rd
- 730 S 3rd St
