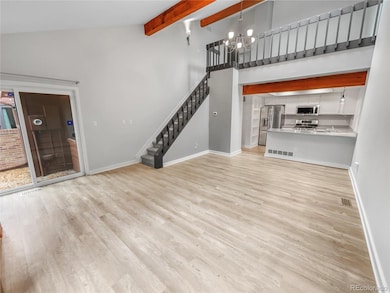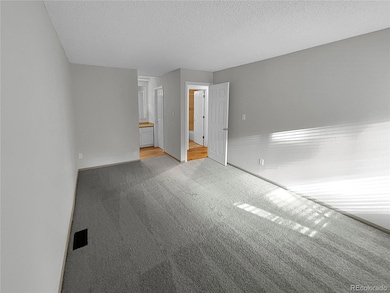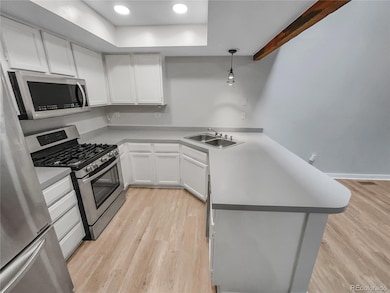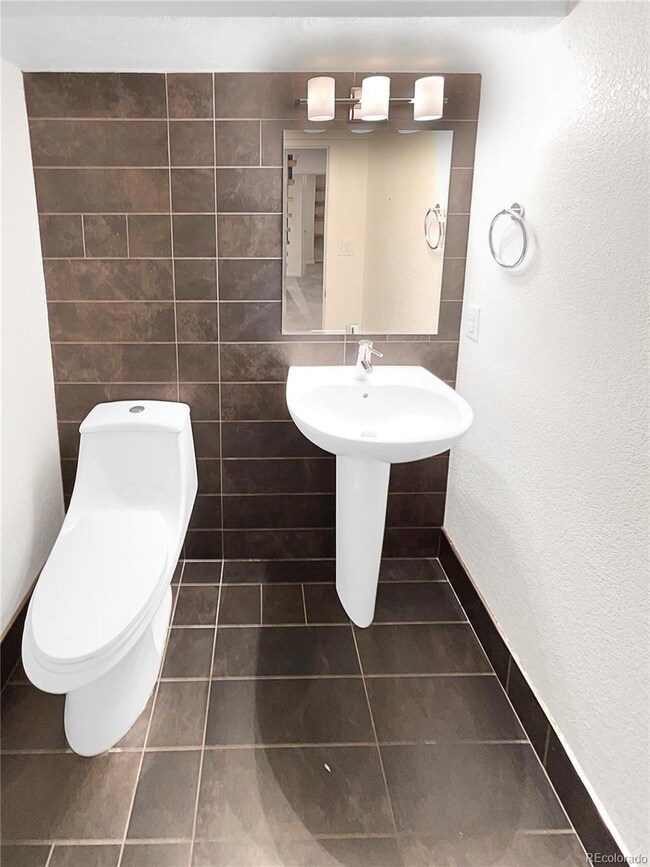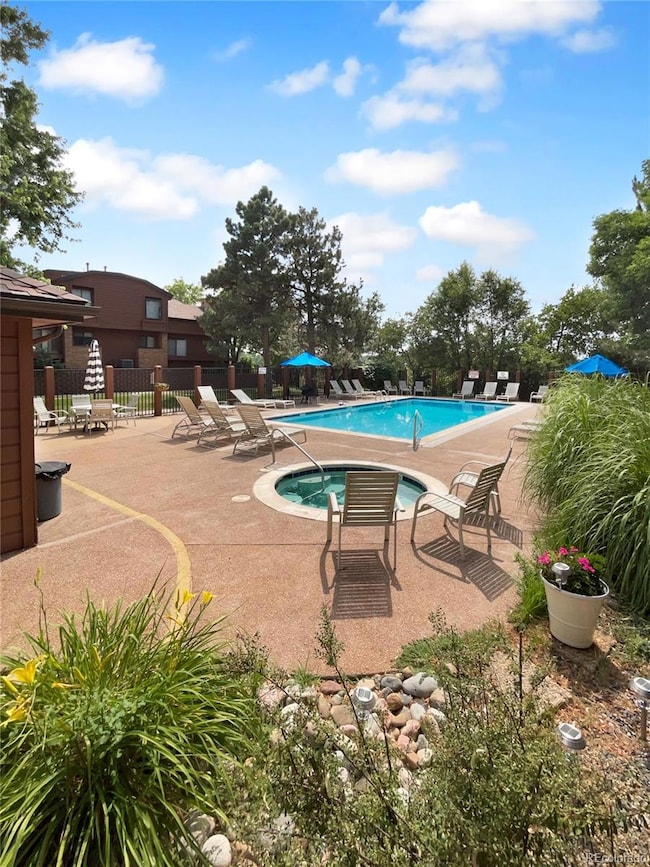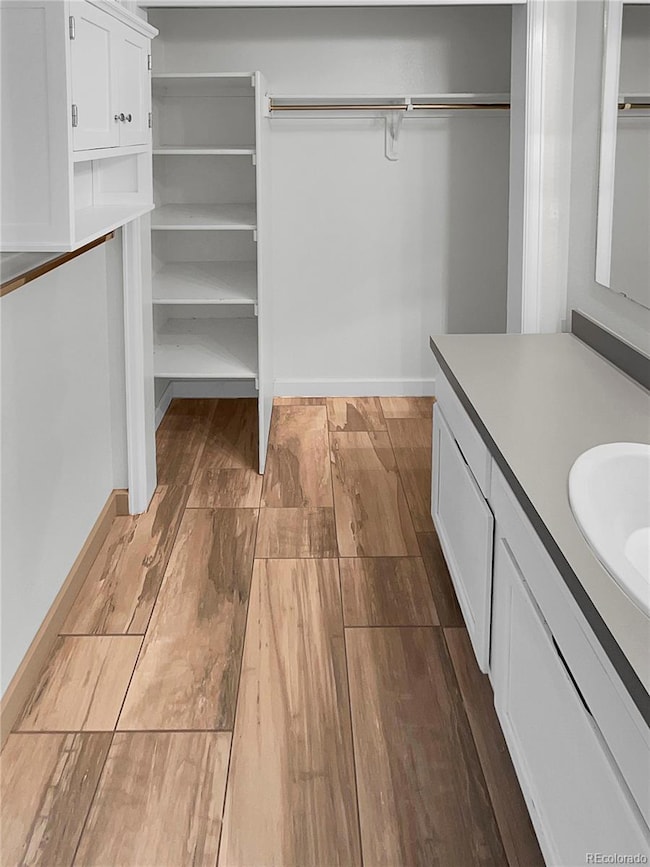2685 S Dayton Way Unit 74 Denver, CO 80231
Hampden NeighborhoodEstimated payment $2,295/month
Highlights
- 1 Fireplace
- Living Room
- Wood Siding
- End Unit
- Forced Air Heating and Cooling System
About This Home
Included 100-Day Home Warranty with buyer activation..Seller may consider buyer concessions if made in an offer. Comfort meets inviting style in this 2 bedroom townhome at Beaumont Place. A soaring, two-story brick fireplace anchors the main living area, while the kitchen features stainless appliances and easy flow for everyday meals and casual entertaining. The main level primary bedroom and full bath keep life simple and convenient. Upstairs, a light-filled loft offers flexible space for work, reading, or hobbies. The finished lower level extends your living options with a second bedroom and half bath making it ideal for a cozy media spot. A detached garage adds everyday practicality for your car, bikes, and gear. Enjoy great amenities right at home with a community pool and hot tub. Outside your door, the lifestyle is unbeatable: Cherry Creek Country Club, Kennedy Golf Course, and the High Line Canal Trail, along with numerous restaurants and shopping options are close by. Commuter-friendly, with public transportation just a short distance. Warm, welcoming, and easy to love—this Beaumont Place home makes daily routines feel effortless and weekends feel like a mini getaway.
Listing Agent
Opendoor Brokerage LLC Brokerage Email: lisa@opendoor.com,888-352-7075 License #100098173 Listed on: 02/04/2025

Townhouse Details
Home Type
- Townhome
Est. Annual Taxes
- $1,464
Year Built
- Built in 1982
Lot Details
- 1,020 Sq Ft Lot
- End Unit
HOA Fees
- $351 Monthly HOA Fees
Parking
- 1 Car Garage
Home Design
- Entry on the 1st floor
- Composition Roof
- Wood Siding
- Vinyl Siding
Interior Spaces
- 2-Story Property
- 1 Fireplace
- Living Room
- Laminate Flooring
- Microwave
Bedrooms and Bathrooms
- 2 Bedrooms | 1 Main Level Bedroom
Finished Basement
- Basement Fills Entire Space Under The House
- 1 Bedroom in Basement
Schools
- Holm Elementary School
- Hamilton Middle School
- Thomas Jefferson High School
Utilities
- Forced Air Heating and Cooling System
- Heating System Uses Natural Gas
Community Details
- Beaumont Place Homeowners Association, Inc Association, Phone Number (303) 482-2213
- Beaumont Place Subdivision
Listing and Financial Details
- Exclusions: Alarm and Kwikset lock do not convey.
- Property held in a trust
- Assessor Parcel Number 6341-36-012
Map
Home Values in the Area
Average Home Value in this Area
Tax History
| Year | Tax Paid | Tax Assessment Tax Assessment Total Assessment is a certain percentage of the fair market value that is determined by local assessors to be the total taxable value of land and additions on the property. | Land | Improvement |
|---|---|---|---|---|
| 2024 | $1,497 | $18,900 | $980 | $17,920 |
| 2023 | $1,464 | $18,900 | $980 | $17,920 |
| 2022 | $1,518 | $19,090 | $1,010 | $18,080 |
| 2021 | $1,518 | $19,640 | $1,040 | $18,600 |
| 2020 | $1,415 | $19,070 | $1,040 | $18,030 |
| 2019 | $1,375 | $19,070 | $1,040 | $18,030 |
| 2018 | $1,188 | $15,360 | $1,050 | $14,310 |
| 2017 | $1,185 | $15,360 | $1,050 | $14,310 |
| 2016 | $954 | $11,700 | $971 | $10,729 |
Property History
| Date | Event | Price | List to Sale | Price per Sq Ft |
|---|---|---|---|---|
| 11/10/2025 11/10/25 | Pending | -- | -- | -- |
| 11/05/2025 11/05/25 | For Sale | $345,000 | 0.0% | $222 / Sq Ft |
| 10/23/2025 10/23/25 | Off Market | $345,000 | -- | -- |
| 09/18/2025 09/18/25 | Price Changed | $345,000 | -2.5% | $222 / Sq Ft |
| 08/28/2025 08/28/25 | Price Changed | $354,000 | -2.2% | $228 / Sq Ft |
| 08/07/2025 08/07/25 | Price Changed | $362,000 | -1.6% | $233 / Sq Ft |
| 07/17/2025 07/17/25 | Price Changed | $368,000 | -1.6% | $237 / Sq Ft |
| 06/19/2025 06/19/25 | Price Changed | $374,000 | -0.5% | $241 / Sq Ft |
| 05/29/2025 05/29/25 | Price Changed | $376,000 | -0.8% | $242 / Sq Ft |
| 05/01/2025 05/01/25 | Price Changed | $379,000 | -0.8% | $244 / Sq Ft |
| 04/17/2025 04/17/25 | Price Changed | $382,000 | -0.8% | $246 / Sq Ft |
| 04/03/2025 04/03/25 | Price Changed | $385,000 | -0.8% | $248 / Sq Ft |
| 03/20/2025 03/20/25 | Price Changed | $388,000 | -0.8% | $250 / Sq Ft |
| 03/06/2025 03/06/25 | Price Changed | $391,000 | -0.8% | $252 / Sq Ft |
| 02/13/2025 02/13/25 | Price Changed | $394,000 | -1.5% | $254 / Sq Ft |
| 02/04/2025 02/04/25 | For Sale | $400,000 | -- | $258 / Sq Ft |
Purchase History
| Date | Type | Sale Price | Title Company |
|---|---|---|---|
| Warranty Deed | $340,100 | None Listed On Document | |
| Interfamily Deed Transfer | -- | Avenue 365 Lender Svcs Llc | |
| Warranty Deed | $140,000 | Security Title | |
| Warranty Deed | $92,500 | Land Title |
Mortgage History
| Date | Status | Loan Amount | Loan Type |
|---|---|---|---|
| Previous Owner | $213,398 | VA | |
| Previous Owner | $135,800 | Purchase Money Mortgage | |
| Previous Owner | $74,000 | No Value Available |
Source: REcolorado®
MLS Number: 8689427
APN: 6341-36-012
- 2685 S Dayton Way Unit 326
- 2685 S Dayton Way Unit 273
- 2685 S Dayton Way Unit 141
- 2777 S Elmira St Unit 10
- 2770 S Elmira St Unit 157
- 10000 E Yale Ave Unit 41
- 10000 E Yale Ave Unit 55
- 10000 E Yale Ave Unit 57
- 9316 E Harvard Ave
- 2525 S Dayton Way Unit 2005
- 2525 S Dayton Way Unit 1608
- 2525 S Dayton Way Unit 1003
- 3062 S Florence Ct
- 3079 S Galena Ct
- 9200 E Cherry Creek Dr S Unit 8
- 9021 E Amherst Dr Unit B
- 9021 E Amherst Dr Unit E
- 9099 E Harvard Ave
- 3158 S Dayton Ct
- 3401 S Yosemite St

