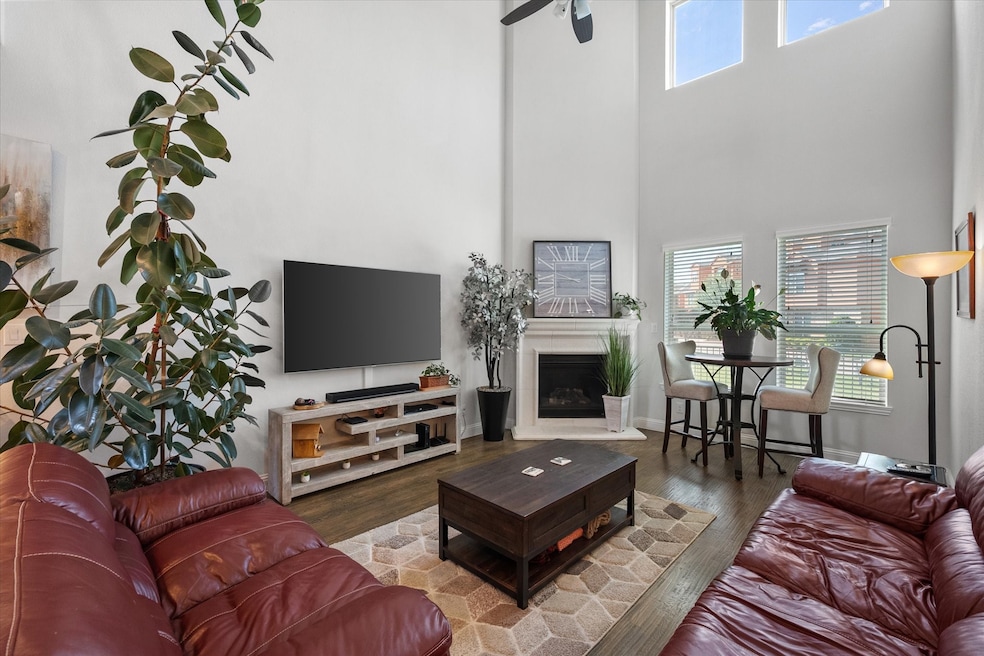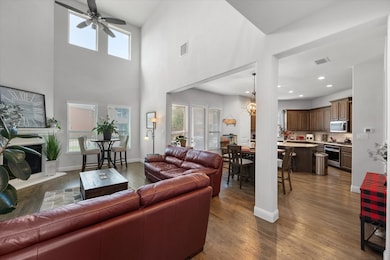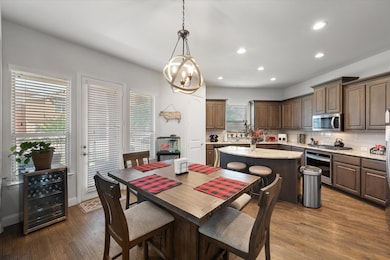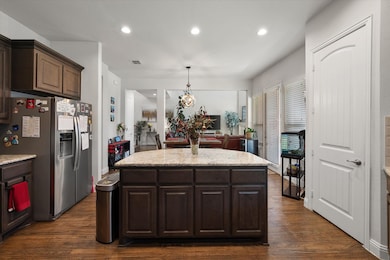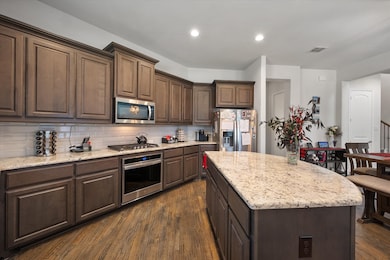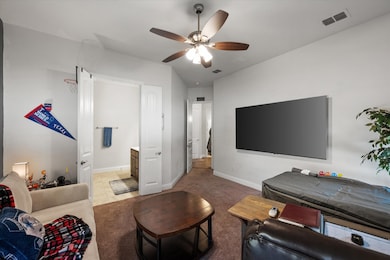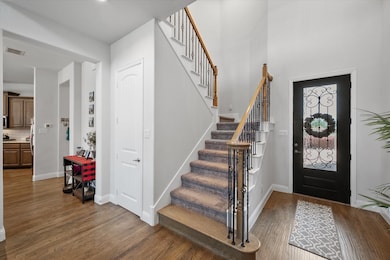2685 Venice Dr Unit 5 Grand Prairie, TX 75054
Mira Lagos NeighborhoodEstimated payment $3,227/month
Highlights
- Very Popular Property
- Gated Parking
- Gated Community
- Infinity Pool
- Two Primary Bedrooms
- Open Floorplan
About This Home
Rare opportunity to own a beautifully maintained, move-in-ready home with TWO full primary suites—one up and one down—perfect for multi-gen living, in-laws, or extended guests. This layout is hard to find, and this particular home stands out with its thoughtful upgrades, low-maintenance lifestyle, and resort-style community amenities. The open-concept kitchen flows into a stunning living room with 24-ft ceilings and an impressive upstairs overlook, a space that feels dramatically larger in person than photos can capture. Smart-home features like a Wi-Fi thermostat and garage opener offer everyday convenience. Upstairs includes a second primary suite with a HUGE walk-in closet, plus two more bedrooms with walk-ins and a Jack-and-Jill bathroom, ideal for siblings or long-term guests. The garage is a standout feature with custom wall organization, overhead storage, a butcher-block work table, and an EV charging plug. Enjoy worry-free living with weekly yard service included and access to a resort-style community pool and entertainment area. Zoned for Cedar Hill ISD, with additional flexibility through the options available in open district Grand Prairie and open-enrollment at select Mansfield ISD schools. Located minutes from Grand Prairie, Cedar Hill, and Mansfield shopping and dining....including H-E-B only 10 minutes away. Homes with this combination of space, upgrades, and maintenance-free perks rarely come available.
Schedule your tour soon, this one is truly move-in ready.
Listing Agent
Luxe Real Estate Brokerage Phone: 214-500-3946 License #0839370 Listed on: 11/17/2025
Townhouse Details
Home Type
- Townhome
Est. Annual Taxes
- $10,335
Year Built
- Built in 2018
Lot Details
- 2,526 Sq Ft Lot
- Wrought Iron Fence
- Landscaped
- Sprinkler System
- Private Yard
HOA Fees
- $167 Monthly HOA Fees
Parking
- 2 Car Attached Garage
- Garage Door Opener
- Gated Parking
- Additional Parking
- Parking Lot
Home Design
- Mediterranean Architecture
- Slab Foundation
- Shingle Roof
- Stucco
Interior Spaces
- 2,644 Sq Ft Home
- 2-Story Property
- Open Floorplan
- Wired For Data
- Ceiling Fan
- Fireplace With Gas Starter
- Window Treatments
- Attic Fan
Kitchen
- Gas Oven
- Gas Cooktop
- Dishwasher
- Kitchen Island
- Granite Countertops
- Disposal
Flooring
- Engineered Wood
- Carpet
- Ceramic Tile
Bedrooms and Bathrooms
- 4 Bedrooms
- Double Master Bedroom
- Walk-In Closet
- In-Law or Guest Suite
Outdoor Features
- Infinity Pool
- Pond
- Covered Patio or Porch
- Rain Gutters
Schools
- Lakeridge Elementary School
- Cedar Hill High School
Utilities
- Zoned Heating and Cooling
- High Speed Internet
- Satellite Dish
- Cable TV Available
Listing and Financial Details
- Legal Lot and Block 114 / H
- Assessor Parcel Number 281235800H1140000
Community Details
Overview
- Association fees include all facilities, management, ground maintenance, security
- First Service Residential Association
- Lakeshore Village Subdivision
Security
- Gated Community
Map
Home Values in the Area
Average Home Value in this Area
Tax History
| Year | Tax Paid | Tax Assessment Tax Assessment Total Assessment is a certain percentage of the fair market value that is determined by local assessors to be the total taxable value of land and additions on the property. | Land | Improvement |
|---|---|---|---|---|
| 2025 | $8,730 | $425,390 | $75,000 | $350,390 |
| 2024 | $8,730 | $445,280 | $75,000 | $370,280 |
| 2023 | $8,730 | $445,000 | $65,000 | $380,000 |
| 2022 | $9,539 | $375,510 | $65,000 | $310,510 |
| 2021 | $7,462 | $296,130 | $40,000 | $256,130 |
| 2020 | $8,305 | $320,260 | $40,000 | $280,260 |
| 2019 | $8,655 | $320,260 | $40,000 | $280,260 |
| 2018 | $142 | $5,000 | $5,000 | $0 |
| 2017 | $142 | $5,000 | $5,000 | $0 |
| 2016 | $142 | $5,000 | $5,000 | $0 |
| 2015 | $143 | $5,000 | $5,000 | $0 |
| 2014 | $143 | $5,000 | $5,000 | $0 |
Property History
| Date | Event | Price | List to Sale | Price per Sq Ft | Prior Sale |
|---|---|---|---|---|---|
| 11/17/2025 11/17/25 | For Sale | $416,400 | -6.4% | $157 / Sq Ft | |
| 09/07/2022 09/07/22 | Sold | -- | -- | -- | View Prior Sale |
| 08/15/2022 08/15/22 | Pending | -- | -- | -- | |
| 07/29/2022 07/29/22 | Price Changed | $445,000 | -6.3% | $168 / Sq Ft | |
| 07/11/2022 07/11/22 | For Sale | $475,000 | +5.6% | $180 / Sq Ft | |
| 07/01/2022 07/01/22 | Off Market | -- | -- | -- | |
| 06/11/2022 06/11/22 | For Sale | $450,000 | -- | $170 / Sq Ft |
Purchase History
| Date | Type | Sale Price | Title Company |
|---|---|---|---|
| Deed | -- | None Listed On Document | |
| Vendors Lien | -- | Fidelity National Title |
Mortgage History
| Date | Status | Loan Amount | Loan Type |
|---|---|---|---|
| Open | $175,000 | New Conventional | |
| Previous Owner | $234,400 | New Conventional |
Source: North Texas Real Estate Information Systems (NTREIS)
MLS Number: 21115164
APN: 281235800H1140000
- 7315 Venice Dr Unit 5
- 2690 Venice Dr Unit 2
- 2665 Venice Dr Unit 5
- 2660 Venice Dr Unit 5
- 2645 Villa di Lago Unit 5
- 2723 Ferdinand
- 2630 Villa di Lago Unit 2
- 2715 Columbus
- 2743 Columbus
- 2600 Piazza Ct Unit 5
- 2704 Neblina Ct
- 2712 Neblina Ct
- 7247 Sauvignon Way
- Barcelona 3031 D Plan at Mira Lagos
- 2621 Saint Helena Ln
- 2610 La Cala Dr
- 2619 Saint Helena Ln
- 2617 Saint Helena Ln
- 7235 Neblina Dr
- 7220 Calistoga Ln
- 2712 Columbus
- 2629 S Grand Peninsula Dr
- 7243 Neblina Dr
- 7243 Neblina Dr Unit ID1301593P
- 7402 Lake Ridge Pkwy
- 2811 S Serrano
- 2844 S Serrano
- 7143 Buchanan Dr
- 7040 Alcala
- 7165 Lake Ridge Pkwy
- 2943 Ladoga Dr
- 2540 Baypoint Dr
- 6935 Ponzano
- 713 Cross Meadow Blvd
- 4108 Orchid Ln
- 4007 Barlow Ct
- 4003 Greenwood Way
- 1400 N State Highway 360
- 1607 Pebble Beach Ln
- 3651 Prairie Waters Dr
