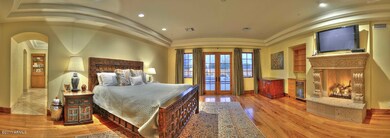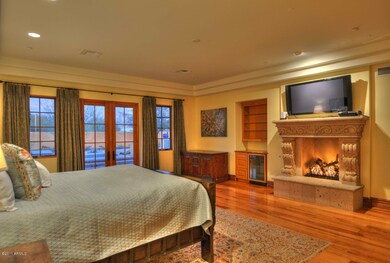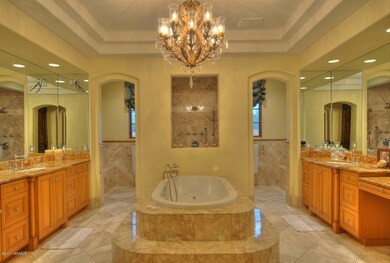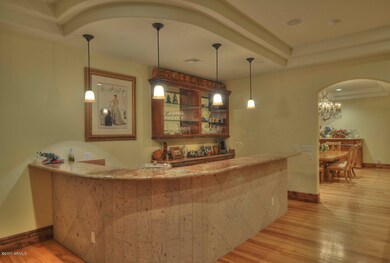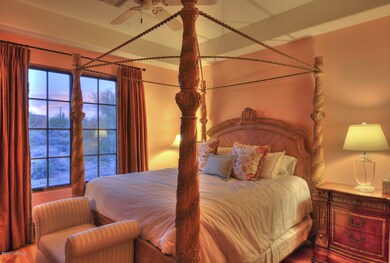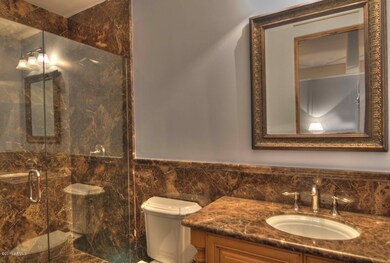
26855 N 77th St Scottsdale, AZ 85266
Desert Foothills NeighborhoodHighlights
- Guest House
- Horses Allowed On Property
- Two Primary Bathrooms
- Sonoran Trails Middle School Rated A-
- Heated Spa
- Mountain View
About This Home
As of April 2022REDUCED AGAIN! SELLER WANTS OFFER TODAY!CUSTOM CREATED AMAZING ESTATE! RESORT BUILDERS OWN HOME WITH UPGRADES GALORE! TOP OF THE LINE AND FIRST CLASS! TOO MANY UPGRADES TO EVEN BEGIN TO LIST THEM ALL! THIS ESTATE HAS IT ALL! AMAZING ATTENTION TO DETAIL! PRIVATE, SECLUDED, YET MINUTES TO IT ALL! ESTATE PROPERTY WITH ADDITIONAL ACREAGE AVAILABLE. ELITE HORSE RANCH? CUSTOM CREATED FOR ENTERTAINING AND FAMILY LIVING. MOTIVATED SELLERS! SELLERS MAY CARRY? TRADITIONAL SALE! QUICK CLOSE POSSIBLE!ONE A KIND AND SECOND TO NONE! THIS ESTATE HAS IT ALL! NON HOA! PLEASE CHECK OUT THE VIRTUAL TOUR UNDER THE PHOTO TAB. INCREDIBLE ESTATE! SELLERS MAY TRADE/EXCHANGE FOR HOME IN DENVER. MOTIVATED SELLERS READY TO MAKE A DEAL!
Last Agent to Sell the Property
Realty Executives Arizona Territory License #SA557554000 Listed on: 02/23/2011

Home Details
Home Type
- Single Family
Est. Annual Taxes
- $1,527
Year Built
- Built in 2009
Lot Details
- 1.17 Acre Lot
- Desert faces the front and back of the property
- Wrought Iron Fence
- Block Wall Fence
- Front and Back Yard Sprinklers
- Sprinklers on Timer
- Private Yard
Parking
- 5 Car Garage
- Garage ceiling height seven feet or more
- Garage Door Opener
Home Design
- Santa Barbara Architecture
- Spanish Architecture
- Wood Frame Construction
- Tile Roof
- Stucco
Interior Spaces
- 5,596 Sq Ft Home
- 1-Story Property
- Wet Bar
- Vaulted Ceiling
- Ceiling Fan
- Gas Fireplace
- Family Room with Fireplace
- 3 Fireplaces
- Living Room with Fireplace
- Mountain Views
Kitchen
- Eat-In Kitchen
- Breakfast Bar
- Gas Cooktop
- Built-In Microwave
- Kitchen Island
- Granite Countertops
Flooring
- Wood
- Carpet
- Stone
Bedrooms and Bathrooms
- 5 Bedrooms
- Fireplace in Primary Bedroom
- Two Primary Bathrooms
- Primary Bathroom is a Full Bathroom
- 5.5 Bathrooms
- Dual Vanity Sinks in Primary Bathroom
- Hydromassage or Jetted Bathtub
- Bathtub With Separate Shower Stall
Home Security
- Intercom
- Fire Sprinkler System
Pool
- Heated Spa
- Heated Pool
Outdoor Features
- Covered Patio or Porch
- Outdoor Fireplace
- Built-In Barbecue
- Playground
Schools
- Desert Sun Academy Elementary School
- Sonoran Trails Middle School
- Cactus Shadows High School
Utilities
- Refrigerated Cooling System
- Zoned Heating
- Propane
- Septic Tank
- High Speed Internet
- Cable TV Available
Additional Features
- No Interior Steps
- Guest House
- Horses Allowed On Property
Community Details
- No Home Owners Association
- Association fees include no fees
- Built by CUSTOM/OWNER BUILDER
- Custom Estate Subdivision, Custom Floorplan
Listing and Financial Details
- Assessor Parcel Number 212-22-052-B
Ownership History
Purchase Details
Purchase Details
Home Financials for this Owner
Home Financials are based on the most recent Mortgage that was taken out on this home.Purchase Details
Home Financials for this Owner
Home Financials are based on the most recent Mortgage that was taken out on this home.Purchase Details
Purchase Details
Home Financials for this Owner
Home Financials are based on the most recent Mortgage that was taken out on this home.Purchase Details
Home Financials for this Owner
Home Financials are based on the most recent Mortgage that was taken out on this home.Purchase Details
Home Financials for this Owner
Home Financials are based on the most recent Mortgage that was taken out on this home.Purchase Details
Similar Homes in Scottsdale, AZ
Home Values in the Area
Average Home Value in this Area
Purchase History
| Date | Type | Sale Price | Title Company |
|---|---|---|---|
| Special Warranty Deed | -- | None Listed On Document | |
| Warranty Deed | $1,395,000 | First American Title Ins Co | |
| Interfamily Deed Transfer | -- | Pioneer Title Agency Inc | |
| Interfamily Deed Transfer | -- | Pioneer Title Agency Inc | |
| Interfamily Deed Transfer | -- | The Talon Group Kierland | |
| Interfamily Deed Transfer | -- | The Talon Group Kierland | |
| Warranty Deed | $470,000 | The Talon Group Kierland | |
| Warranty Deed | -- | The Talon Group Kierland | |
| Cash Sale Deed | $325,000 | -- |
Mortgage History
| Date | Status | Loan Amount | Loan Type |
|---|---|---|---|
| Previous Owner | $1,116,000 | New Conventional | |
| Previous Owner | $1,535,549 | Unknown | |
| Previous Owner | $1,557,150 | New Conventional | |
| Previous Owner | $376,000 | New Conventional |
Property History
| Date | Event | Price | Change | Sq Ft Price |
|---|---|---|---|---|
| 04/29/2022 04/29/22 | Sold | $2,800,000 | 0.0% | $500 / Sq Ft |
| 03/21/2022 03/21/22 | Pending | -- | -- | -- |
| 03/05/2022 03/05/22 | For Sale | $2,800,000 | +100.7% | $500 / Sq Ft |
| 02/20/2012 02/20/12 | Sold | $1,395,000 | 0.0% | $249 / Sq Ft |
| 02/10/2012 02/10/12 | Pending | -- | -- | -- |
| 01/05/2012 01/05/12 | Price Changed | $1,395,000 | -6.7% | $249 / Sq Ft |
| 10/22/2011 10/22/11 | Price Changed | $1,495,000 | -3.5% | $267 / Sq Ft |
| 06/24/2011 06/24/11 | Price Changed | $1,549,000 | -6.1% | $277 / Sq Ft |
| 02/23/2011 02/23/11 | For Sale | $1,650,000 | -- | $295 / Sq Ft |
Tax History Compared to Growth
Tax History
| Year | Tax Paid | Tax Assessment Tax Assessment Total Assessment is a certain percentage of the fair market value that is determined by local assessors to be the total taxable value of land and additions on the property. | Land | Improvement |
|---|---|---|---|---|
| 2025 | $5,555 | $116,420 | -- | -- |
| 2024 | $5,368 | $110,876 | -- | -- |
| 2023 | $5,368 | $129,270 | $25,850 | $103,420 |
| 2022 | $5,185 | $108,710 | $21,740 | $86,970 |
| 2021 | $5,639 | $101,280 | $20,250 | $81,030 |
| 2020 | $5,619 | $92,360 | $18,470 | $73,890 |
| 2019 | $5,400 | $92,110 | $18,420 | $73,690 |
| 2018 | $5,220 | $89,530 | $17,900 | $71,630 |
| 2017 | $4,975 | $87,930 | $17,580 | $70,350 |
| 2016 | $4,992 | $85,680 | $17,130 | $68,550 |
| 2015 | $4,691 | $83,150 | $16,630 | $66,520 |
Agents Affiliated with this Home
-
Audrey Fischer

Seller's Agent in 2022
Audrey Fischer
Coldwell Banker Realty
(480) 595-8181
3 in this area
42 Total Sales
-
Liza Drake

Buyer's Agent in 2022
Liza Drake
West USA Realty
(602) 329-7729
1 in this area
108 Total Sales
-
Stacey Shea

Seller's Agent in 2012
Stacey Shea
Realty Executives
(602) 315-7432
18 Total Sales
-
Cindy Wiener

Buyer's Agent in 2012
Cindy Wiener
Acquisition Sciences Ltd.
(480) 628-8391
4 Total Sales
Map
Source: Arizona Regional Multiple Listing Service (ARMLS)
MLS Number: 4541953
APN: 212-22-052B
- 27669 N 74th St
- 27070 N 73rd St
- 0 212-21-024 -- Unit 6912579
- 27852 N 79th St
- 0 N Hayden 2 Rd Unit 1 6615971
- 26626 N 70th Place
- 27586 N 71st St
- 6964 E Red Bird Rd
- 6938 E Lomas Verdes Dr
- 6990 E Buckhorn Trail
- 8255 E Bronco Trail
- 7975 E Dale Ln
- 26827 N 68th St
- 6789 E Dale Ln
- 7918 E Dale Ln
- 27632 N 68th Place
- 27207 N 67th St Unit B1
- 25483 N Wrangler Rd
- 27901 N 68th Place
- 7520 E Desert Vista Rd

