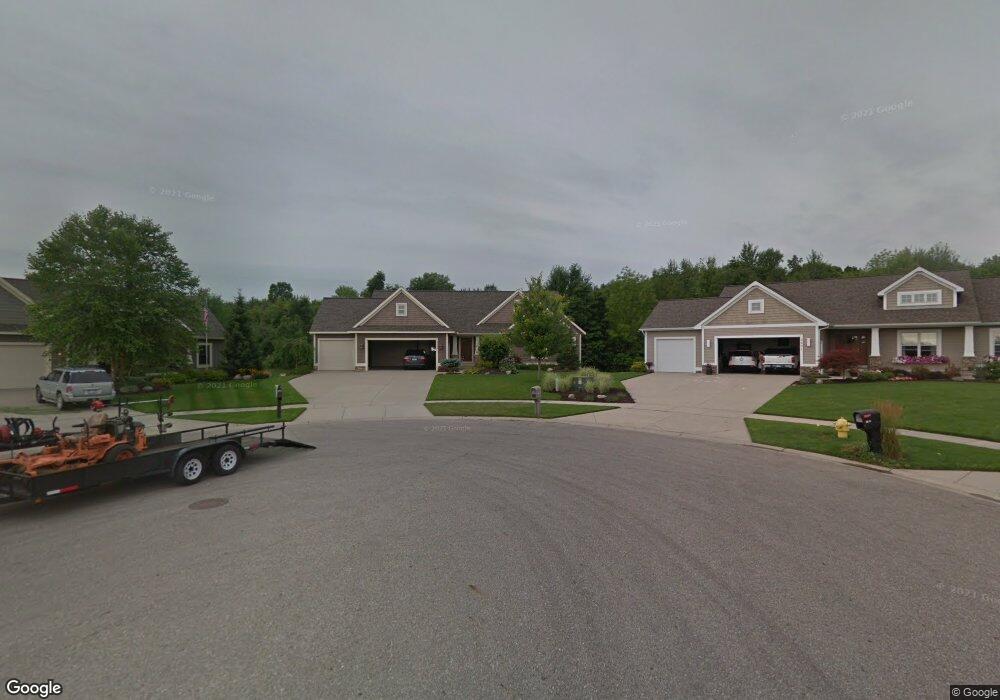2686 Hawthorne Ct Jenison, MI 49428
Estimated Value: $509,000 - $541,493
4
Beds
4
Baths
1,712
Sq Ft
$305/Sq Ft
Est. Value
About This Home
This home is located at 2686 Hawthorne Ct, Jenison, MI 49428 and is currently estimated at $522,873, approximately $305 per square foot. 2686 Hawthorne Ct is a home located in Ottawa County with nearby schools including Georgetown Elementary School, Baldwin Street Middle School, and Hudsonville Freshman Campus.
Ownership History
Date
Name
Owned For
Owner Type
Purchase Details
Closed on
Dec 5, 2023
Sold by
Steensma Kristin Sue
Bought by
Kristin Steensma Living Trust
Current Estimated Value
Purchase Details
Closed on
Aug 11, 2022
Sold by
James Clinger Brian
Bought by
Clinger Kristin Sue
Purchase Details
Closed on
Apr 2, 2014
Sold by
Clinger Kristin and Clinger Brian
Bought by
Clinger Kristin and Clinger Brian
Home Financials for this Owner
Home Financials are based on the most recent Mortgage that was taken out on this home.
Original Mortgage
$172,000
Interest Rate
4.34%
Mortgage Type
New Conventional
Purchase Details
Closed on
Apr 17, 2008
Sold by
Greenpoint Mortgage Funding
Bought by
Steensma Kristin
Home Financials for this Owner
Home Financials are based on the most recent Mortgage that was taken out on this home.
Original Mortgage
$215,200
Interest Rate
5.87%
Mortgage Type
Purchase Money Mortgage
Purchase Details
Closed on
Sep 20, 2007
Sold by
Kaptein Kristine and Kaptein Michael
Bought by
Greenpoint Mortgage Funding
Purchase Details
Closed on
Feb 22, 2007
Sold by
Kaptein Michael and Kaptein Kristine
Bought by
Kaptein Michael and Kaptein Kristine
Home Financials for this Owner
Home Financials are based on the most recent Mortgage that was taken out on this home.
Original Mortgage
$247,100
Interest Rate
8%
Mortgage Type
New Conventional
Create a Home Valuation Report for This Property
The Home Valuation Report is an in-depth analysis detailing your home's value as well as a comparison with similar homes in the area
Home Values in the Area
Average Home Value in this Area
Purchase History
| Date | Buyer | Sale Price | Title Company |
|---|---|---|---|
| Kristin Steensma Living Trust | -- | None Listed On Document | |
| Clinger Kristin Sue | -- | None Listed On Document | |
| Clinger Kristin | -- | Chicago Title | |
| Steensma Kristin | $269,000 | Chicago Title Insurance | |
| Greenpoint Mortgage Funding | $257,779 | None Available | |
| Kaptein Michael | -- | None Available |
Source: Public Records
Mortgage History
| Date | Status | Borrower | Loan Amount |
|---|---|---|---|
| Previous Owner | Clinger Kristin | $172,000 | |
| Previous Owner | Steensma Kristin | $215,200 | |
| Previous Owner | Kaptein Michael | $247,100 |
Source: Public Records
Tax History Compared to Growth
Tax History
| Year | Tax Paid | Tax Assessment Tax Assessment Total Assessment is a certain percentage of the fair market value that is determined by local assessors to be the total taxable value of land and additions on the property. | Land | Improvement |
|---|---|---|---|---|
| 2025 | $3,859 | $239,900 | $0 | $0 |
| 2024 | $3,339 | $224,400 | $0 | $0 |
| 2023 | $3,189 | $192,200 | $0 | $0 |
| 2022 | $3,504 | $178,000 | $0 | $0 |
| 2021 | $3,405 | $171,000 | $0 | $0 |
| 2020 | $3,369 | $162,100 | $0 | $0 |
| 2019 | $3,374 | $153,700 | $0 | $0 |
| 2018 | $3,145 | $143,100 | $0 | $0 |
| 2017 | $3,088 | $139,600 | $0 | $0 |
| 2016 | $3,070 | $131,200 | $0 | $0 |
| 2015 | $2,930 | $129,800 | $0 | $0 |
| 2014 | $2,930 | $113,000 | $0 | $0 |
Source: Public Records
Map
Nearby Homes
- 2483 Willow Creek Ct
- The Amber Plan at Lowing Woods - Hometown Series
- The Georgetown Plan at Lowing Woods - Hometown Series
- The Taylor Plan at Lowing Woods - Hometown Series
- The Stafford Plan at Lowing Woods - Hometown Series
- The Mayfair Plan at Lowing Woods - Hometown Series
- The Stockton Plan at Lowing Woods - Hometown Series
- The Rowen Plan at Lowing Woods - Hometown Series
- The Sebastian Plan at Lowing Woods - Designer Series
- The Jamestown Plan at Lowing Woods - Designer Series
- The Rutherford Plan at Lowing Woods - Designer Series
- The Newport Plan at Lowing Woods - Designer Series
- The Crestview Plan at Lowing Woods - Designer Series
- The Birkshire II Plan at Lowing Woods - Designer Series
- The Windsor Plan at Lowing Woods - Legacy Series
- The Brinley Plan at Lowing Woods - Hometown Series
- The Wisteria Plan at Lowing Woods - Americana Series
- The Maxwell Plan at Lowing Woods - Americana Series
- The Preston Plan at Lowing Woods - Americana Series
- The Hadley Plan at Lowing Woods - Americana Series
- 2678 Hawthorne Ct
- 2691 Hawthorne Ct
- 2697 Tamarack Dr
- 2668 Hawthorne Ct
- 2679 Hawthorne Ct
- 2683 Tamarack Dr
- 2654 Hawthorne Ct
- 2667 Hawthorne Ct
- 2657 Tamarack Dr
- 2698 Willow View Dr
- 2698 Tamarack Dr
- 2684 Tamarack Dr
- 2670 Tamarack Dr
- 2638 Hawthorne Ct
- 2686 Willow View Dr
- 2639 Hawthorne Ct
- 2641 Tamarack Dr
- 2676 Willow View Dr
- 2658 Tamarack Dr
- 8717 Hawthorne Dr
