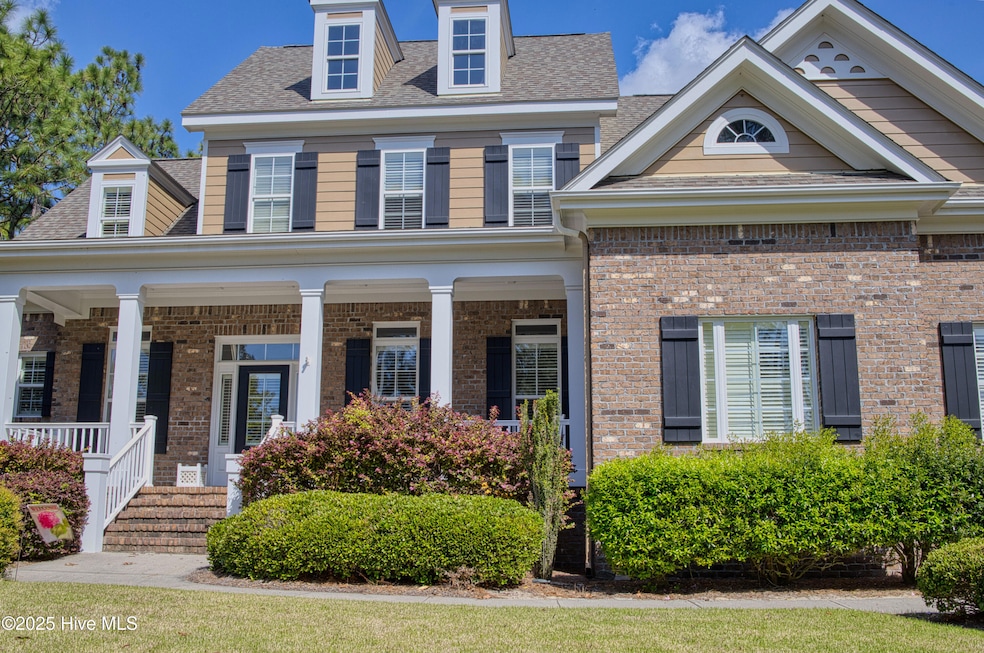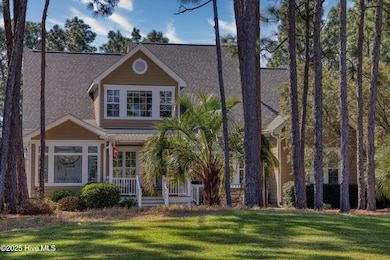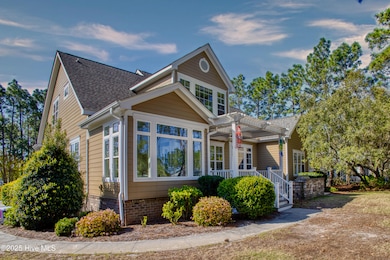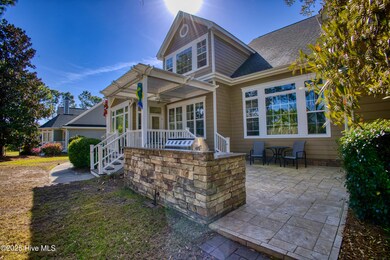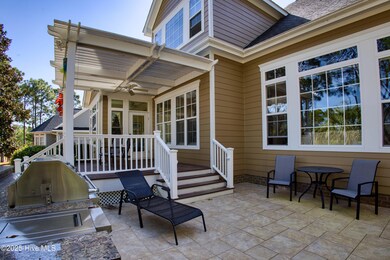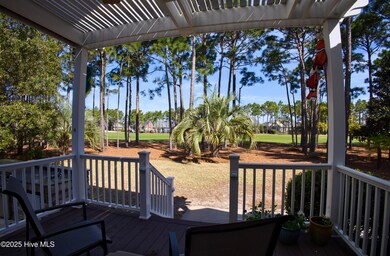2686 Medina Ct Southport, NC 28461
Estimated payment $6,452/month
Highlights
- Golf Course Community
- Gated Community
- Vaulted Ceiling
- Fitness Center
- Golf Course View
- Wood Flooring
About This Home
Coming Soon! Sitting on one of the highest elevations in the prestigious, gated community of St. James, on a private cul-de-sac with sweeping golf course views, this exquisite 4-bedroom, 3.5-bathroom home offers over 3,350 square feet of refined living space and a lifestyle defined by elegance, privacy, and premier amenities.From the moment you step onto the covered front porch, you'll feel the charm and craftsmanship that define this home. Inside, the spacious and thoughtfully designed floor plan features a first-floor primary suite, formal dining room, and multiple bonus rooms ideal for a home office, den, or additional gathering spaces. Rich architectural details and a propane fireplace create a warm and inviting atmosphere. The chef's kitchen opens to the main living area, making entertaining effortless and elegant.Step outside to the beautifully designed patio, complete with a custom built-in grill and bar--perfect for hosting unforgettable evenings while enjoying peaceful golf course views. Whether you're sipping coffee with a breeze on the front porch or grilling with guests in the back, this home's outdoor living spaces are simply unmatched.Located within walking distance to the Members Club, fitness center, indoor pool, and practice range, this home places you in the heart of everything St. James has to offer, including championship golf, tennis, walking trails, community gardens, and a marina with restaurants and water access.The home sits on a 0.39-acre lot, with an architectural shingle roof, crawl space foundation, and an attached two-car garage. It is equipped with central heating and cooling, fueled by electric and propane, and includes a buried, owned propane tank. Offering the perfect blend of location, quality construction, and resort-style living, 2686 Medina Court is an exceptional opportunity in one of coastal North Carolina's most sought after communities St James. Option to rent before buying, call for details!
Listing Agent
Coldwell Banker Sea Coast Advantage-Midtown License #278019 Listed on: 04/15/2025

Home Details
Home Type
- Single Family
Est. Annual Taxes
- $3,132
Year Built
- Built in 2004
Lot Details
- 0.39 Acre Lot
- Property fronts a private road
- Sprinkler System
HOA Fees
- $93 Monthly HOA Fees
Home Design
- Brick Exterior Construction
- Wood Frame Construction
- Architectural Shingle Roof
- Stick Built Home
Interior Spaces
- 3,350 Sq Ft Home
- 2-Story Property
- Tray Ceiling
- Vaulted Ceiling
- Ceiling Fan
- Gas Log Fireplace
- Blinds
- Entrance Foyer
- Formal Dining Room
- Golf Course Views
- Crawl Space
- Permanent Attic Stairs
Kitchen
- Built-In Microwave
- Dishwasher
- Kitchen Island
- Solid Surface Countertops
Flooring
- Wood
- Carpet
- Tile
Bedrooms and Bathrooms
- 5 Bedrooms
- Primary Bedroom on Main
- Walk-In Closet
- Walk-in Shower
Laundry
- Dryer
- Washer
Home Security
- Storm Doors
- Fire and Smoke Detector
Parking
- 2 Car Attached Garage
- Side Facing Garage
- On-Street Parking
Outdoor Features
- Covered Patio or Porch
- Outdoor Kitchen
- Outdoor Gas Grill
Schools
- Virginia Williamson Elementary School
- South Brunswick Middle School
- South Brunswick High School
Utilities
- Central Air
- Heating System Uses Propane
- Heat Pump System
Listing and Financial Details
- Tax Lot 5
- Assessor Parcel Number 219kb005
Community Details
Overview
- St James Poa
- St James Subdivision
- Maintained Community
Amenities
- Party Room
Recreation
- Golf Course Community
- Tennis Courts
- Pickleball Courts
- Fitness Center
- Community Pool
Security
- Security Service
- Resident Manager or Management On Site
- Gated Community
- Security Lighting
Map
Home Values in the Area
Average Home Value in this Area
Tax History
| Year | Tax Paid | Tax Assessment Tax Assessment Total Assessment is a certain percentage of the fair market value that is determined by local assessors to be the total taxable value of land and additions on the property. | Land | Improvement |
|---|---|---|---|---|
| 2025 | -- | $779,500 | $178,000 | $601,500 |
| 2024 | $3,132 | $779,500 | $178,000 | $601,500 |
| 2023 | $2,532 | $779,500 | $178,000 | $601,500 |
| 2022 | $0 | $464,880 | $107,500 | $357,380 |
| 2021 | $2,532 | $464,880 | $107,500 | $357,380 |
| 2020 | $2,532 | $464,880 | $107,500 | $357,380 |
| 2019 | $2,532 | $109,480 | $107,500 | $1,980 |
| 2018 | $2,365 | $112,410 | $110,000 | $2,410 |
| 2017 | $2,365 | $112,410 | $110,000 | $2,410 |
| 2016 | $2,365 | $112,410 | $110,000 | $2,410 |
| 2015 | $2,366 | $442,290 | $110,000 | $332,290 |
| 2014 | $2,389 | $485,054 | $189,000 | $296,054 |
Property History
| Date | Event | Price | Change | Sq Ft Price |
|---|---|---|---|---|
| 02/03/2023 02/03/23 | Rented | $3,400 | 0.0% | -- |
| 01/04/2023 01/04/23 | For Rent | $3,400 | 0.0% | -- |
| 06/15/2022 06/15/22 | Sold | $864,000 | +3.0% | $258 / Sq Ft |
| 05/28/2022 05/28/22 | Pending | -- | -- | -- |
| 05/27/2022 05/27/22 | For Sale | $839,000 | -- | $250 / Sq Ft |
Purchase History
| Date | Type | Sale Price | Title Company |
|---|---|---|---|
| Quit Claim Deed | -- | None Listed On Document | |
| Quit Claim Deed | -- | None Listed On Document | |
| Warranty Deed | $540,000 | None Available |
Mortgage History
| Date | Status | Loan Amount | Loan Type |
|---|---|---|---|
| Previous Owner | $365,000 | New Conventional |
Source: Hive MLS
MLS Number: 100501201
APN: 219KB005
- 3675 Medinah Ave W
- 3667 W Medinah Ave
- 3609 Members Club Blvd SE
- 2710 Scarborough Way
- 3660 Wingfoot Dr
- 3687 Wingfoot Dr
- 3596 Medinah Ave W
- 2904 Legends Dr
- 2906 Legends Dr
- 3551 Members Club Blvd SE
- 2761 Cherry Bark Cir
- 3121 Moss Hammock Wynd
- 3492 Members Club Blvd SE
- 3931 Members Club Blvd SE
- 3143 Moss Hammock Wynd
- 2850 Ellington Place
- 3402 Greenleaf Ct
- 3449 Members Club Blvd SE
- 3553 Medinah Ave E
- 2738 Oak Forest Dr
- 3350 Club Villas Dr Unit 1305
- 3350 Club Villas Dr Unit 1302
- 3350 Club Villas Dr Unit 1003
- 3350 Club Villas Dr Unit 202
- 3350 Club Villas Dr Unit 101
- 3350 Club Villas Dr Unit 504
- 3185 Wexford Way
- 3030 Marsh Winds Cir Unit 1103
- 3030 Marsh Winds Cir Unit 302
- 3266 Wild Azalea Way SE
- 4141 Churchill Cir SE
- 111 NE 19th St Unit D
- 1308 E Oak Island Dr
- 201 NE 48th St
- 3025 Headwater Dr SE
- 1045 Woodsia Way
- 321 NE 59th St Unit ID1266304P
- 133 SE 48th St Unit 3
- 3929 Harmony Cir
- 4250 Cherry Laurel Ln SE
