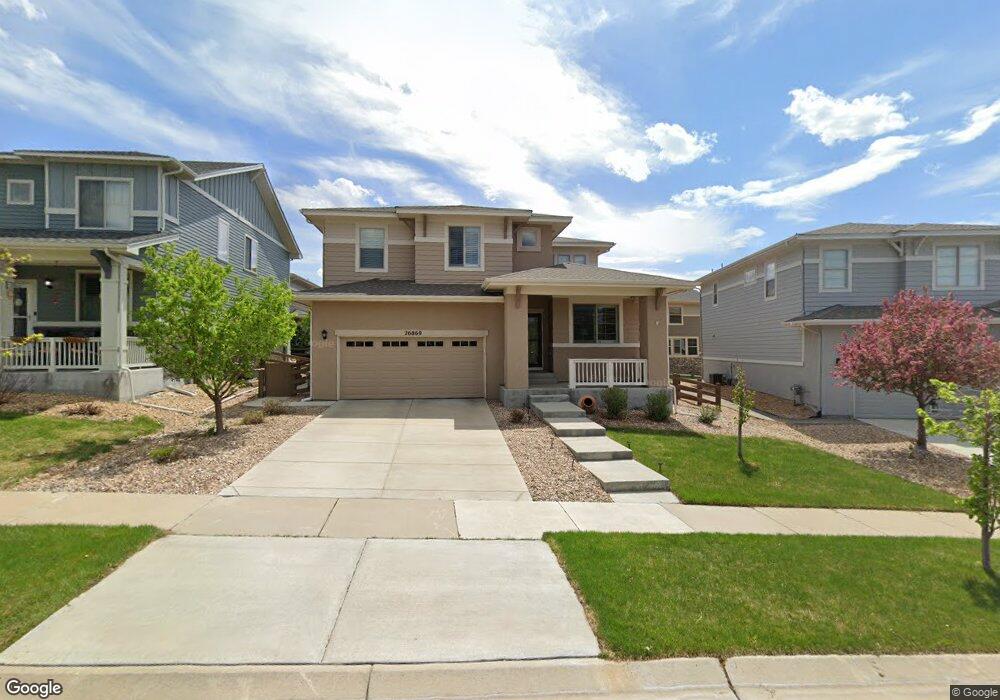26860 E Roxbury Place Aurora, CO 80016
Southeast Aurora NeighborhoodEstimated Value: $664,000 - $679,000
3
Beds
1
Bath
2,231
Sq Ft
$300/Sq Ft
Est. Value
About This Home
This home is located at 26860 E Roxbury Place, Aurora, CO 80016 and is currently estimated at $669,905, approximately $300 per square foot. 26860 E Roxbury Place is a home located in Arapahoe County with nearby schools including Altitude Elementary School, Fox Ridge Middle School, and Cherokee Trail High School.
Ownership History
Date
Name
Owned For
Owner Type
Purchase Details
Closed on
Oct 18, 2022
Sold by
Tanabe Jason
Bought by
Khan Etasam Ali and Khan Hlbah
Current Estimated Value
Home Financials for this Owner
Home Financials are based on the most recent Mortgage that was taken out on this home.
Original Mortgage
$633,317
Outstanding Balance
$608,796
Interest Rate
5.89%
Mortgage Type
FHA
Estimated Equity
$61,109
Purchase Details
Closed on
Apr 7, 2017
Sold by
Jennifer Evans Stephen M and Astoli Jennifer D
Bought by
Tanabe Jason and Tanabe Debbie
Home Financials for this Owner
Home Financials are based on the most recent Mortgage that was taken out on this home.
Original Mortgage
$359,910
Interest Rate
4.16%
Mortgage Type
New Conventional
Purchase Details
Closed on
Mar 3, 2015
Sold by
William Lyon Homes Inc
Bought by
Astoli Evans Stephen M and Astoli Evans Jennifer D
Home Financials for this Owner
Home Financials are based on the most recent Mortgage that was taken out on this home.
Original Mortgage
$369,367
Interest Rate
3.66%
Mortgage Type
VA
Create a Home Valuation Report for This Property
The Home Valuation Report is an in-depth analysis detailing your home's value as well as a comparison with similar homes in the area
Home Values in the Area
Average Home Value in this Area
Purchase History
| Date | Buyer | Sale Price | Title Company |
|---|---|---|---|
| Khan Etasam Ali | $645,000 | Chicago Title | |
| Tanabe Jason | $449,888 | Meridian Title & Escrow Llc | |
| Astoli Jennifer D | -- | None Available | |
| Astoli Evans Stephen M | $357,568 | Land Title Guarantee Company |
Source: Public Records
Mortgage History
| Date | Status | Borrower | Loan Amount |
|---|---|---|---|
| Open | Khan Etasam Ali | $633,317 | |
| Previous Owner | Tanabe Jason | $359,910 | |
| Previous Owner | Astoli Evans Stephen M | $369,367 |
Source: Public Records
Tax History Compared to Growth
Tax History
| Year | Tax Paid | Tax Assessment Tax Assessment Total Assessment is a certain percentage of the fair market value that is determined by local assessors to be the total taxable value of land and additions on the property. | Land | Improvement |
|---|---|---|---|---|
| 2024 | $5,821 | $42,083 | -- | -- |
| 2023 | $5,821 | $42,083 | $0 | $0 |
| 2022 | $4,397 | $33,298 | $0 | $0 |
| 2021 | $4,105 | $33,298 | $0 | $0 |
| 2020 | $4,642 | $35,793 | $0 | $0 |
| 2019 | $4,552 | $35,793 | $0 | $0 |
| 2018 | $4,011 | $30,557 | $0 | $0 |
| 2017 | $3,979 | $30,557 | $0 | $0 |
| 2016 | $4,176 | $32,230 | $0 | $0 |
| 2015 | $2,387 | $18,977 | $0 | $0 |
| 2014 | $612 | $4,524 | $0 | $0 |
| 2013 | -- | $4,700 | $0 | $0 |
Source: Public Records
Map
Nearby Homes
- 26881 E Roxbury Place
- 26903 E Easter Place
- 7163 S Shady Grove Ct
- 7285 S Titus Way
- 7145 S Uriah St
- 6946 S Titus St
- 6915 S Titus St
- 26731 E Hinsdale Place
- 7414 S Scottsburg Way
- 6980 S Uriah St
- 26994 E Indore Ave
- 6758 S Riverwood Way
- 26554 E Indore Ave
- 26889 E Irish Place
- 7253 S Valleyhead Ct
- 27705 E Davies Dr
- 25960 E Davies Dr
- 26043 E Geddes Cir
- 27746 E Frost Place
- 7133 S Waterloo Way
- 26880 E Roxbury Place
- 26840 E Roxbury Place
- 7130 S Robertsdale Way
- 7120 S Robertsdale Way
- 26890 E Roxbury Place
- 7140 S Robertsdale Way
- 26820 E Roxbury Place
- 7110 S Robertsdale Way
- 26841 E Roxbury Place
- 7150 S Robertsdale Way
- 26900 E Roxbury Place
- 26861 E Roxbury Place
- 26810 E Roxbury Place
- 7100 S Robertsdale Way
- 26822 E Easter Place
- 7160 S Robertsdale Way
- 26910 E Roxbury Place
- 26842 E Easter Place
- 7090 S Robertsdale Way
- 26800 E Roxbury Place
